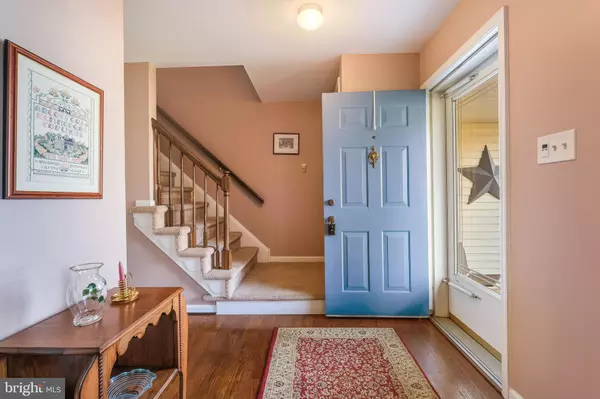$482,000
$489,000
1.4%For more information regarding the value of a property, please contact us for a free consultation.
4 Beds
4 Baths
2,779 SqFt
SOLD DATE : 05/01/2020
Key Details
Sold Price $482,000
Property Type Single Family Home
Sub Type Detached
Listing Status Sold
Purchase Type For Sale
Square Footage 2,779 sqft
Price per Sqft $173
Subdivision Fairways
MLS Listing ID PABU489356
Sold Date 05/01/20
Style Colonial
Bedrooms 4
Full Baths 2
Half Baths 2
HOA Y/N N
Abv Grd Liv Area 2,779
Originating Board BRIGHT
Year Built 1992
Annual Tax Amount $6,428
Tax Year 2020
Lot Size 0.465 Acres
Acres 0.47
Lot Dimensions 85.00 x 231.00
Property Description
Beautiful Larosa built, traditional two Story Colonial with formal entry features hardwood flooring. Formal Entry opens to Large Formal living room with oversized windows and neutral carpeting. Large cased opening flows into the Formal dining room with wall to wall carpeting and large twin window with view of the back yard. Cased entry from Dining room to Eat in kitchen features engineered flooring, stainless steel dishwasher, electric oven, built-in microwave, recessed lighting and plenty of counter space. Large eating area with slider to expansive concrete patio and deep back yard. Half wall from eating area to Family Room with neutral carpet, recessed lighting, ceiling fan and triple window inviting in the natural light. Mud room off family room with entrance to 2 car garage and convenient 1st floor powder room. Spacious second floor master bedroom suite with separate sitting room featuring triple window with Palladium window above for plenty of natural light, 2 large walk-in closets. Master bath with tile floor, tile walls and stall shower. Second bedroom with double closet, ceiling fan and entrance to hall bath with double vanity, tile flooring and tub/shower. Third and fourth bedrooms with ceiling fans and neutral carpet. Full finished basement features Berber carpet, Center Island for entertaining, large powder room and storage closet and separate unfinished area for additional storage. Large level yard with concrete slab patio and beautiful backyard. Two car attached garage, plus large storage shed in the front of house to the side of the garage. Gas heat. Central Air. Award winning Central Bucks Schools!
Location
State PA
County Bucks
Area Warrington Twp (10150)
Zoning R2
Rooms
Other Rooms Living Room, Dining Room, Primary Bedroom, Sitting Room, Bedroom 2, Bedroom 3, Bedroom 4, Kitchen, Family Room, Foyer, Laundry, Half Bath
Basement Full
Interior
Heating Forced Air
Cooling Central A/C
Heat Source Natural Gas
Exterior
Parking Features Garage - Front Entry
Garage Spaces 2.0
Water Access N
Accessibility None
Attached Garage 2
Total Parking Spaces 2
Garage Y
Building
Story 2
Sewer Public Sewer
Water Public
Architectural Style Colonial
Level or Stories 2
Additional Building Above Grade, Below Grade
New Construction N
Schools
School District Central Bucks
Others
Senior Community No
Tax ID 50-024-100
Ownership Fee Simple
SqFt Source Assessor
Special Listing Condition Standard
Read Less Info
Want to know what your home might be worth? Contact us for a FREE valuation!

Our team is ready to help you sell your home for the highest possible price ASAP

Bought with Kristen D Robertson • Keller Williams Real Estate-Montgomeryville
Making real estate simple, fun and easy for you!






