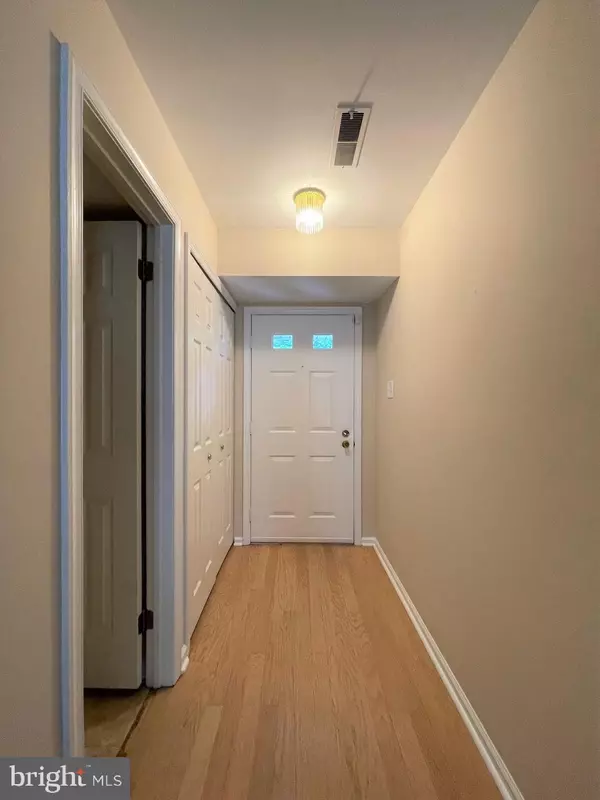$330,000
$324,900
1.6%For more information regarding the value of a property, please contact us for a free consultation.
2 Beds
3 Baths
1,864 SqFt
SOLD DATE : 08/31/2021
Key Details
Sold Price $330,000
Property Type Townhouse
Sub Type Interior Row/Townhouse
Listing Status Sold
Purchase Type For Sale
Square Footage 1,864 sqft
Price per Sqft $177
Subdivision Tanglewood
MLS Listing ID PABU2004578
Sold Date 08/31/21
Style Straight Thru
Bedrooms 2
Full Baths 2
Half Baths 1
HOA Fees $310/mo
HOA Y/N Y
Abv Grd Liv Area 1,864
Originating Board BRIGHT
Year Built 1985
Annual Tax Amount $5,734
Tax Year 2020
Lot Dimensions 30.00 x 106.00
Property Description
Tucked away in a wooded cul-de-sac you will find this 2-bedroom 2.5 bath townhome with an open floor plan including cathedral ceilings in the living/great room. As you make your way through the front gate and into the courtyard, there are landscaping beds on both sides. Once inside the front door the den/office is on your left with a box bay window. The spacious eat-in kitchen is on your right with a dining room pass through and easy access to the laundry. The living/great room features a wood burning fireplace and a lovely wooded view of the backyard. There is direct access from the dining room to the back patio/ backyard. The laundry room is located next to the kitchen with a convenient pantry, an Hvac and hot water heater closet, and direct access to the garage. The 2nd floor primary bedroom is spacious with a walk-in closet and a full bath. The 2nd bedroom, hall bath and landing complete the 2nd floor. The home is clean, neutral with an roof. The location is a commuters delight with easy access to highways and the train station. Very convenient to shopping, restaurants, parks, ball fields and schools. The home price reflects an as-is condition with the need for some updating.
Location
State PA
County Bucks
Area Lower Makefield Twp (10120)
Zoning R3
Rooms
Other Rooms Living Room, Dining Room, Primary Bedroom, Kitchen, Den, Bedroom 1, Laundry
Interior
Interior Features Primary Bath(s), WhirlPool/HotTub, Kitchen - Eat-In
Hot Water Natural Gas
Heating Forced Air
Cooling Central A/C
Flooring Fully Carpeted, Tile/Brick
Fireplaces Number 1
Equipment Range Hood, Refrigerator, Washer, Dryer, Dishwasher, Disposal
Fireplace Y
Appliance Range Hood, Refrigerator, Washer, Dryer, Dishwasher, Disposal
Heat Source Natural Gas
Laundry Main Floor
Exterior
Exterior Feature Patio(s)
Parking Features Garage - Front Entry, Inside Access
Garage Spaces 1.0
Fence Picket
Utilities Available Cable TV
Amenities Available Tennis Courts, Club House, Pool - Outdoor
Water Access N
View Trees/Woods
Accessibility None
Porch Patio(s)
Attached Garage 1
Total Parking Spaces 1
Garage Y
Building
Lot Description Interior, Front Yard, Landscaping, Rear Yard, Private, Trees/Wooded
Story 2
Sewer Public Sewer
Water Public
Architectural Style Straight Thru
Level or Stories 2
Additional Building Above Grade, Below Grade
Structure Type Cathedral Ceilings
New Construction N
Schools
High Schools Pennsbury
School District Pennsbury
Others
Pets Allowed Y
HOA Fee Include Common Area Maintenance,Lawn Maintenance,Snow Removal,Trash,Pool(s)
Senior Community No
Tax ID 20-065-225
Ownership Fee Simple
SqFt Source Assessor
Special Listing Condition Standard
Pets Allowed Cats OK, Dogs OK
Read Less Info
Want to know what your home might be worth? Contact us for a FREE valuation!

Our team is ready to help you sell your home for the highest possible price ASAP

Bought with Christine Mantwill • RE/MAX Properties - Newtown
Making real estate simple, fun and easy for you!






