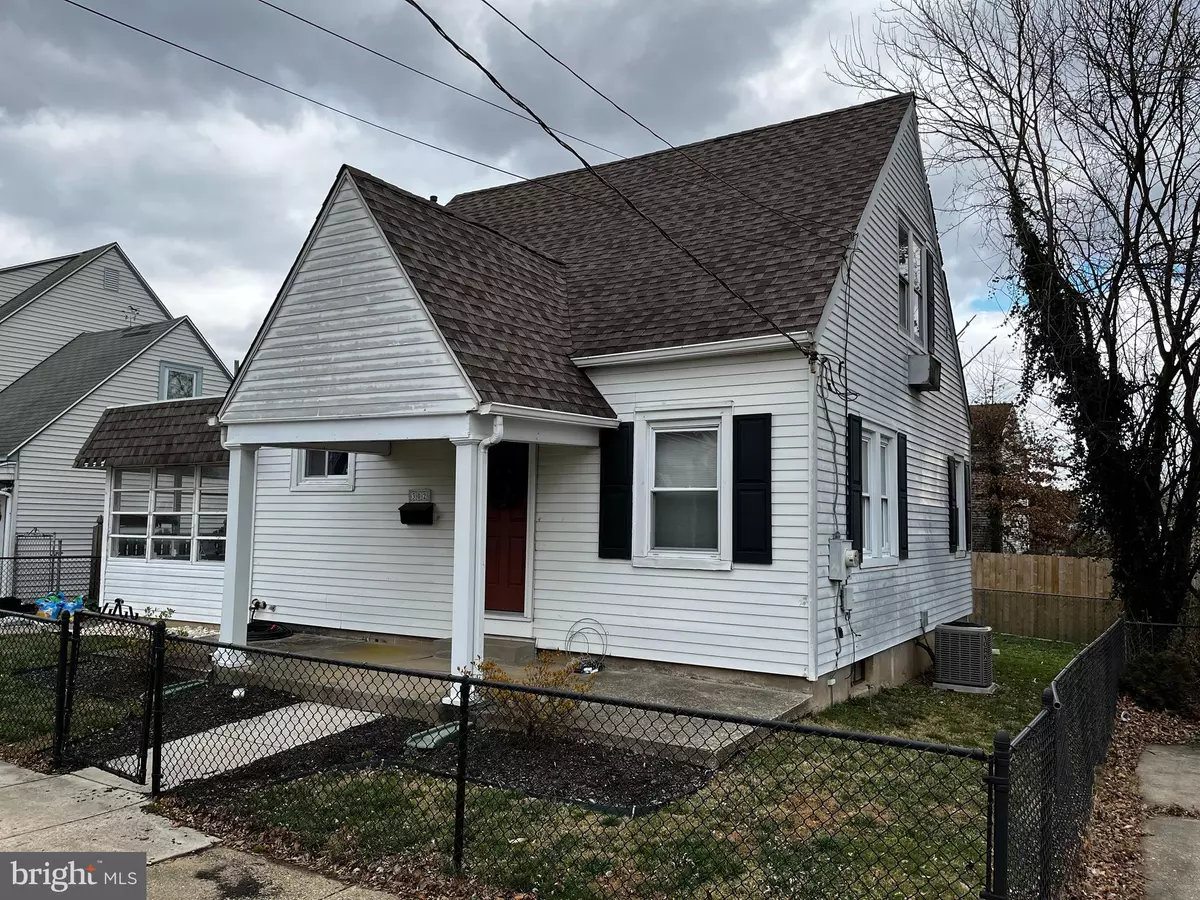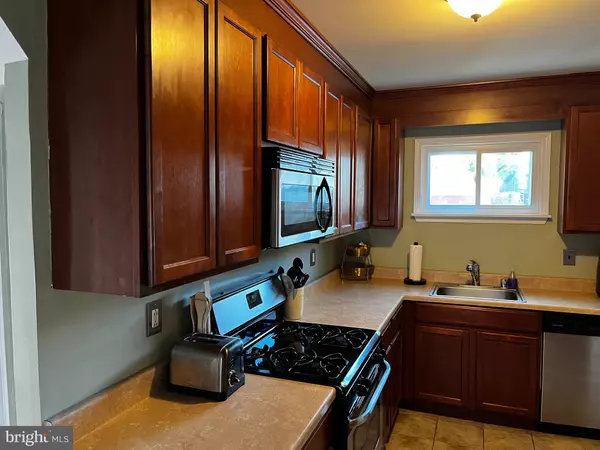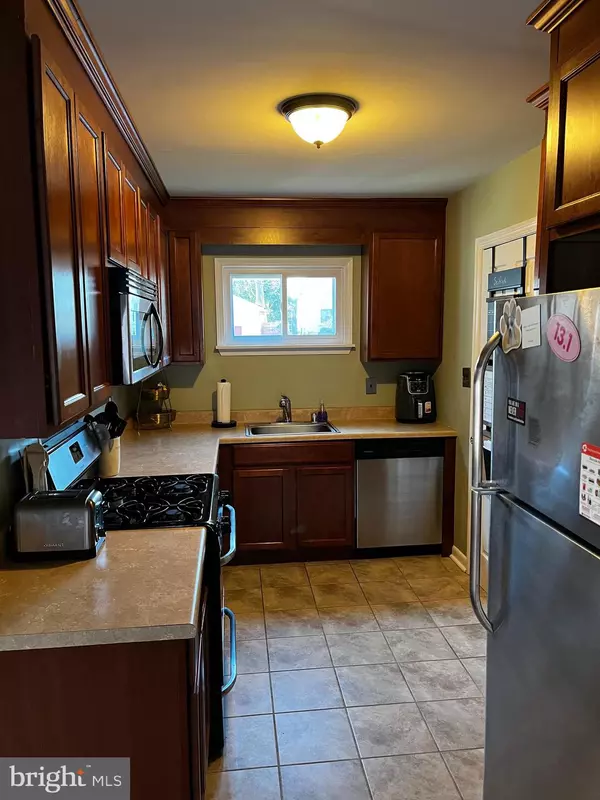$227,000
$214,900
5.6%For more information regarding the value of a property, please contact us for a free consultation.
2 Beds
1 Bath
900 SqFt
SOLD DATE : 03/03/2022
Key Details
Sold Price $227,000
Property Type Single Family Home
Sub Type Detached
Listing Status Sold
Purchase Type For Sale
Square Footage 900 sqft
Price per Sqft $252
Subdivision Richardson Park
MLS Listing ID DENC2015014
Sold Date 03/03/22
Style Cape Cod
Bedrooms 2
Full Baths 1
HOA Y/N N
Abv Grd Liv Area 900
Originating Board BRIGHT
Year Built 1950
Annual Tax Amount $1,253
Tax Year 2021
Lot Size 2,614 Sqft
Acres 0.06
Lot Dimensions 48.00 x 55.00
Property Description
Richardson Park Stunner!! Perfect Starter Home w 1st floor bedroom! Renovated Cape Cod ideal for buyer looking for starter home. Features updated kitchen with new cabinets, new stainless appliances (including dishwasher, range and microwave), new tile kitchen floor, and new countertops. Outstanding feature is refinished hardwood floors throughout. Beautiful "Florida Room" is located off the left side elevation. Freshly painted interior in "decorator-neutral" decor plus painted basement walls and floors. New gas hot water heater, new duct work for HVAC, roof only 12 years old and looks as good as new! Exterior includes vinyl insulated windows. Backyard is perfect for entertaining with family and friends. Quality work at an affordable price. Bring your buyers to see this one, before it's SOLD!!!!
Location
State DE
County New Castle
Area Elsmere/Newport/Pike Creek (30903)
Zoning NC5
Rooms
Basement Full, Outside Entrance
Main Level Bedrooms 1
Interior
Interior Features Ceiling Fan(s), Combination Kitchen/Dining, Floor Plan - Traditional, Kitchen - Eat-In, Walk-in Closet(s)
Hot Water Natural Gas
Heating Hot Water
Cooling Central A/C
Flooring Hardwood, Carpet
Equipment Built-In Range, Disposal, Dryer, Dishwasher, Exhaust Fan, Icemaker, Microwave
Furnishings No
Window Features Insulated,Storm
Appliance Built-In Range, Disposal, Dryer, Dishwasher, Exhaust Fan, Icemaker, Microwave
Heat Source Natural Gas
Laundry Basement
Exterior
Utilities Available Natural Gas Available, Electric Available
Water Access N
Roof Type Architectural Shingle
Street Surface Black Top
Accessibility 2+ Access Exits, 32\"+ wide Doors
Road Frontage City/County
Garage N
Building
Story 1.5
Foundation Block
Sewer Public Sewer
Water Public
Architectural Style Cape Cod
Level or Stories 1.5
Additional Building Above Grade, Below Grade
Structure Type Dry Wall,Block Walls
New Construction N
Schools
Elementary Schools Austin D. Baltz
High Schools Thomas Mckean
School District Red Clay Consolidated
Others
Pets Allowed Y
Senior Community No
Tax ID 07-039.30-287
Ownership Fee Simple
SqFt Source Assessor
Acceptable Financing Conventional, FHA, VA
Listing Terms Conventional, FHA, VA
Financing Conventional,FHA,VA
Special Listing Condition Standard
Pets Description No Pet Restrictions
Read Less Info
Want to know what your home might be worth? Contact us for a FREE valuation!

Our team is ready to help you sell your home for the highest possible price ASAP

Bought with Nicole M Strahorn • Empower Real Estate, LLC

Making real estate simple, fun and easy for you!






