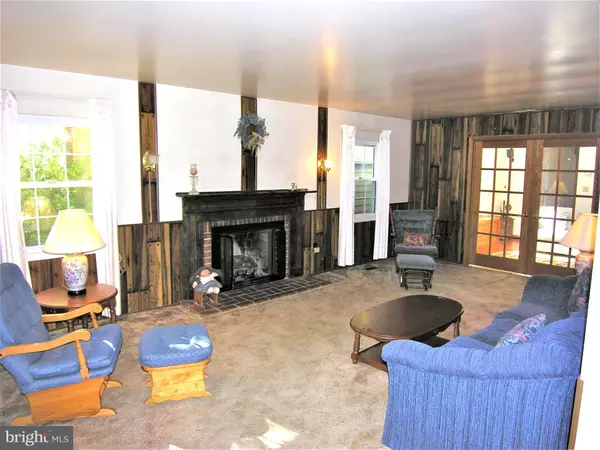$585,000
$574,900
1.8%For more information regarding the value of a property, please contact us for a free consultation.
4 Beds
4 Baths
2,356 SqFt
SOLD DATE : 01/07/2022
Key Details
Sold Price $585,000
Property Type Single Family Home
Sub Type Detached
Listing Status Sold
Purchase Type For Sale
Square Footage 2,356 sqft
Price per Sqft $248
Subdivision Crofton Park
MLS Listing ID MDAA2013844
Sold Date 01/07/22
Style Colonial
Bedrooms 4
Full Baths 3
Half Baths 1
HOA Y/N N
Abv Grd Liv Area 2,356
Originating Board BRIGHT
Year Built 1969
Annual Tax Amount $5,279
Tax Year 2021
Lot Size 8,700 Sqft
Acres 0.2
Property Description
Stately original Crofton Park columned front colonial home with full length covered front porch, large addition and inground pool! Home has been enjoyed and cared for by its original owner since purchased 52 years ago in 1969. The original floor plan of the home features a center hall foyer, spacious living room with gas burning fireplace, formal dining room, powder room, huge eat in kitchen, main level laundry/utility room and two car attached garage. The addition includes a bright den/office/1st floor bedroom or playroom depending on the needs of the new owner that has vaulted ceilings, skylights and an attached full bath. The addition also features a bright sunroom with a vaulted ceiling and skylights as well accessed from both the den and kitchen and looks out over the patio to the inground pool. The second floor features a primary bedroom with attached full bath plus three other bedrooms and full hall bath. The kitchen has been updated. Other updates include replacement windows, vinyl siding, HVAC 2010, Hot Water heater 2019, front loading washer and dryer. Fully fenced back yard with 2 maintenance free sheds. Enjoy summer BBQs on patio by the pool. Walk to Crofton Swim and Tennis or Crofton Country Club (community amenities that you can join). Great location for commuting to: Fort Meade, Annapolis, Baltimore and Washington D.C. Come an see this large well cared for home waiting for the next generation to enjoy and take to the next level in updates and improvements making it their own.
Location
State MD
County Anne Arundel
Zoning R5
Rooms
Other Rooms Living Room, Dining Room, Primary Bedroom, Bedroom 2, Bedroom 3, Bedroom 4, Kitchen, Den, Foyer, Sun/Florida Room, Laundry, Utility Room
Interior
Interior Features Carpet, Ceiling Fan(s), Formal/Separate Dining Room, Kitchen - Country, Kitchen - Table Space, Skylight(s), Stall Shower, Tub Shower, Wood Floors
Hot Water Natural Gas
Heating Forced Air, Zoned
Cooling Central A/C, Zoned
Flooring Carpet, Ceramic Tile, Hardwood, Vinyl
Fireplaces Number 1
Fireplaces Type Fireplace - Glass Doors, Gas/Propane, Screen
Equipment Built-In Microwave, Dishwasher, Disposal, Dryer - Electric, Dryer - Front Loading, Exhaust Fan, Extra Refrigerator/Freezer, Freezer, Oven - Wall, Oven/Range - Gas, Refrigerator, Washer - Front Loading, Water Heater
Fireplace Y
Window Features Double Hung,Replacement,Screens
Appliance Built-In Microwave, Dishwasher, Disposal, Dryer - Electric, Dryer - Front Loading, Exhaust Fan, Extra Refrigerator/Freezer, Freezer, Oven - Wall, Oven/Range - Gas, Refrigerator, Washer - Front Loading, Water Heater
Heat Source Natural Gas
Laundry Main Floor
Exterior
Exterior Feature Patio(s)
Garage Garage - Front Entry, Garage Door Opener
Garage Spaces 2.0
Fence Rear, Vinyl, Chain Link
Pool In Ground, Vinyl
Waterfront N
Water Access N
Roof Type Asphalt,Shingle
Accessibility None
Porch Patio(s)
Parking Type Attached Garage, Driveway
Attached Garage 2
Total Parking Spaces 2
Garage Y
Building
Lot Description Level
Story 2
Foundation Slab
Sewer Public Sewer
Water Public
Architectural Style Colonial
Level or Stories 2
Additional Building Above Grade, Below Grade
New Construction N
Schools
Elementary Schools Crofton Woods
Middle Schools Crofton
High Schools South River
School District Anne Arundel County Public Schools
Others
Senior Community No
Tax ID 020220512723955
Ownership Fee Simple
SqFt Source Assessor
Horse Property N
Special Listing Condition Standard
Read Less Info
Want to know what your home might be worth? Contact us for a FREE valuation!

Our team is ready to help you sell your home for the highest possible price ASAP

Bought with Jim T Winn • RE/MAX Realty Group

Making real estate simple, fun and easy for you!






