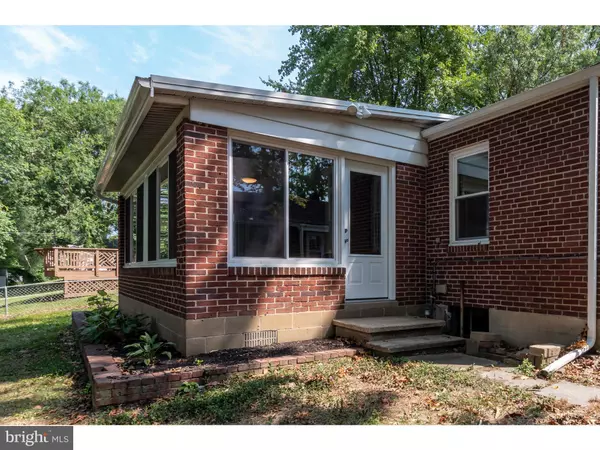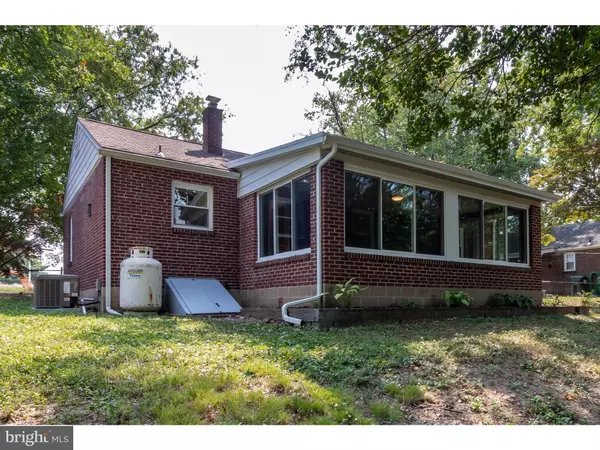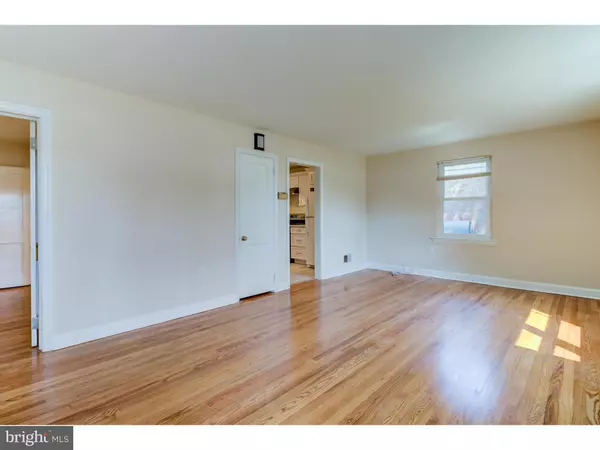$215,000
$215,000
For more information regarding the value of a property, please contact us for a free consultation.
3 Beds
1 Bath
1,200 SqFt
SOLD DATE : 10/08/2021
Key Details
Sold Price $215,000
Property Type Single Family Home
Sub Type Detached
Listing Status Sold
Purchase Type For Sale
Square Footage 1,200 sqft
Price per Sqft $179
Subdivision Silverbrook
MLS Listing ID DENC2004458
Sold Date 10/08/21
Style Ranch/Rambler
Bedrooms 3
Full Baths 1
HOA Y/N N
Abv Grd Liv Area 1,200
Originating Board BRIGHT
Year Built 1954
Annual Tax Amount $1,878
Tax Year 2021
Lot Size 8,276 Sqft
Acres 0.19
Lot Dimensions 63.00 x 138.30
Property Description
Please bring highest and best offers by 4pm on 8/26/21.
Welcome to 714 S. College Ave. This perfect 3 Bed, 1 Bath ranch home has a lot to offer. Upon entering the front door, youll notice the gleaming, freshly refinished hardwood floors. This is only the beginning of the numerous updates throughout this fine home. Both the kitchen and bath were remodeled in 2018. Kitchen received new cabinets, counter tops, ceramic tile floors and new appliances. Bath received a new tile/glass shower enclosure, all new fixtures and flooring. New windows in the entire home were also installed in 2018, including in the awesome sunroom off the kitchen. This is a true 4 season room, perfect for year-round dining and enjoying some peace and quiet. And to keep you cool in the summer a brand-new A/C unit was just installed. The laundry area is in the full unfinished basement which has an exterior door that leads to the largely shaded fenced in rear yard. If you're in need of additional storage, the attic is largely floored and has pull down stairs for easy access. This home has it all, convenient to I-95, downtown Newark, shopping and within walking distance of University of Delaware. Dont wait as it wont last long.
Location
State DE
County New Castle
Area Newark/Glasgow (30905)
Zoning 18RD
Rooms
Other Rooms Living Room, Bedroom 2, Bedroom 3, Kitchen, Bedroom 1, Sun/Florida Room
Basement Full, Unfinished, Walkout Stairs
Main Level Bedrooms 3
Interior
Hot Water Propane
Heating Forced Air
Cooling Central A/C
Flooring Hardwood, Ceramic Tile
Equipment Dishwasher, Disposal, Dryer - Electric, Oven/Range - Electric, Water Heater, Washer, Refrigerator, Range Hood
Fireplace N
Appliance Dishwasher, Disposal, Dryer - Electric, Oven/Range - Electric, Water Heater, Washer, Refrigerator, Range Hood
Heat Source Oil
Laundry Basement
Exterior
Garage Spaces 3.0
Fence Chain Link, Rear
Utilities Available Propane, Natural Gas Available
Water Access N
Roof Type Shingle
Accessibility None
Total Parking Spaces 3
Garage N
Building
Story 1
Sewer Public Sewer
Water Public
Architectural Style Ranch/Rambler
Level or Stories 1
Additional Building Above Grade, Below Grade
New Construction N
Schools
School District Christina
Others
Senior Community No
Tax ID 18-044.00-098
Ownership Fee Simple
SqFt Source Assessor
Acceptable Financing Cash, Conventional, FHA, VA
Listing Terms Cash, Conventional, FHA, VA
Financing Cash,Conventional,FHA,VA
Special Listing Condition Standard
Read Less Info
Want to know what your home might be worth? Contact us for a FREE valuation!

Our team is ready to help you sell your home for the highest possible price ASAP

Bought with Ping Xu • RE/MAX Edge

Making real estate simple, fun and easy for you!






