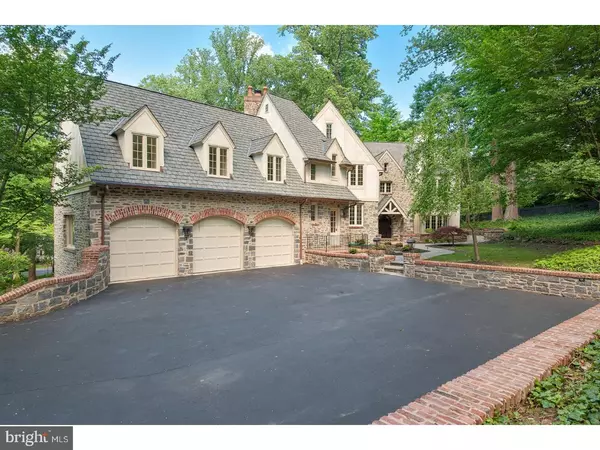$1,675,000
$1,895,000
11.6%For more information regarding the value of a property, please contact us for a free consultation.
6 Beds
8 Baths
9,515 SqFt
SOLD DATE : 11/10/2017
Key Details
Sold Price $1,675,000
Property Type Single Family Home
Sub Type Detached
Listing Status Sold
Purchase Type For Sale
Square Footage 9,515 sqft
Price per Sqft $176
Subdivision None Available
MLS Listing ID 1000275701
Sold Date 11/10/17
Style Traditional
Bedrooms 6
Full Baths 6
Half Baths 2
HOA Y/N N
Abv Grd Liv Area 9,515
Originating Board TREND
Year Built 1921
Tax Year 2017
Lot Size 1.123 Acres
Acres 1.12
Lot Dimensions 244
Property Description
Meticulously Modernized 1920 Stone Manor on Park-like Wooded Grounds If your dream is to own a stellar classic Main Line treasure that's been extensively modernized to meet your discerning luxury lifestyle needs, 335 Rose Lane is the treasure you've been waiting for. This stately 3-story stone manor with 6 bedrooms and 6.2 baths sits in a beautiful Oasis on 1.12 serene acres on Haverford's exclusive north side. The pristinely-landscaped private fenced lot overlooks stunning views of the flagstone terrace, sparkling Swimming pool, and flowing stream that runs through the gorgeous grounds. Built in 1920 Wallace and Warner's timeless architectural style, the enchanting 8583 sq ft English Cotswold estate exudes classicism yet is state-of-the-art, having undergone substantial upgrades & expansions with 2 newer wing additions - the most recent done in 2006. The stretching open floorplan is complemented by dramatic soaring ceilings, oversized handcrafted moldings, exquisite millwork, 5 Custom fireplaces, rich hardwood floors, and wonderful granite & stonework throughout, Grand, gracious, generously-proportioned rooms create a perfect backdrop for family living & lavish entertaining. The refined main level provides unparalleled comfort and elegance with a large, double-exposure fireside living room, charming study with gas fireplace, and sophisticated dining room that accesses the flagstone patio. The chef's kitchen features marble countertops, Thermador & Meile stainless steel appliances, a walk-in pantry for storage & sunny breakfast room leading out to the patio. Adjoining the kitchen is a double-height family room for Casual gatherings, and keeping the young ones close by while you cook. Five spacious bedrooms & 5 baths occupy the quiet 2nd level, including a multi-room master suite with his & hers bathrooms and dressing areas, as well as a laundry room. A 3rd floor offers versatile space with 2 finished rooms. The lower level makes a great au-pair or pool changing area with living/family room, bedroom & full bath. A driveway with 3-car garage & excellent location maximize the appeal. All minutes from the Haverford train, historic Merion Cricket Club, upscale shops, restaurants, schools and colleges. Please note: Effective January 1, 2018 taxes will be reduced to $39,075 down from $54,318.
Location
State PA
County Montgomery
Area Lower Merion Twp (10640)
Zoning R1
Rooms
Other Rooms Living Room, Dining Room, Primary Bedroom, Bedroom 2, Bedroom 3, Bedroom 5, Kitchen, Game Room, Family Room, Breakfast Room, Bedroom 1, In-Law/auPair/Suite, Laundry, Other
Basement Full, Outside Entrance
Interior
Interior Features Primary Bath(s), Kitchen - Island, Butlers Pantry, Skylight(s), Ceiling Fan(s), Exposed Beams, Wet/Dry Bar, Stall Shower, Dining Area
Hot Water Natural Gas
Heating Forced Air
Cooling Central A/C
Flooring Wood, Fully Carpeted
Fireplaces Type Gas/Propane
Equipment Built-In Range, Oven - Wall, Oven - Self Cleaning, Dishwasher, Refrigerator, Disposal, Built-In Microwave
Fireplace N
Window Features Bay/Bow
Appliance Built-In Range, Oven - Wall, Oven - Self Cleaning, Dishwasher, Refrigerator, Disposal, Built-In Microwave
Heat Source Natural Gas
Laundry Upper Floor
Exterior
Exterior Feature Patio(s)
Parking Features Inside Access, Garage Door Opener
Garage Spaces 6.0
Fence Other
Pool In Ground
Utilities Available Cable TV
Water Access N
Roof Type Pitched,Shingle
Accessibility None
Porch Patio(s)
Attached Garage 3
Total Parking Spaces 6
Garage Y
Building
Lot Description Corner, Irregular
Story 3+
Sewer Public Sewer
Water Public
Architectural Style Traditional
Level or Stories 3+
Additional Building Above Grade
Structure Type Cathedral Ceilings,9'+ Ceilings
New Construction N
Schools
Elementary Schools Gladwyne
Middle Schools Welsh Valley
High Schools Harriton Senior
School District Lower Merion
Others
Senior Community No
Tax ID 40-00-48280-001
Ownership Fee Simple
Security Features Security System
Read Less Info
Want to know what your home might be worth? Contact us for a FREE valuation!

Our team is ready to help you sell your home for the highest possible price ASAP

Bought with Robin R. Gordon • BHHS Fox & Roach - Haverford Sales Office
Making real estate simple, fun and easy for you!






