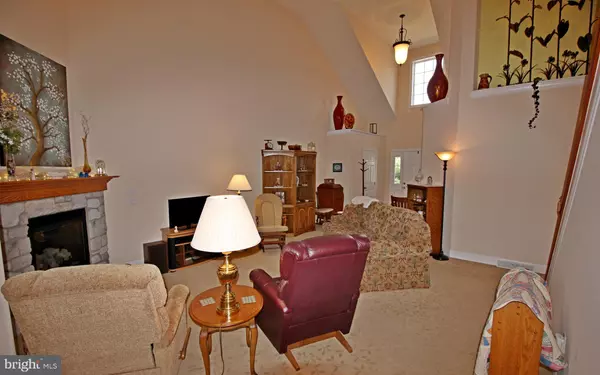$365,000
$370,000
1.4%For more information regarding the value of a property, please contact us for a free consultation.
3 Beds
3 Baths
2,816 SqFt
SOLD DATE : 12/28/2021
Key Details
Sold Price $365,000
Property Type Single Family Home
Sub Type Twin/Semi-Detached
Listing Status Sold
Purchase Type For Sale
Square Footage 2,816 sqft
Price per Sqft $129
Subdivision Summit Pointe At Elm Tree
MLS Listing ID PALA2006134
Sold Date 12/28/21
Style Traditional,Contemporary
Bedrooms 3
Full Baths 2
Half Baths 1
HOA Fees $136/mo
HOA Y/N Y
Abv Grd Liv Area 2,531
Originating Board BRIGHT
Year Built 2007
Annual Tax Amount $5,248
Tax Year 2021
Lot Size 5,227 Sqft
Acres 0.12
Property Description
Welcome to this Quality Dombach Built Home in Summit Pointe at Elm Tree. There is a Grand Entrance in this Bradford Floor Plan with Vaulted Ceiling in Foyer and Living Room with Accent Walls & Bullnosed Corners. A Stone Gas Fireplace in the Living Room is Overlooked by the Inviting Loft. Versatile Kitchen Area that has Plenty of Cabinetry and Counter Space with Island for Food Preperation. Off the Kitchen is a Sunroom with Cathedral Ceiling that Leads to the Deck with an Awning. First Floor Bedroom, Bathroom w/ Walk in Shower and Walk in Closet. Laundry and Powder Room are also on First Floor Creating Total One Floor Living Capabilities. Upstairs is Bonus Area for Owners or Guests. Loft Area can be Used for Office or Additional Living Room Space. 2 Decent Sized Bedrooms, Full Bath and Climate Controlled Storage Area. Walk Out Lower Level is Poured Concrete with a Finished Work Out Room, and Additional Storage Areas. Efficient Gas Heat, Hot Water, Central Air Water Softener and Plenty of Storage SpacePlus Extra Wide Garage. Exterior is Maintained by the Association Including Mow & Snow Package, Roof/Siding Replacement, Once a Year Mulching, Driveway Resealing and Front Door Painting. Many Upgrades and Updates that can be Reviewed in Document Section. ***Please View Photos, Virtual Tour and Walk Through Video before Scheduling a Showing - Agents review Private Agent remarks.*** Use your VR HEADSET to Take a Virtual Reality Tour of this home via the Kuula 360 Degree Spherical Tour link.
Location
State PA
County Lancaster
Area Rapho Twp (10554)
Zoning MIXED RESIDENTIAL (R-2)
Rooms
Other Rooms Living Room, Dining Room, Primary Bedroom, Bedroom 2, Bedroom 3, Kitchen, Sun/Florida Room, Laundry, Loft, Bathroom 2, Bonus Room, Primary Bathroom, Half Bath
Basement Full, Outside Entrance, Improved, Poured Concrete, Walkout Stairs, Windows
Main Level Bedrooms 1
Interior
Interior Features Dining Area, Built-Ins
Hot Water Natural Gas
Heating Forced Air
Cooling Central A/C
Flooring Hardwood
Fireplaces Number 1
Fireplaces Type Gas/Propane
Equipment Dishwasher, Disposal, Oven/Range - Gas
Fireplace Y
Window Features Insulated,Screens
Appliance Dishwasher, Disposal, Oven/Range - Gas
Heat Source Natural Gas
Laundry Main Floor
Exterior
Exterior Feature Patio(s), Deck(s)
Parking Features Garage - Front Entry, Garage Door Opener
Garage Spaces 4.0
Utilities Available Cable TV Available
Water Access N
Roof Type Shingle,Composite
Accessibility None
Porch Patio(s), Deck(s)
Attached Garage 2
Total Parking Spaces 4
Garage Y
Building
Story 1.5
Foundation Passive Radon Mitigation
Sewer Public Sewer
Water Public
Architectural Style Traditional, Contemporary
Level or Stories 1.5
Additional Building Above Grade, Below Grade
Structure Type Cathedral Ceilings
New Construction N
Schools
Middle Schools Manheim Central
High Schools Manheim Central
School District Manheim Central
Others
HOA Fee Include Ext Bldg Maint,Lawn Maintenance,Snow Removal
Senior Community No
Tax ID 540-64938-0-0000
Ownership Fee Simple
SqFt Source Estimated
Security Features Smoke Detector
Acceptable Financing Conventional, Cash, FHA, VA
Listing Terms Conventional, Cash, FHA, VA
Financing Conventional,Cash,FHA,VA
Special Listing Condition Standard
Read Less Info
Want to know what your home might be worth? Contact us for a FREE valuation!

Our team is ready to help you sell your home for the highest possible price ASAP

Bought with Robert T Risser • Berkshire Hathaway HomeServices Homesale Realty
Making real estate simple, fun and easy for you!






