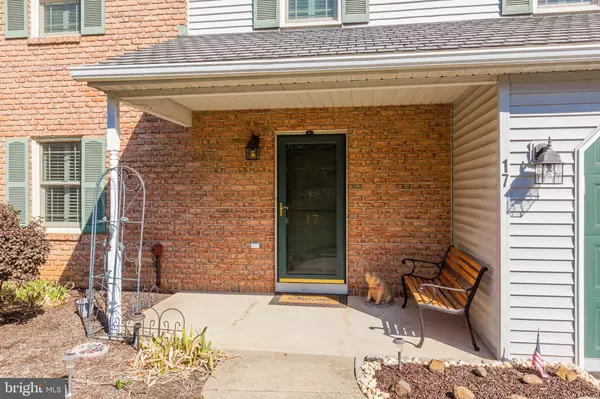$314,000
$325,000
3.4%For more information regarding the value of a property, please contact us for a free consultation.
4 Beds
3 Baths
2,520 SqFt
SOLD DATE : 05/21/2020
Key Details
Sold Price $314,000
Property Type Single Family Home
Sub Type Detached
Listing Status Sold
Purchase Type For Sale
Square Footage 2,520 sqft
Price per Sqft $124
Subdivision Country Club Estat
MLS Listing ID PABK352936
Sold Date 05/21/20
Style Traditional
Bedrooms 4
Full Baths 3
HOA Y/N N
Abv Grd Liv Area 2,520
Originating Board BRIGHT
Year Built 1985
Annual Tax Amount $7,025
Tax Year 2019
Lot Size 0.290 Acres
Acres 0.29
Lot Dimensions 0.00 x 0.00
Property Description
Soak in the STUNNING panoramic views in this meticulously maintained 4 Bedroom, 3 Bathroom home in the desirable Country Club Estates neighborhood. Perfectly located in the heart of Exeter Township - this home is conveniently located close to 422, all the shops at Exeter Commons, restaurants, schools, and the historic Reading Country Club, but also quaintly nestled away on a quiet, scenic street. This is a home that MUST be seen to be fully appreciated! The SHOW-STOPPING feature of the home is the covered rear deck with expansive scenic views of the surrounding valley. Imagine all the summer BBQs and early morning coffees you will enjoy soaking in this awe-inspiring view! The main floor of the home features a generous entry foyer, a full bathroom w/laundry, spectacular hardwood floors (Oak and Brazilian Teak), a gorgeous kitchen complete with Corian countertops and large center island, a living room, a formal dining room, attached 2-car garage and a family room with a cozy propane fireplace. Upstairs you will find a Master Suite with an en-suite bathroom and large walk-in closet and 3 oversized secondary bedrooms. The basement features a large workshop room with tons of built-in storage as well as a walkout door access to the backyard. The basement has excellent potential to finish off if desired. This home has been METICULOUSLY kept and thoughtfully updated by its current owners with investments in top-of-the-line mechanical systems, such as: ALL new Renewal by Anderson windows, 50-year roof, and an extensive water filtration system (to name a few) a comprehensive list of all upgrades is available. The exterior of the home has also been extensively landscaped and hardscaped to perfection with a brand new retaining wall and stormwater dispersion system installed in Summer 2019, which added an additional 5-feet to the backyard space. The yard also features a storage shed and fencing, perfect for dogs and children. This move-in ready home has been carefully maintained and is ready for you to come and fall in love with the lovely living spaces, spectacular deck, and magnificent views! Set your showing today before it is gone.
Location
State PA
County Berks
Area Exeter Twp (10243)
Zoning SUBURBAN RESIDENTIAL 3
Rooms
Other Rooms Living Room, Dining Room, Primary Bedroom, Bedroom 2, Bedroom 3, Bedroom 4, Kitchen, Family Room, Basement, Foyer, Primary Bathroom, Full Bath
Basement Full
Interior
Interior Features Attic, Built-Ins, Butlers Pantry, Carpet, Ceiling Fan(s), Dining Area, Family Room Off Kitchen, Formal/Separate Dining Room, Kitchen - Eat-In, Kitchen - Island, Primary Bath(s), Pantry, Recessed Lighting, Stall Shower, Tub Shower, Upgraded Countertops, Wainscotting, Walk-in Closet(s), Water Treat System, Window Treatments, Wood Floors, Crown Moldings
Hot Water Electric
Heating Heat Pump(s)
Cooling Central A/C
Flooring Carpet, Hardwood, Tile/Brick
Fireplaces Number 1
Fireplaces Type Gas/Propane
Equipment Built-In Microwave, Dishwasher, Energy Efficient Appliances, Oven/Range - Electric, Refrigerator, Stainless Steel Appliances, Water Heater
Furnishings No
Fireplace Y
Window Features Energy Efficient,ENERGY STAR Qualified,Screens,Sliding
Appliance Built-In Microwave, Dishwasher, Energy Efficient Appliances, Oven/Range - Electric, Refrigerator, Stainless Steel Appliances, Water Heater
Heat Source Electric
Laundry Main Floor
Exterior
Exterior Feature Deck(s), Balcony, Roof
Garage Garage - Front Entry, Garage Door Opener, Inside Access
Garage Spaces 2.0
Fence Partially, Other
Waterfront N
Water Access N
View Panoramic, Scenic Vista, Valley, Other
Roof Type Pitched,Shingle
Accessibility None
Porch Deck(s), Balcony, Roof
Parking Type Attached Garage, Driveway
Attached Garage 2
Total Parking Spaces 2
Garage Y
Building
Lot Description Landscaping, Sloping, Other
Story 2
Foundation Concrete Perimeter, Active Radon Mitigation
Sewer Public Sewer
Water Public
Architectural Style Traditional
Level or Stories 2
Additional Building Above Grade, Below Grade
Structure Type Dry Wall
New Construction N
Schools
School District Exeter Township
Others
Senior Community No
Tax ID 43-5326-20-81-6394
Ownership Fee Simple
SqFt Source Assessor
Acceptable Financing Cash, Conventional, FHA, VA
Listing Terms Cash, Conventional, FHA, VA
Financing Cash,Conventional,FHA,VA
Special Listing Condition Standard
Read Less Info
Want to know what your home might be worth? Contact us for a FREE valuation!

Our team is ready to help you sell your home for the highest possible price ASAP

Bought with Jeroen Harmsen • RE/MAX Of Reading

Making real estate simple, fun and easy for you!






