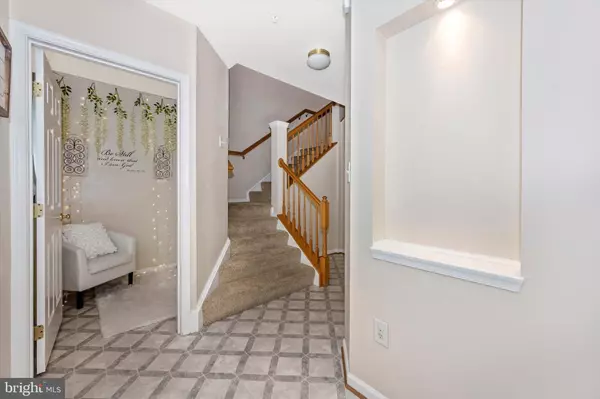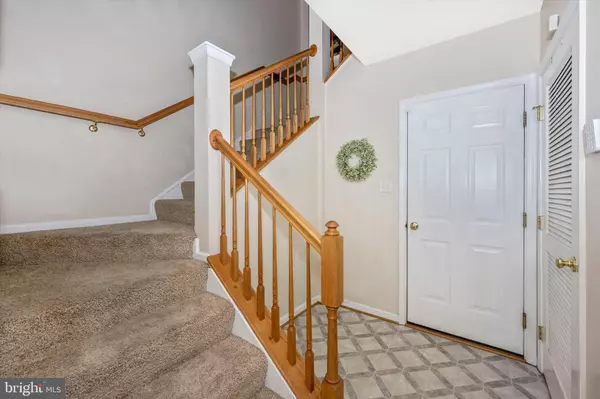$322,000
$297,000
8.4%For more information regarding the value of a property, please contact us for a free consultation.
3 Beds
2 Baths
1,700 SqFt
SOLD DATE : 07/15/2021
Key Details
Sold Price $322,000
Property Type Townhouse
Sub Type Interior Row/Townhouse
Listing Status Sold
Purchase Type For Sale
Square Footage 1,700 sqft
Price per Sqft $189
Subdivision Overlook
MLS Listing ID MDFR284320
Sold Date 07/15/21
Style Colonial
Bedrooms 3
Full Baths 2
HOA Fees $52/mo
HOA Y/N Y
Abv Grd Liv Area 1,700
Originating Board BRIGHT
Year Built 2001
Annual Tax Amount $4,082
Tax Year 2020
Lot Size 1,341 Sqft
Acres 0.03
Property Description
ALL OFFERS ARE DUE BY SATURDAY JUNE 19TH AT 9 AM. This is a lovingly cared for 1700 Square Feet, four level brick front garage townhome, in a sought-after Overlook, located on the southwest side of the City of Frederick, MD within a short walk of Overlook Park and Westside Regional Park. First level has a large, beautiful foyer, a prayer / meditation room, laundry room / utility room, coat closet, and a door that opens to the over-sized garage and then from garage to driveway in the rear. Driveway holds two additional cars. Second level has open concept floor plan with a natural gas fireplace in the Living Room and a French Door to access the East Facing Deck on the rear of the home. There is a separate dining room area combined to the Living Room space on the way to the kitchen. Plenty of natural light abound from the Living Room on the rear and the three-bay window bump out in the Kitchen on the front of the home. Third floor has two bedrooms each connected to a separate full bath and each with large walk-in closets. The fourth level has the third bedroom and a walk-in closet. The home has 4 ceiling fans, three of which were installed in 2021 and located in the bedrooms. The home is served with two zones of Heat and Air Conditioning, which includes Natural Gas Heat and Central Air, serving levels one and two, and a Heat Pump with Electric Back Up for levels three and four. The Heat Pump Unit is controlled with an Ecobee Smart Thermostat, harmonizing comfort and energy savings. Smart thermostats learn and adapt. There are space sensors in each of the 3 bedrooms that report to the Ecobee Thermostat. The Owner had an electrical contractor install some new lighting fixtures and added convenience outlets including outside on the rear deck. Some of the lighting fixtures are equipped with Smart bulbs that convey with the house. These bulbs can be run from the SmartLife free ios or Android app or with Alexa and Google Home. The lights work even if you do not use the apps and can be replaced with standard bulbs if you choose not to use them at all. Fixtures are in the foyer, kitchen, front room, and top hallway. Easy access to restaurants, shopping, 270 and 70 and the surrounding areas. The house is move in ready. Additionally, the refrigerator is new in 2020 and the primary bedroom toilet was replaced in 2021.
Location
State MD
County Frederick
Zoning PND
Direction West
Rooms
Other Rooms Living Room, Dining Room, Primary Bedroom, Sitting Room, Bedroom 2, Kitchen, Foyer, Utility Room, Bathroom 3
Basement Connecting Stairway, Garage Access, Improved, Rear Entrance, Front Entrance
Interior
Interior Features Carpet, Ceiling Fan(s), Combination Dining/Living, Dining Area, Floor Plan - Open, Floor Plan - Traditional, Intercom, Kitchen - Eat-In, Kitchen - Island, Attic, Primary Bath(s), Walk-in Closet(s), Window Treatments
Hot Water Natural Gas
Heating Heat Pump - Electric BackUp, Forced Air
Cooling Central A/C, Heat Pump(s)
Flooring Carpet, Vinyl, Concrete
Fireplaces Number 1
Fireplaces Type Gas/Propane
Equipment Built-In Microwave, Dishwasher, Disposal, Dryer - Electric, Icemaker, Oven/Range - Electric, Refrigerator, Washer, Dryer - Front Loading, Intercom
Fireplace Y
Window Features Bay/Bow,Screens,Double Hung
Appliance Built-In Microwave, Dishwasher, Disposal, Dryer - Electric, Icemaker, Oven/Range - Electric, Refrigerator, Washer, Dryer - Front Loading, Intercom
Heat Source Natural Gas, Electric
Laundry Lower Floor
Exterior
Exterior Feature Deck(s)
Parking Features Garage Door Opener, Oversized, Garage - Rear Entry, Basement Garage
Garage Spaces 3.0
Utilities Available Cable TV Available, Natural Gas Available, Electric Available, Phone Available
Amenities Available Common Grounds, Tot Lots/Playground
Water Access N
Roof Type Shingle
Street Surface Black Top
Accessibility None
Porch Deck(s)
Road Frontage City/County
Attached Garage 1
Total Parking Spaces 3
Garage Y
Building
Story 4
Foundation Slab, Block
Sewer Public Sewer
Water Public
Architectural Style Colonial
Level or Stories 4
Additional Building Above Grade, Below Grade
Structure Type 9'+ Ceilings,Dry Wall
New Construction N
Schools
Elementary Schools Orchard Grove
Middle Schools Crestwood
High Schools Frederick
School District Frederick County Public Schools
Others
HOA Fee Include Common Area Maintenance
Senior Community No
Tax ID 1102239310
Ownership Fee Simple
SqFt Source Assessor
Security Features Electric Alarm
Special Listing Condition Standard
Read Less Info
Want to know what your home might be worth? Contact us for a FREE valuation!

Our team is ready to help you sell your home for the highest possible price ASAP

Bought with James M Keating Jr. • Keller Williams Realty Centre
Making real estate simple, fun and easy for you!






