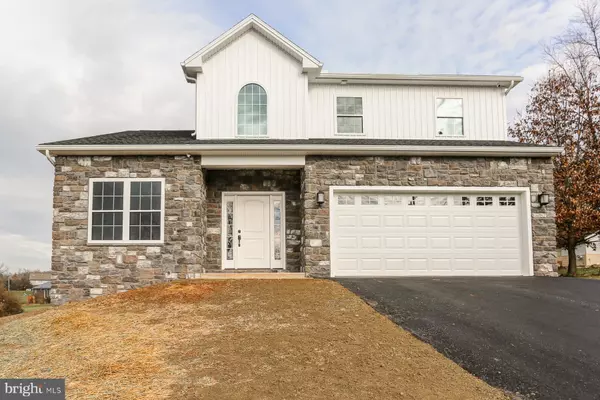$510,000
$499,900
2.0%For more information regarding the value of a property, please contact us for a free consultation.
5 Beds
4 Baths
2,498 SqFt
SOLD DATE : 03/04/2022
Key Details
Sold Price $510,000
Property Type Single Family Home
Sub Type Detached
Listing Status Sold
Purchase Type For Sale
Square Footage 2,498 sqft
Price per Sqft $204
Subdivision Braeburn
MLS Listing ID PADA2006152
Sold Date 03/04/22
Style Craftsman
Bedrooms 5
Full Baths 4
HOA Y/N N
Abv Grd Liv Area 2,498
Originating Board BRIGHT
Year Built 2021
Annual Tax Amount $552
Tax Year 2021
Lot Size 1.107 Acres
Acres 1.11
Property Description
Welcome home to this stunning custom built, craftsman's style home that is completed and ready for move in. This huge 5 bedroom, 4 bath home is filled with features and has so much to offer. Situated in Lower Dauphin School District, this lovely home is located in a country community, but a short drive to highways and shopping. The 2 story foyer welcomes you and leads you to the main living area with an open floor plan, connecting the kitchen, dining and living room. Kitchen features granite counters, island with breakfast bar, stainless steel appliances, including a gas range. Dining area overlooks the rear yard and opens to a spacious family room. Multi use room off of foyer, can be used for a formal living room, office, play room or guest bedroom, has a private entrance to a full bath. First floor primary suite with large walk-in closet and full bath. Second floor is graced with a quaint loft area, 3 additional bedrooms, including another primary suite with private bath and walk-in closet. The full basement with an additional garage area finishes this lovely home plan. The lot does not disappoint, offering over 1 acre of country living. One of sellers is PA licensed real estate broker.
Location
State PA
County Dauphin
Area Londonderry Twp (14034)
Zoning RESIDENTIAL
Rooms
Other Rooms Dining Room, Bedroom 2, Bedroom 3, Bedroom 4, Bedroom 5, Kitchen, Family Room, Foyer, Bedroom 1, Laundry, Loft, Bathroom 1, Bathroom 2, Bathroom 3, Primary Bathroom
Basement Daylight, Full, Heated, Interior Access, Outside Entrance, Poured Concrete, Rough Bath Plumb, Side Entrance, Unfinished
Main Level Bedrooms 2
Interior
Interior Features Ceiling Fan(s), Combination Dining/Living, Combination Kitchen/Dining, Entry Level Bedroom, Family Room Off Kitchen, Kitchen - Island, Pantry, Primary Bath(s), Recessed Lighting, Tub Shower, Upgraded Countertops, Walk-in Closet(s)
Hot Water Electric
Heating Forced Air
Cooling Central A/C
Flooring Luxury Vinyl Plank, Hardwood
Equipment Built-In Microwave, Dishwasher, Dryer - Electric, Icemaker, Oven/Range - Gas, Refrigerator, Washer
Appliance Built-In Microwave, Dishwasher, Dryer - Electric, Icemaker, Oven/Range - Gas, Refrigerator, Washer
Heat Source Propane - Owned
Laundry Main Floor
Exterior
Garage Basement Garage, Garage - Front Entry, Garage - Side Entry, Garage Door Opener, Inside Access
Garage Spaces 6.0
Waterfront N
Water Access N
Roof Type Shingle
Accessibility None
Parking Type Attached Garage, Driveway, On Street
Attached Garage 2
Total Parking Spaces 6
Garage Y
Building
Lot Description Backs - Parkland, Corner, Cleared, Level
Story 2
Foundation Concrete Perimeter, Passive Radon Mitigation
Sewer Private Sewer
Water Well
Architectural Style Craftsman
Level or Stories 2
Additional Building Above Grade, Below Grade
New Construction Y
Schools
High Schools Lower Dauphin
School District Lower Dauphin
Others
Senior Community No
Tax ID 34-014-119-000-0000
Ownership Fee Simple
SqFt Source Estimated
Security Features Exterior Cameras,Smoke Detector,Surveillance Sys
Acceptable Financing Cash, Conventional
Listing Terms Cash, Conventional
Financing Cash,Conventional
Special Listing Condition Standard
Read Less Info
Want to know what your home might be worth? Contact us for a FREE valuation!

Our team is ready to help you sell your home for the highest possible price ASAP

Bought with Carol Jernigan • Coldwell Banker Realty

Making real estate simple, fun and easy for you!






