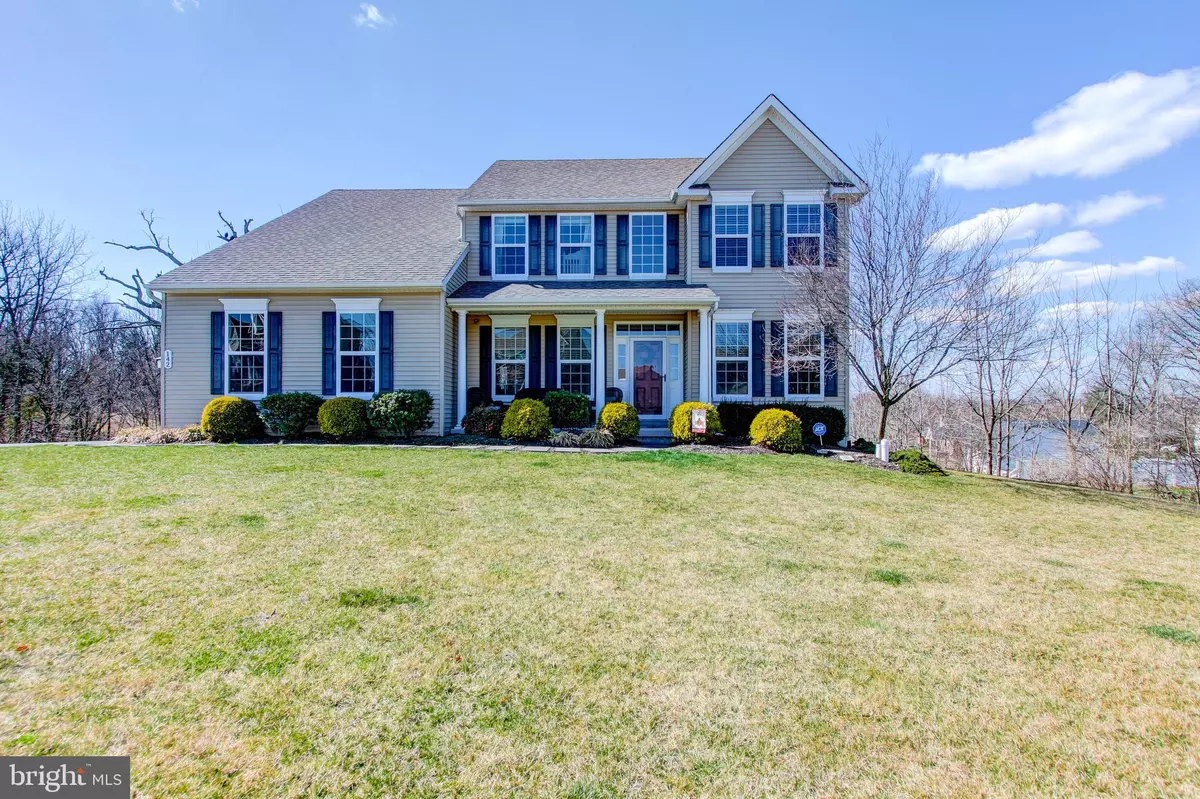$392,000
$399,900
2.0%For more information regarding the value of a property, please contact us for a free consultation.
4 Beds
3 Baths
2,914 SqFt
SOLD DATE : 05/22/2020
Key Details
Sold Price $392,000
Property Type Single Family Home
Sub Type Detached
Listing Status Sold
Purchase Type For Sale
Square Footage 2,914 sqft
Price per Sqft $134
Subdivision Fairbrook
MLS Listing ID PAMC643986
Sold Date 05/22/20
Style Colonial
Bedrooms 4
Full Baths 2
Half Baths 1
HOA Fees $18/ann
HOA Y/N Y
Abv Grd Liv Area 2,914
Originating Board BRIGHT
Year Built 2011
Annual Tax Amount $6,083
Tax Year 2019
Lot Size 0.948 Acres
Acres 0.95
Lot Dimensions 128.00 x 0.00
Property Description
COME SEE this lovely and well kept 9 year young Colonial on a lovely 1 acre lot in New Hanover Township! Enter through the front door and feel welcomed by the main level which offers a formal living room that could be used as an office, formal dining room, kitchen with granite counters, island, desk area as well as breakfast area that leads to rear deck overlooking the backyard! The family room with gas fireplace is a great place to entertain! The first floor is finished off with large play room, powder room and laundry room. Head upstairs and you are greeted by 4 carpeted bedrooms plus a beautiful hall bathroom. Master bedroom suite has a full bath that features tub and shower stall and 2 separate vanities plus large walk-in closet. There is a small loft sitting area upstairs as well, a great place for a homework station or reading nook! The full basement, although unfinished is a massive space and walks out to the rear yard. Natural light floods this home with an abundance of windows! Large open rear yard that backs up to trees is a great place to hang with enough room for a huge crowd! This home has been very well kept and is beautiful all around. Make sure to schedule your tour of this home today before it's TOO LATE!
Location
State PA
County Montgomery
Area New Hanover Twp (10647)
Zoning R25
Rooms
Other Rooms Living Room, Dining Room, Primary Bedroom, Bedroom 2, Bedroom 3, Bedroom 4, Kitchen, Family Room, Laundry, Hobby Room
Basement Full
Interior
Interior Features Ceiling Fan(s), Kitchen - Island, Primary Bath(s), Pantry, Recessed Lighting, Walk-in Closet(s), Floor Plan - Open, Kitchen - Eat-In
Heating Forced Air
Cooling Central A/C
Flooring Wood, Carpet, Vinyl
Fireplaces Number 1
Fireplaces Type Gas/Propane
Equipment Built-In Range, Built-In Microwave, Dishwasher, Disposal
Fireplace Y
Appliance Built-In Range, Built-In Microwave, Dishwasher, Disposal
Heat Source Natural Gas
Laundry Main Floor
Exterior
Parking Features Garage - Side Entry, Garage Door Opener, Inside Access, Oversized
Garage Spaces 2.0
Amenities Available Tot Lots/Playground
Water Access N
Roof Type Shingle,Pitched
Accessibility None
Attached Garage 2
Total Parking Spaces 2
Garage Y
Building
Lot Description Backs to Trees, Front Yard, Rear Yard, SideYard(s)
Story 2
Sewer Public Sewer
Water Public
Architectural Style Colonial
Level or Stories 2
Additional Building Above Grade, Below Grade
New Construction N
Schools
School District Boyertown Area
Others
HOA Fee Include Common Area Maintenance
Senior Community No
Tax ID 47-00-07388-318
Ownership Fee Simple
SqFt Source Assessor
Acceptable Financing Cash, Conventional, FHA, VA
Listing Terms Cash, Conventional, FHA, VA
Financing Cash,Conventional,FHA,VA
Special Listing Condition Standard
Read Less Info
Want to know what your home might be worth? Contact us for a FREE valuation!

Our team is ready to help you sell your home for the highest possible price ASAP

Bought with Terese E Brittingham • Keller Williams Realty Group
Making real estate simple, fun and easy for you!






