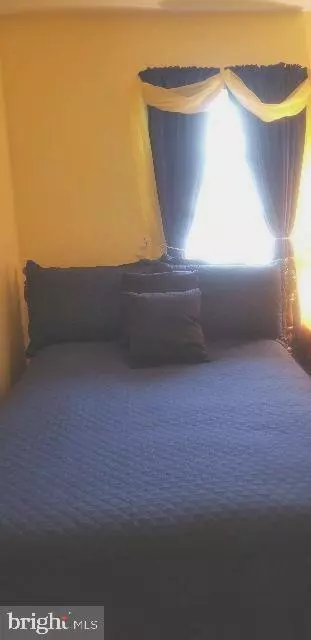$230,000
$230,000
For more information regarding the value of a property, please contact us for a free consultation.
3 Beds
3 Baths
1,350 SqFt
SOLD DATE : 06/06/2022
Key Details
Sold Price $230,000
Property Type Single Family Home
Sub Type Twin/Semi-Detached
Listing Status Sold
Purchase Type For Sale
Square Footage 1,350 sqft
Price per Sqft $170
Subdivision Meadows Of Wilton
MLS Listing ID DENC2017006
Sold Date 06/06/22
Style Other
Bedrooms 3
Full Baths 2
Half Baths 1
HOA Fees $8/ann
HOA Y/N Y
Abv Grd Liv Area 1,350
Originating Board BRIGHT
Year Built 1988
Annual Tax Amount $1,804
Tax Year 2021
Lot Size 4,792 Sqft
Acres 0.11
Lot Dimensions 45.00 x 110.00
Property Description
This Federal architecture townhome reflects the class style of historic brick homes. It features all of the benefits of an end unit - including a well-manicured lawn overlooking the beautiful neighborhood and two reserved parking spaces. The home is tastefully decorated with decorator colors and beautiful hardwood floors. The meticulous unit is well-maintained, recently painted, new HVAC system and the basement is partially finished with a recreation room, storage and laundry area with a washer and gas dryer. The unit is an oasis waiting for you and your family.
As you enter the house, you walk into the atrium offering a sight line into the living room, formal dining room and kitchen. The eat-in kitchen faces a lovely window looking into the yard. The kitchen is conveniently linked to the dining room with a picture window and leads to the exterior patio which shows off the pretty flowers.
Continuing into the hallway you walk past the 1st floor powder room which leads to the stairs that lead to upstairs and to the partially finished basement.
The upstairs consist of three bedrooms and two full baths. Both baths have full showers. The generous bedrooms offer large closets.
Come and tour, you will want to make this your HOME.
All Showings must be during the day. Without exception, please allow at least two hours for showings.
HOME SALE CONTINGENT ON SELLER FINDING ANOTHER HOME.
Location
State DE
County New Castle
Area New Castle/Red Lion/Del.City (30904)
Zoning NCTH
Rooms
Other Rooms Living Room, Primary Bedroom, Bedroom 2, Kitchen, Bedroom 1
Basement Full
Interior
Interior Features Primary Bath(s), Kitchen - Eat-In
Hot Water Electric
Heating Forced Air
Cooling Central A/C
Flooring Fully Carpeted
Fireplace N
Heat Source Natural Gas
Laundry Basement
Exterior
Exterior Feature Deck(s)
Water Access N
Roof Type Shingle
Accessibility None
Porch Deck(s)
Garage N
Building
Story 2
Foundation Concrete Perimeter
Sewer Public Sewer
Water Public
Architectural Style Other
Level or Stories 2
Additional Building Above Grade, Below Grade
New Construction N
Schools
High Schools William Penn
School District Colonial
Others
Senior Community No
Tax ID 10-034.10-094
Ownership Fee Simple
SqFt Source Assessor
Acceptable Financing Conventional, VA, Cash, FHA
Listing Terms Conventional, VA, Cash, FHA
Financing Conventional,VA,Cash,FHA
Special Listing Condition Standard
Read Less Info
Want to know what your home might be worth? Contact us for a FREE valuation!

Our team is ready to help you sell your home for the highest possible price ASAP

Bought with Wendell Moore • Brokers Realty Group, LLC

Making real estate simple, fun and easy for you!






