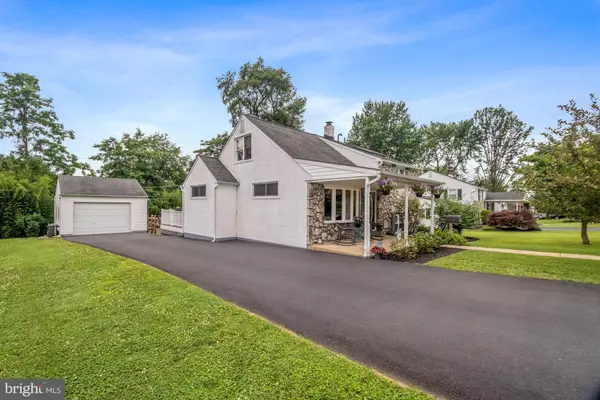$417,500
$384,900
8.5%For more information regarding the value of a property, please contact us for a free consultation.
3 Beds
2 Baths
1,646 SqFt
SOLD DATE : 09/02/2021
Key Details
Sold Price $417,500
Property Type Single Family Home
Sub Type Detached
Listing Status Sold
Purchase Type For Sale
Square Footage 1,646 sqft
Price per Sqft $253
Subdivision Pennell Manor
MLS Listing ID PADE2000602
Sold Date 09/02/21
Style Split Level
Bedrooms 3
Full Baths 1
Half Baths 1
HOA Y/N N
Abv Grd Liv Area 1,646
Originating Board BRIGHT
Year Built 1957
Annual Tax Amount $5,440
Tax Year 2020
Lot Size 10,411 Sqft
Acres 0.24
Lot Dimensions 80.00 x 125.00
Property Description
More Photos on the way!!
WELCOME to this beautiful split level home in Pennell Manor! You are greeted with an amazing front porch and stone faade surrounded by beautiful foliage. This home has been renovated from top to bottom with new paint, crown molding, hardwood floors, upgraded kitchen cabinets with granite countertops, ceramic tile backsplash and stainless steel appliances. The front bedroom ceiling has been raised adding 2 skylights. The modernized full hall bath also offers a private linen closet. There is a rec-room at the lower level that is currently being used as a bedroom that expands into an additional living space. There is a separate laundry room and a half bath. A walk-up attic and crawl space complete the home for interior storage space. You can comfortably fit 4 cars in the driveway in addition to the oversized 18 x 24 garage (great for contractor vehicle or boat) that also has a storage space above, accessible by Bessler stairs. Relax out back on the 14 x 19 rear deck. No need to worry if you have a dog, as the entire backyard is fenced in.
Location
State PA
County Delaware
Area Aston Twp (10402)
Zoning RESIDENTIAL
Rooms
Other Rooms Living Room, Dining Room, Kitchen, Laundry, Recreation Room
Interior
Interior Features Attic, Crown Moldings, Dining Area, Kitchen - Eat-In, Skylight(s), Wood Floors, Carpet
Hot Water Natural Gas
Heating Forced Air
Cooling Central A/C
Flooring Hardwood, Carpet
Equipment Stainless Steel Appliances
Fireplace N
Appliance Stainless Steel Appliances
Heat Source Natural Gas
Laundry Lower Floor
Exterior
Exterior Feature Deck(s), Porch(es)
Parking Features Additional Storage Area, Garage - Front Entry, Oversized
Garage Spaces 6.0
Water Access N
Roof Type Asphalt
Accessibility 2+ Access Exits
Porch Deck(s), Porch(es)
Total Parking Spaces 6
Garage Y
Building
Story 4
Foundation Crawl Space
Sewer Public Sewer
Water Public
Architectural Style Split Level
Level or Stories 4
Additional Building Above Grade, Below Grade
New Construction N
Schools
Elementary Schools Pennell
Middle Schools Northley
High Schools Sun Valley
School District Penn-Delco
Others
Senior Community No
Tax ID 02-00-01431-00
Ownership Fee Simple
SqFt Source Assessor
Acceptable Financing Conventional, FHA, Cash
Listing Terms Conventional, FHA, Cash
Financing Conventional,FHA,Cash
Special Listing Condition Standard
Read Less Info
Want to know what your home might be worth? Contact us for a FREE valuation!

Our team is ready to help you sell your home for the highest possible price ASAP

Bought with Thomas Toole III • RE/MAX Main Line-West Chester
Making real estate simple, fun and easy for you!






