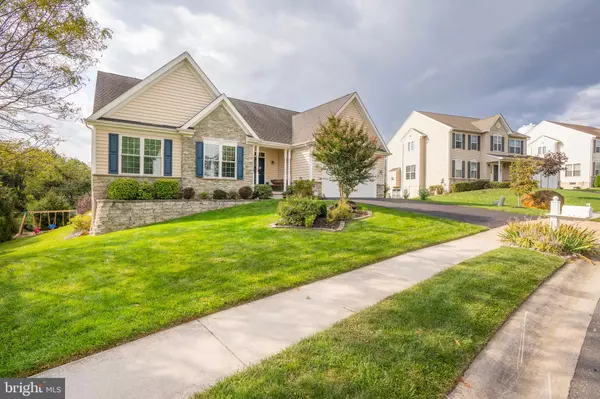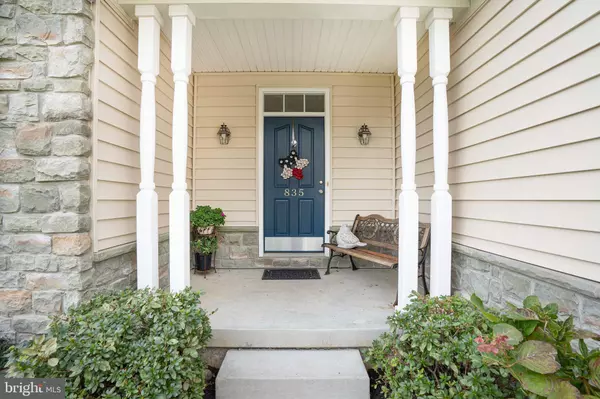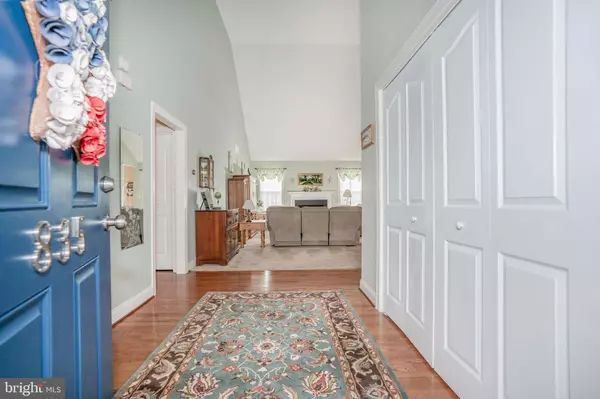$545,000
$499,000
9.2%For more information regarding the value of a property, please contact us for a free consultation.
4 Beds
3 Baths
4,425 SqFt
SOLD DATE : 11/03/2021
Key Details
Sold Price $545,000
Property Type Single Family Home
Sub Type Detached
Listing Status Sold
Purchase Type For Sale
Square Footage 4,425 sqft
Price per Sqft $123
Subdivision Academy Hill
MLS Listing ID DENC2007378
Sold Date 11/03/21
Style Ranch/Rambler
Bedrooms 4
Full Baths 3
HOA Fees $22/ann
HOA Y/N Y
Abv Grd Liv Area 4,425
Originating Board BRIGHT
Year Built 2008
Annual Tax Amount $5,328
Tax Year 2021
Lot Size 9,583 Sqft
Acres 0.22
Lot Dimensions 0.00 x 0.00
Property Description
This is the home!! As soon as you pull up to the curb you will know this is the one. The sellers have left no stones unturned. Here is a list of the improvements they have made: removed all Stucco and replaced with Bead Board and Stone, Insulated Siding, Finished Basement with Bedroom and bathroom 2016, New Roof 2008, New HWH, New A/C 2013, beautiful composite rear deck, New paint, new windows, and much more. This 3 bedroom (4th Bedroom on the lower level), 3.5 bath ranch home is ready for the new owner. Features include a 2 story family room with loft, and gas fireplace. Primary bedroom with full bath and soaking tub, and an amazing walk in closet, 42" Cherry cabinets, Double wall oven, corian countertops, Island, and electric cook top vented to the outside. The fully finished basement with bedroom, full bathroom, and ample closets finish off this amazing home. You can walk right out back from your basement for those cool fall nights. The backyard is private with a two tier composite deck which makes this home even more desirable. The gas forced hot air, public water and sewer make this a dream come true.
Location
State DE
County New Castle
Area Newark/Glasgow (30905)
Zoning NC10
Rooms
Basement Walkout Level, Fully Finished
Main Level Bedrooms 3
Interior
Interior Features Ceiling Fan(s), Dining Area, Family Room Off Kitchen, Floor Plan - Open, Kitchen - Island, Pantry, Soaking Tub, Walk-in Closet(s)
Hot Water Natural Gas
Heating Forced Air
Cooling Central A/C
Fireplaces Number 1
Fireplaces Type Fireplace - Glass Doors, Gas/Propane
Furnishings No
Fireplace Y
Heat Source Natural Gas
Laundry Main Floor
Exterior
Parking Features Garage - Front Entry
Garage Spaces 2.0
Water Access N
Roof Type Shingle
Accessibility None
Attached Garage 2
Total Parking Spaces 2
Garage Y
Building
Story 1.5
Foundation Concrete Perimeter
Sewer Public Sewer
Water Public
Architectural Style Ranch/Rambler
Level or Stories 1.5
Additional Building Above Grade, Below Grade
New Construction N
Schools
Elementary Schools West Park Place
Middle Schools Shue-Medill
High Schools Newark
School District Christina
Others
Pets Allowed Y
Senior Community No
Tax ID 11-009.10-017
Ownership Fee Simple
SqFt Source Assessor
Acceptable Financing Conventional, Cash, FHA, VA
Listing Terms Conventional, Cash, FHA, VA
Financing Conventional,Cash,FHA,VA
Special Listing Condition Standard
Pets Description No Pet Restrictions
Read Less Info
Want to know what your home might be worth? Contact us for a FREE valuation!

Our team is ready to help you sell your home for the highest possible price ASAP

Bought with Karen Mengden • Long & Foster Real Estate, Inc.

Making real estate simple, fun and easy for you!






