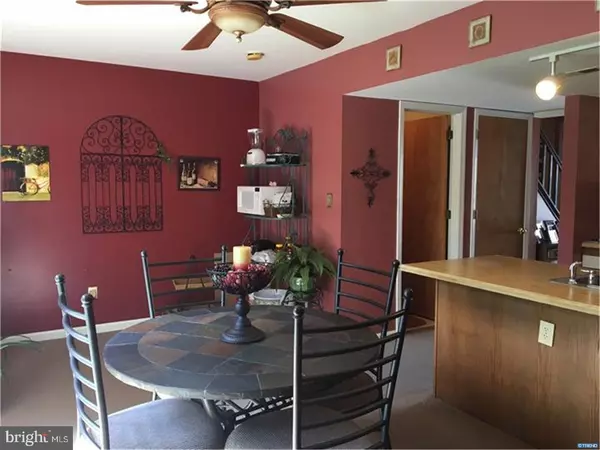$145,000
$144,900
0.1%For more information regarding the value of a property, please contact us for a free consultation.
3 Beds
2 Baths
2,178 Sqft Lot
SOLD DATE : 12/15/2017
Key Details
Sold Price $145,000
Property Type Townhouse
Sub Type Interior Row/Townhouse
Listing Status Sold
Purchase Type For Sale
Subdivision Village Of Tahoe
MLS Listing ID 1000328449
Sold Date 12/15/17
Style Traditional
Bedrooms 3
Full Baths 1
Half Baths 1
HOA Fees $7/ann
HOA Y/N Y
Originating Board TREND
Year Built 1990
Annual Tax Amount $1,439
Tax Year 2016
Lot Size 2,178 Sqft
Acres 0.05
Lot Dimensions 20' X 115'
Property Description
Terrific townhouse in a great location! This spacious 3 bedroom home has been loved by it's current owner, and opportunity knocks for its next lucky new owner. As you arrive you'll notice the lovely landscaping at it's entrance and the welcoming foyer and spacious living room with bay window. The kitchen features new flooring, ample cabinetry and counter space, a pantry, and a center island that's open to the dining area that's large enough to offer multiple options for various living spaces. Sliders lead to the deck with a nice fenced-in backyard with newer shed and trees for privacy. Upstairs, the master bedroom includes two closets, a bonus vanity, an updated full bath with new flooring, tub/shower, and access to the hallway with linen closet. Completing the upper level are two more bedrooms with nicely sized closets, and large windows for plenty of light. And there's more... The basement includes a finished area with a large den/family room with built-in wet bar for even more living space and entertaining. Updates include newer Roof (2011), Furnace and A/C(2009), and hot water heater(2015). Conveniently located near many employers, schools, and amenities, you won't want to miss this one!
Location
State DE
County New Castle
Area Newark/Glasgow (30905)
Zoning NCTH
Rooms
Other Rooms Living Room, Dining Room, Primary Bedroom, Bedroom 2, Kitchen, Bedroom 1, Attic
Basement Full
Interior
Interior Features Primary Bath(s), Kitchen - Island, Butlers Pantry, Ceiling Fan(s), Wet/Dry Bar, Breakfast Area
Hot Water Electric
Heating Electric, Forced Air
Cooling Central A/C
Flooring Fully Carpeted, Vinyl
Equipment Built-In Range, Dishwasher, Disposal
Fireplace N
Window Features Bay/Bow
Appliance Built-In Range, Dishwasher, Disposal
Heat Source Electric
Laundry Basement
Exterior
Exterior Feature Deck(s)
Fence Other
Utilities Available Cable TV
Water Access N
Roof Type Pitched,Shingle
Accessibility None
Porch Deck(s)
Garage N
Building
Lot Description Rear Yard
Story 2
Foundation Concrete Perimeter
Sewer Public Sewer
Water Public
Architectural Style Traditional
Level or Stories 2
New Construction N
Schools
School District Christina
Others
HOA Fee Include Common Area Maintenance
Senior Community No
Tax ID 11-019.40-153
Ownership Fee Simple
Acceptable Financing Conventional, VA, FHA 203(b)
Listing Terms Conventional, VA, FHA 203(b)
Financing Conventional,VA,FHA 203(b)
Read Less Info
Want to know what your home might be worth? Contact us for a FREE valuation!

Our team is ready to help you sell your home for the highest possible price ASAP

Bought with Marcia A Brunswick • Provest Realty Associates

Making real estate simple, fun and easy for you!






