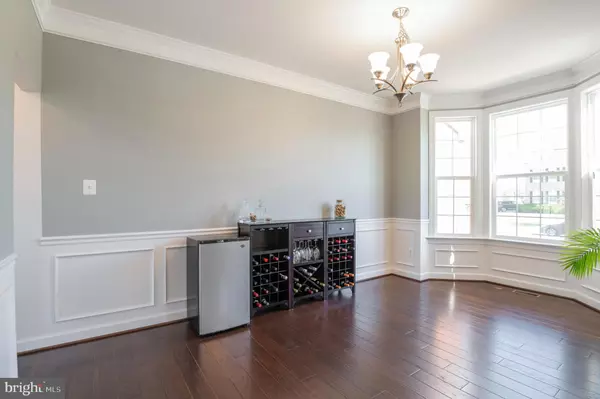$745,000
$650,000
14.6%For more information regarding the value of a property, please contact us for a free consultation.
4 Beds
3 Baths
3,200 SqFt
SOLD DATE : 12/15/2021
Key Details
Sold Price $745,000
Property Type Single Family Home
Sub Type Detached
Listing Status Sold
Purchase Type For Sale
Square Footage 3,200 sqft
Price per Sqft $232
Subdivision Estates At Cedar Ln
MLS Listing ID DENC2008072
Sold Date 12/15/21
Style Colonial
Bedrooms 4
Full Baths 2
Half Baths 1
HOA Fees $65/qua
HOA Y/N Y
Abv Grd Liv Area 3,200
Originating Board BRIGHT
Year Built 2016
Annual Tax Amount $4,200
Tax Year 2021
Lot Size 0.550 Acres
Acres 0.55
Lot Dimensions 0.00 x 0.00
Property Description
Welcome home to this gorgeous 4 bedroom, 2.5 bathroom traditional home on a large fenced lot. The
driveway welcomes you onto the property with fresh landscaping towards the statuesque brick
home. As you step through the front door you are greeted by a large foyer with neutral paint, crown
molding, and shiny wood floors. Located in the front of the home is a separate dining room with
wainscotting and a bay window. It is the perfect place to host formal occasions. A library/office is across
the hall and gives you the flexibility of a work from home situation or a sitting room. Follow the beautiful
hardwood floors to the back of the home to the main living space. This room gets so much natural light
from the plentiful windows and catwalk from upstairs. Enjoy cozy nights by the fireplace in the family
room which is also open to the kitchen for the open living configuration many desire. The cook of the
home will love the white and bright kitchen featuring granite counter tops, stainless appliances, a wall
oven, gas cooktop, and a large island for meal prep. The attached pantry has plenty of space for
additional kitchen storage plus there is an adjacent breakfast room with plenty of space for a large table.
Build your dream deck off the sliders in the breakfast room for the perfect place to host barbeques and
parties. A powder room and an additional office completes the main level. Upstairs features four
bedrooms; all of which are spacious and boast plush carpeting, ceiling fans, and plenty of natural light.
The master suite is highlighted by a posh bathroom with double sinks, a separate shower, and a corner
soaking tub. The other three bedrooms share a hall bath with a double sink plus a tub/shower combo.
The upstairs laundry room is of utmost convenience to the busy household. Don’t miss the full walk-out
basement waiting for your finishing touches. There is plenty of room to create a rec room and more.
Don’t miss this home, it will go fast!
Location
State DE
County New Castle
Area South Of The Canal (30907)
Zoning S
Rooms
Other Rooms Living Room, Dining Room, Primary Bedroom, Bedroom 2, Bedroom 3, Bedroom 4, Kitchen, Family Room, Other
Basement Full
Interior
Interior Features Butlers Pantry, Dining Area, Kitchen - Island, Primary Bath(s), Stall Shower
Hot Water Electric
Heating Forced Air
Cooling Central A/C
Flooring Hardwood
Fireplaces Number 1
Fireplaces Type Stone
Equipment Dishwasher, Disposal, Refrigerator, Oven - Double, Oven - Wall
Fireplace Y
Appliance Dishwasher, Disposal, Refrigerator, Oven - Double, Oven - Wall
Heat Source Natural Gas
Laundry Upper Floor
Exterior
Exterior Feature Porch(es)
Parking Features Inside Access, Garage Door Opener
Garage Spaces 2.0
Utilities Available Cable TV Available
Amenities Available Common Grounds
Water Access N
Roof Type Asphalt
Accessibility None
Porch Porch(es)
Attached Garage 2
Total Parking Spaces 2
Garage Y
Building
Lot Description Backs to Trees, Trees/Wooded
Story 2
Foundation Other
Sewer Public Sewer
Water Public
Architectural Style Colonial
Level or Stories 2
Additional Building Above Grade, Below Grade
Structure Type Dry Wall,Cathedral Ceilings,9'+ Ceilings,2 Story Ceilings
New Construction N
Schools
High Schools Middletown
School District Appoquinimink
Others
HOA Fee Include Common Area Maintenance,Management,Snow Removal,Trash,Road Maintenance
Senior Community No
Tax ID 13-017.20-022
Ownership Fee Simple
SqFt Source Assessor
Acceptable Financing Cash, Conventional, VA
Listing Terms Cash, Conventional, VA
Financing Cash,Conventional,VA
Special Listing Condition Standard
Read Less Info
Want to know what your home might be worth? Contact us for a FREE valuation!

Our team is ready to help you sell your home for the highest possible price ASAP

Bought with Victoria J Loesch • Patterson-Schwartz-Middletown

Making real estate simple, fun and easy for you!






