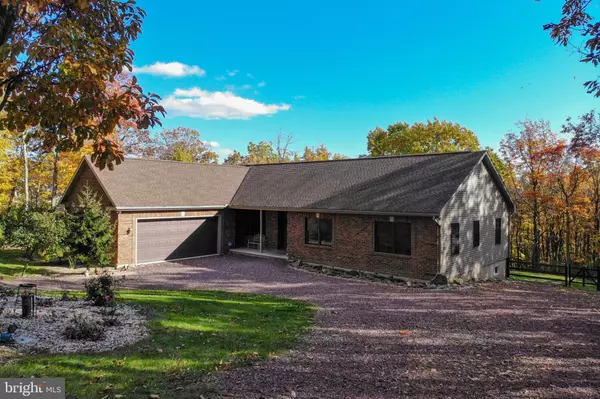$340,000
$345,000
1.4%For more information regarding the value of a property, please contact us for a free consultation.
3 Beds
2 Baths
2,282 SqFt
SOLD DATE : 12/20/2021
Key Details
Sold Price $340,000
Property Type Single Family Home
Sub Type Detached
Listing Status Sold
Purchase Type For Sale
Square Footage 2,282 sqft
Price per Sqft $148
Subdivision Z - Not In List (See Remarks)
MLS Listing ID PACC2000506
Sold Date 12/20/21
Style Ranch/Rambler
Bedrooms 3
Full Baths 2
HOA Y/N N
Abv Grd Liv Area 2,282
Originating Board BRIGHT
Year Built 2007
Annual Tax Amount $10,226
Tax Year 2021
Lot Size 1.230 Acres
Acres 1.23
Lot Dimensions 0.00 x 0.00
Property Description
WHERE EVERY SEASON IS PRIVATE & BEAUTIFUL! Peaceful, private, & tranquil, describes the setting of this custom design & built 3-BR, 2-BA beautiful ranch home nestled on 1.23 wooded acres in Summit Heights Estates. Open floor plan, spacious rooms, adds to a sense of freedom and comfort, while the southern windows flood the home with natural light. The living room features a double sided propane fireplace with a floor to ceiling stone hearth! Modern kitchen features wood cabinetry, countertops and counter seating for 3! The master ensuite will WOW you with a HUGE WIC, and master bathroom with tiled shower. A wood deck out the rear of the home for you to enjoy the peace, serenity and panoramic views of the neighboring mountains! Fenced in yard, full unfinished basement, 2 car garage! Conveniently located minutes to downtown Jim Thorpe, Penns Peak with easy access to Pocono tourist attractions and PA 476! This home can be your perfect getaway or your home to enjoy for all seasons!
Location
State PA
County Carbon
Area Summit Hill Boro (13420)
Zoning RESIDENTIAL
Rooms
Other Rooms Living Room, Dining Room, Primary Bedroom, Bedroom 2, Bedroom 3, Kitchen, Family Room, Basement, Mud Room, Primary Bathroom, Full Bath
Basement Full, Unfinished, Outside Entrance
Main Level Bedrooms 3
Interior
Hot Water Electric
Heating Forced Air
Cooling Central A/C
Flooring Hardwood
Fireplaces Number 1
Fireplaces Type Double Sided, Gas/Propane
Equipment Dishwasher, Oven - Self Cleaning, Range Hood, Stainless Steel Appliances
Fireplace Y
Appliance Dishwasher, Oven - Self Cleaning, Range Hood, Stainless Steel Appliances
Heat Source Geo-thermal
Laundry Main Floor
Exterior
Parking Features Garage - Front Entry
Garage Spaces 2.0
Fence Wood
Utilities Available Cable TV, Electric Available, Propane, Under Ground
Water Access N
View Mountain
Roof Type Asphalt,Fiberglass
Accessibility None
Attached Garage 2
Total Parking Spaces 2
Garage Y
Building
Story 1
Foundation Slab
Sewer Septic = # of BR
Water Well
Architectural Style Ranch/Rambler
Level or Stories 1
Additional Building Above Grade, Below Grade
New Construction N
Schools
School District Panther Valley
Others
Pets Allowed Y
Senior Community No
Tax ID 106D-39-A12
Ownership Fee Simple
SqFt Source Estimated
Acceptable Financing Cash, Conventional, FHA, USDA, VA
Listing Terms Cash, Conventional, FHA, USDA, VA
Financing Cash,Conventional,FHA,USDA,VA
Special Listing Condition Standard
Pets Allowed No Pet Restrictions
Read Less Info
Want to know what your home might be worth? Contact us for a FREE valuation!

Our team is ready to help you sell your home for the highest possible price ASAP

Bought with Non Member • Non Subscribing Office
Making real estate simple, fun and easy for you!






