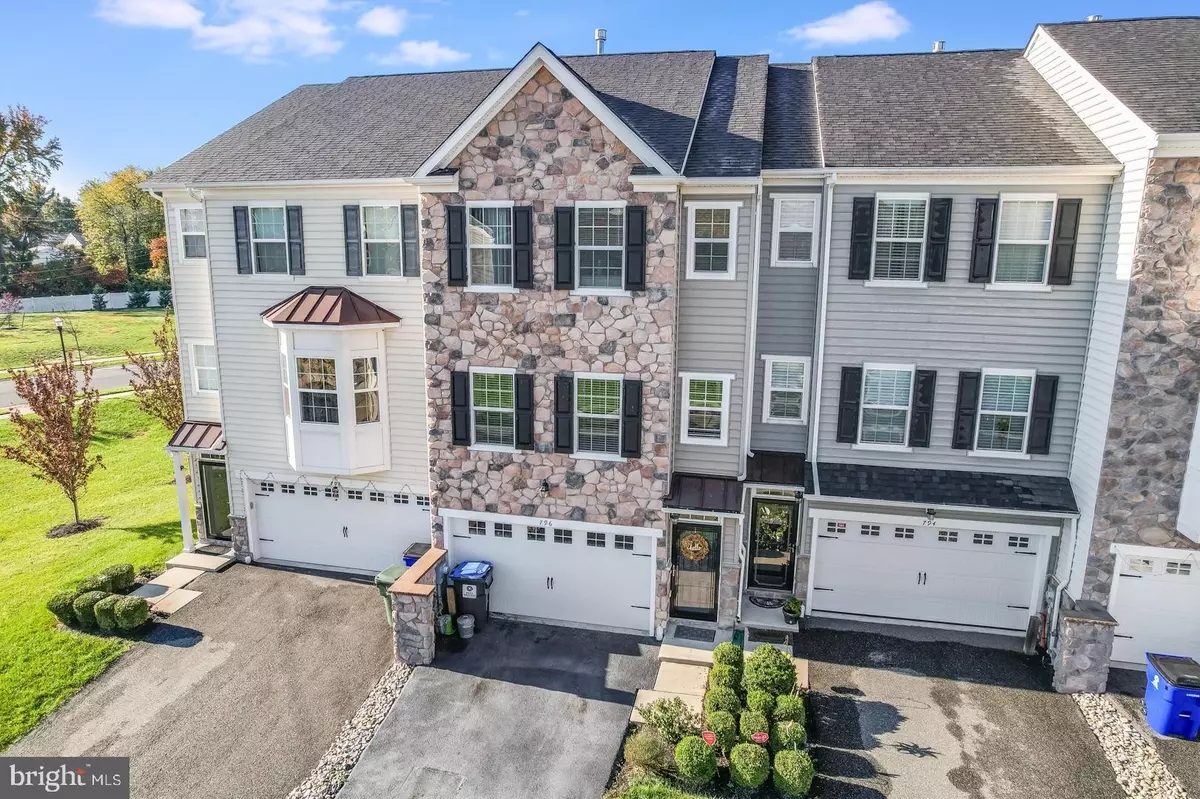$335,000
$324,900
3.1%For more information regarding the value of a property, please contact us for a free consultation.
3 Beds
4 Baths
2,275 SqFt
SOLD DATE : 01/11/2022
Key Details
Sold Price $335,000
Property Type Townhouse
Sub Type Interior Row/Townhouse
Listing Status Sold
Purchase Type For Sale
Square Footage 2,275 sqft
Price per Sqft $147
Subdivision Hudson Village Condo
MLS Listing ID DENC2010016
Sold Date 01/11/22
Style Traditional
Bedrooms 3
Full Baths 2
Half Baths 2
HOA Fees $190/mo
HOA Y/N Y
Abv Grd Liv Area 2,275
Originating Board BRIGHT
Year Built 2011
Annual Tax Amount $2,682
Tax Year 2021
Property Description
Absolutely stunning 3 bedroom, 2 full bath, 2 half bath 3 story stone front townhome with 2 car garage Located in Hudson Village! The home offers a family room with a powder room on the lower level with access to the rear patio and access to the garage. The main floor features sprawling hardwood flooring and a gorgeous kitchen with 42" cabinets, granite countertops, stainless steel appliances, a center island and a pantry. The kitchen was extended to include a Florida room which is open from the kitchen, offers space for a dedicated eating area and provides access to the maintenance free deck. There is also a powder room on this level. The living room is spacious and features a gas fireplace, ceiling fan and an abundance of daylight. The upper floor was also extended increasing the size of the owners suite which features a luxury bathroom including a soaking tub, double bowl vanity and stall shower. The owners suite also offers a walk-in closet and ceiling fan. Down the hallway there are 2 additional bedrooms, laundry room and a hallway full bathroom.
Location
State DE
County New Castle
Area Newark/Glasgow (30905)
Zoning ST
Rooms
Other Rooms Living Room, Primary Bedroom, Bedroom 2, Bedroom 3, Kitchen, Family Room, Sun/Florida Room
Interior
Hot Water Natural Gas
Heating Forced Air
Cooling Central A/C
Heat Source Natural Gas
Exterior
Exterior Feature Deck(s), Patio(s)
Parking Features Garage - Front Entry, Inside Access
Garage Spaces 4.0
Water Access N
Accessibility None
Porch Deck(s), Patio(s)
Attached Garage 2
Total Parking Spaces 4
Garage Y
Building
Story 3
Foundation Slab
Sewer Public Septic
Water Public
Architectural Style Traditional
Level or Stories 3
Additional Building Above Grade, Below Grade
New Construction N
Schools
School District Christina
Others
HOA Fee Include Common Area Maintenance,Snow Removal
Senior Community No
Tax ID 0903400010C0145
Ownership Fee Simple
SqFt Source Estimated
Acceptable Financing Cash, Conventional
Listing Terms Cash, Conventional
Financing Cash,Conventional
Special Listing Condition Standard
Read Less Info
Want to know what your home might be worth? Contact us for a FREE valuation!

Our team is ready to help you sell your home for the highest possible price ASAP

Bought with Kathy L Melcher • Coldwell Banker Rowley Realtors

Making real estate simple, fun and easy for you!






