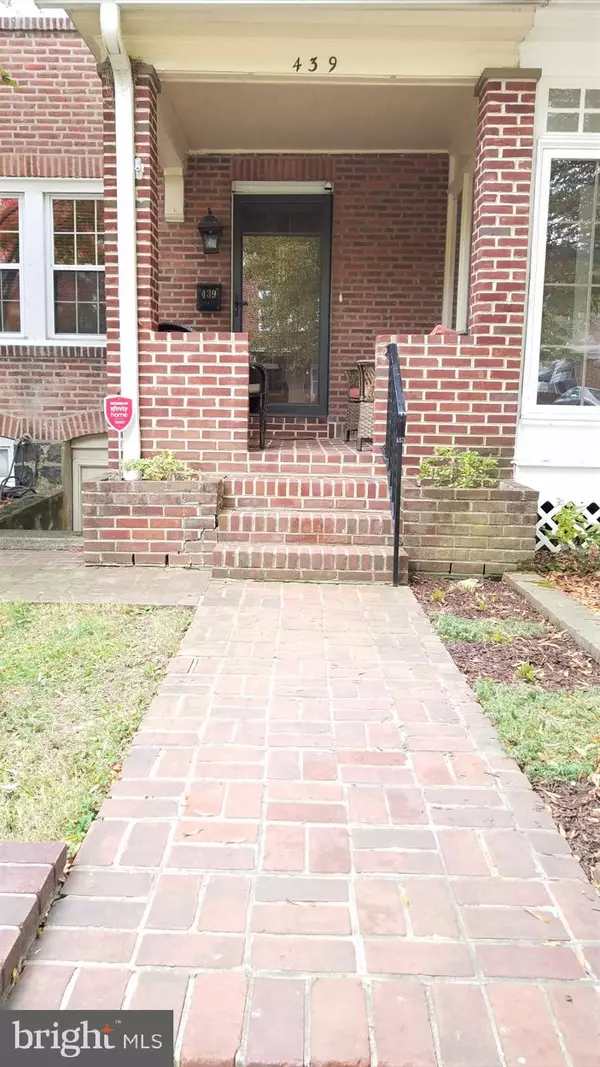$250,000
$250,000
For more information regarding the value of a property, please contact us for a free consultation.
3 Beds
2 Baths
1,304 SqFt
SOLD DATE : 12/30/2021
Key Details
Sold Price $250,000
Property Type Townhouse
Sub Type Interior Row/Townhouse
Listing Status Sold
Purchase Type For Sale
Square Footage 1,304 sqft
Price per Sqft $191
Subdivision Union Park Gardens
MLS Listing ID DENC2010738
Sold Date 12/30/21
Style Traditional
Bedrooms 3
Full Baths 1
Half Baths 1
HOA Y/N N
Abv Grd Liv Area 1,080
Originating Board BRIGHT
Year Built 1918
Annual Tax Amount $2,371
Tax Year 2021
Lot Size 1,656 Sqft
Acres 0.04
Lot Dimensions 18x92
Property Description
Located in the well-established and historic community of Union Park Gardens is this wonderful move-in condition home. Offering 3 bedrooms with 1 &1/2 bathrooms, the stylish mixture of old world craftsmanship and modern improvements make this a beautiful home. The many improvements include, but are not limited to, windows, bathrooms, kitchen and much more. The newer gourmet kitchen with granite counter tops, tile back splash and included stainless steel appliances, add to the abundance of cabinets in this open designed, well-appointed kitchen. Accented with much of the original woodwork, crown & shoe moldings along with original interior doors, the homes uniqueness is easily recognizable. Upon entering, the warmth and layout of the nicely sized living and dining rooms will be noticeable The second level offers the full updated bathroom, the primary bedroom along with 2 more bedrooms and a linen closet. . Adding more living space is the refreshed lower level family room, adjacent powder room, plenty of storage space and the laundry area with new Bilko doors. Having both front and rear exterior access to the basement adds even more uniqueness and desirability for a new owner. To complete this tremendous opportunity is the Off street parking area via the rear alley, brick front porch.and rear patio area. Easy to show!.
Location
State DE
County New Castle
Area Wilmington (30906)
Zoning 26R-3
Rooms
Other Rooms Living Room, Dining Room, Primary Bedroom, Bedroom 2, Bedroom 3, Kitchen, Family Room, Bathroom 1, Half Bath
Basement Front Entrance, Interior Access, Outside Entrance, Partially Finished, Rear Entrance, Walkout Stairs
Interior
Interior Features Built-Ins, Wood Floors
Hot Water Natural Gas
Heating Forced Air
Cooling Central A/C
Flooring Ceramic Tile, Wood
Heat Source Natural Gas
Exterior
Exterior Feature Porch(es), Brick, Roof
Water Access N
Roof Type Architectural Shingle
Accessibility None
Porch Porch(es), Brick, Roof
Garage N
Building
Story 2
Foundation Stone
Sewer Public Sewer
Water Public
Architectural Style Traditional
Level or Stories 2
Additional Building Above Grade, Below Grade
Structure Type Plaster Walls
New Construction N
Schools
School District Red Clay Consolidated
Others
Senior Community No
Tax ID 26-033.10-157
Ownership Fee Simple
SqFt Source Estimated
Acceptable Financing Cash, Conventional
Listing Terms Cash, Conventional
Financing Cash,Conventional
Special Listing Condition Standard
Read Less Info
Want to know what your home might be worth? Contact us for a FREE valuation!

Our team is ready to help you sell your home for the highest possible price ASAP

Bought with Patricia D Wolf • Tesla Realty Group, LLC

Making real estate simple, fun and easy for you!






