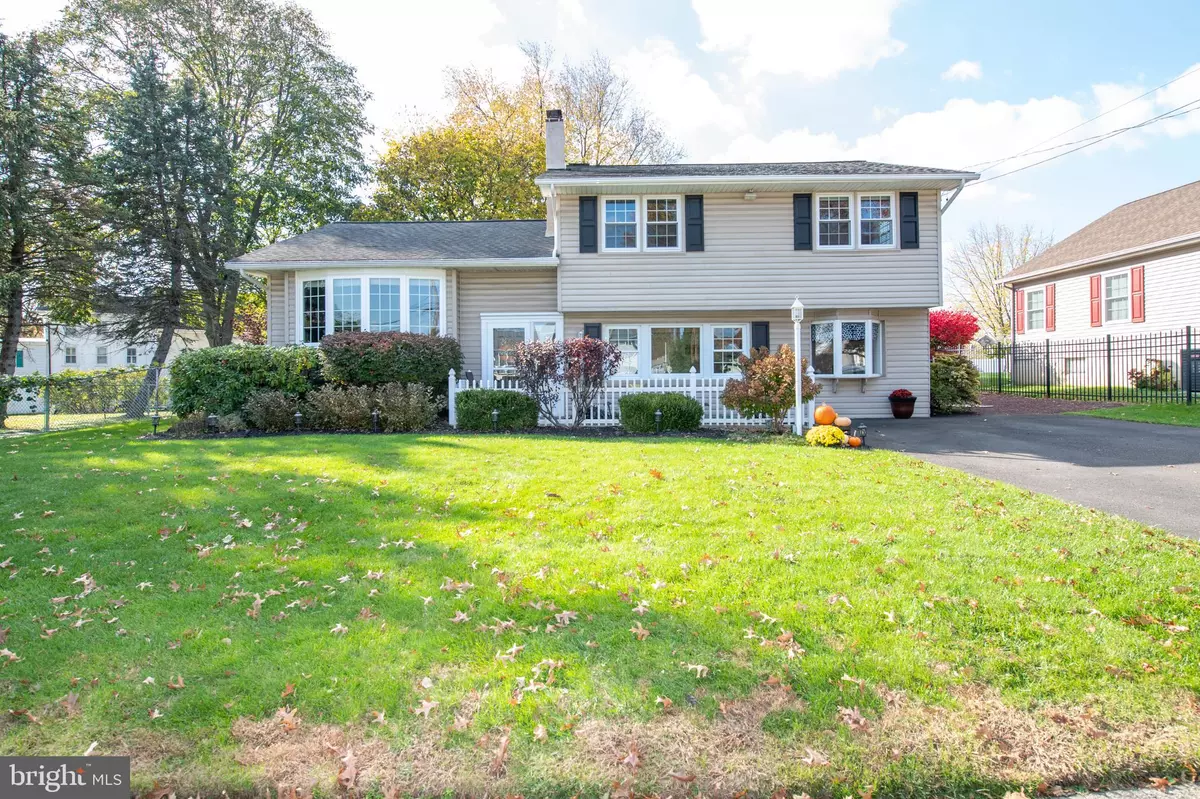$438,000
$415,000
5.5%For more information regarding the value of a property, please contact us for a free consultation.
4 Beds
3 Baths
1,850 SqFt
SOLD DATE : 12/29/2021
Key Details
Sold Price $438,000
Property Type Single Family Home
Sub Type Detached
Listing Status Sold
Purchase Type For Sale
Square Footage 1,850 sqft
Price per Sqft $236
Subdivision Story Book Homes
MLS Listing ID PABU2011396
Sold Date 12/29/21
Style Split Level
Bedrooms 4
Full Baths 2
Half Baths 1
HOA Y/N N
Abv Grd Liv Area 1,850
Originating Board BRIGHT
Year Built 1963
Annual Tax Amount $5,896
Tax Year 2021
Lot Size 10,000 Sqft
Acres 0.23
Lot Dimensions 80.00 x 125.00
Property Description
***Welcome to our Open House on November 14, 2021 from 1 - 3 PM. No showing until the Open House. This updated split level homes is located in Story Book Homes Section. This home has a Open Floor plan, redone over the past few years. Open Kitchen, Dining Room and Living Room shared the first level exiting through french doors to a Trex Deck and gorgeous well manicured fenced yard. This open area is great for entertaining. Laminate flooring accents the beautiful white kitchen with lots of cabinetry, Granite Counters large Island with seating for 4 people, Stainless Steel Appliances , and Recessed lighting . Living Room with bay windows allows lots of natural sunlight to shine bright. Upstairs are 3 good size bedrooms, hall bath that has been remodeled. New Master Bath is state of the art, good size master with walk -in closets. Bedrooms have newer windows and ceiling fans. Pull down stairs in the hallway for extra storage. To finish this wonderful home on the lower level is a family room with gas fireplace for those chilly nights, power room, laundry room and 4th bedroom/ office/playroom/ exercise room or even a guest room, that has sliding doors exiting to a large patio area. The home is well landscaped with various shrubs, trees and landscaping lights.
Other features include a newer Rear Shed with electric, newer gas forced hot air heater with central air, new hot water, freshly painted, newer windows,and flooring.
You won't be disappointed. Close to shopping, major highways, Train station, and Turnpike.
Location
State PA
County Bucks
Area Warminster Twp (10149)
Zoning R2
Direction North
Rooms
Other Rooms Living Room, Primary Bedroom, Bedroom 2, Bedroom 3, Bedroom 4, Kitchen, Family Room, Foyer, Laundry, Primary Bathroom, Full Bath
Interior
Interior Features Air Filter System, Attic, Attic/House Fan, Breakfast Area, Carpet, Combination Kitchen/Dining, Combination Dining/Living, Combination Kitchen/Living, Crown Moldings, Dining Area, Floor Plan - Open, Kitchen - Eat-In, Kitchen - Island, Kitchen - Gourmet, Kitchen - Table Space, Pantry, Recessed Lighting, Stall Shower, Tub Shower, Upgraded Countertops, Wainscotting, Walk-in Closet(s), Window Treatments, Wood Floors
Hot Water Natural Gas
Heating Forced Air
Cooling Central A/C
Flooring Ceramic Tile, Engineered Wood, Hardwood, Partially Carpeted
Fireplaces Number 1
Equipment Built-In Microwave, Dishwasher, Disposal, Exhaust Fan, Icemaker, Oven - Self Cleaning, Oven/Range - Gas, Refrigerator, Stainless Steel Appliances, Washer, Water Heater, Dryer
Furnishings No
Fireplace Y
Window Features Bay/Bow
Appliance Built-In Microwave, Dishwasher, Disposal, Exhaust Fan, Icemaker, Oven - Self Cleaning, Oven/Range - Gas, Refrigerator, Stainless Steel Appliances, Washer, Water Heater, Dryer
Heat Source Natural Gas
Laundry Lower Floor
Exterior
Exterior Feature Deck(s), Patio(s)
Garage Spaces 3.0
Fence Chain Link
Waterfront N
Water Access N
Roof Type Architectural Shingle
Accessibility 2+ Access Exits
Porch Deck(s), Patio(s)
Parking Type Driveway, Off Street, On Street
Total Parking Spaces 3
Garage N
Building
Lot Description Front Yard, Landscaping, Level, Private, Rear Yard, SideYard(s)
Story 2.5
Foundation Other
Sewer Public Sewer
Water Public
Architectural Style Split Level
Level or Stories 2.5
Additional Building Above Grade, Below Grade
New Construction N
Schools
High Schools Centennial
School District Centennial
Others
Pets Allowed N
Senior Community No
Tax ID 49-035-097
Ownership Fee Simple
SqFt Source Assessor
Horse Property N
Special Listing Condition Standard
Read Less Info
Want to know what your home might be worth? Contact us for a FREE valuation!

Our team is ready to help you sell your home for the highest possible price ASAP

Bought with Jennifer Visco • RE/MAX Keystone

Making real estate simple, fun and easy for you!






