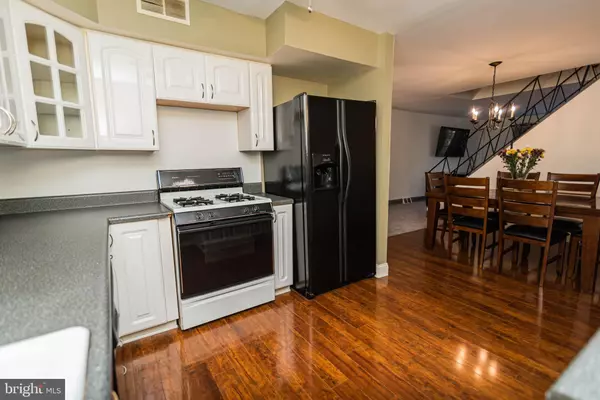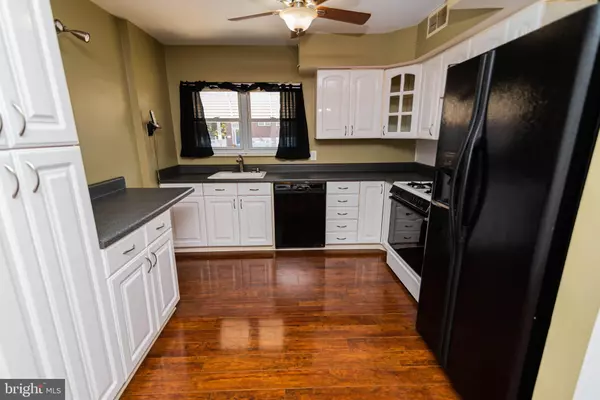$277,997
$269,900
3.0%For more information regarding the value of a property, please contact us for a free consultation.
3 Beds
2 Baths
1,260 SqFt
SOLD DATE : 01/03/2022
Key Details
Sold Price $277,997
Property Type Townhouse
Sub Type Interior Row/Townhouse
Listing Status Sold
Purchase Type For Sale
Square Footage 1,260 sqft
Price per Sqft $220
Subdivision Morrell Park
MLS Listing ID PAPH2001115
Sold Date 01/03/22
Style Traditional
Bedrooms 3
Full Baths 1
Half Baths 1
HOA Y/N N
Abv Grd Liv Area 1,260
Originating Board BRIGHT
Year Built 1964
Annual Tax Amount $2,700
Tax Year 2021
Lot Size 1,836 Sqft
Acres 0.04
Property Description
Welcome to 3550 Nottingham Lane in the highly desirable Morell Park section of Philadelphia. This home is completely move in ready and consists of 3 bedrooms, 1.5 baths and has been freshly painted, new carpeting and a newer roof (2020). The main level features an updated kitchen, a large dining room and natural light filled living room with french doors that lead out to a huge deck that would be great for entertaining. The third floor has 3 large bedrooms with a balcony off of the master bedroom. The bathroom has been recently updated and expanded with a shower stall and a jacuzzi tub for 2 . The lower level is enormous, a straight through finished basement with a half bath, tons of storage and laundry area. There are sliding glass doors which lead to the backyard. What more could you ask for? All of this plus easy access to 95, Roosevelt Boulevard and the PA turnpike. Seller is related to the listing agent.
Location
State PA
County Philadelphia
Area 19114 (19114)
Zoning RESIDENTIAL
Rooms
Basement Fully Finished
Interior
Interior Features Soaking Tub, Stall Shower, Carpet, Dining Area, Floor Plan - Open, Kitchen - Galley, Pantry, Skylight(s)
Hot Water Natural Gas
Heating Forced Air
Cooling Central A/C
Flooring Carpet, Laminate Plank, Vinyl
Equipment Dishwasher, Dryer, Oven/Range - Gas, Refrigerator, Washer
Fireplace N
Appliance Dishwasher, Dryer, Oven/Range - Gas, Refrigerator, Washer
Heat Source Natural Gas
Laundry Basement
Exterior
Exterior Feature Deck(s)
Garage Spaces 2.0
Fence Chain Link
Utilities Available Cable TV Available, Electric Available, Phone, Natural Gas Available, Phone Available
Waterfront N
Water Access N
Roof Type Flat
Accessibility None
Porch Deck(s)
Parking Type Driveway, On Street
Total Parking Spaces 2
Garage N
Building
Story 3
Foundation Concrete Perimeter
Sewer Public Sewer
Water Public
Architectural Style Traditional
Level or Stories 3
Additional Building Above Grade
Structure Type Dry Wall
New Construction N
Schools
School District The School District Of Philadelphia
Others
Pets Allowed Y
Senior Community No
Tax ID 661237500
Ownership Fee Simple
SqFt Source Estimated
Acceptable Financing Cash, Conventional, FHA, VA
Horse Property N
Listing Terms Cash, Conventional, FHA, VA
Financing Cash,Conventional,FHA,VA
Special Listing Condition Standard
Pets Description No Pet Restrictions
Read Less Info
Want to know what your home might be worth? Contact us for a FREE valuation!

Our team is ready to help you sell your home for the highest possible price ASAP

Bought with Anthony p Gonnella • Better Homes Realty Group

Making real estate simple, fun and easy for you!






