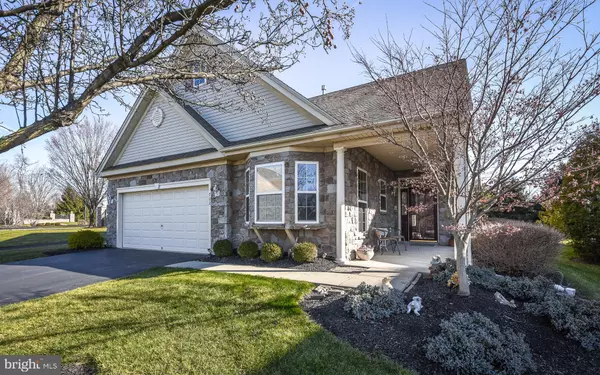$442,000
$439,500
0.6%For more information regarding the value of a property, please contact us for a free consultation.
2 Beds
2 Baths
1,416 SqFt
SOLD DATE : 01/31/2022
Key Details
Sold Price $442,000
Property Type Single Family Home
Sub Type Detached
Listing Status Sold
Purchase Type For Sale
Square Footage 1,416 sqft
Price per Sqft $312
Subdivision Legacy Oaks
MLS Listing ID PABU2013770
Sold Date 01/31/22
Style Ranch/Rambler
Bedrooms 2
Full Baths 2
HOA Fees $231/mo
HOA Y/N Y
Abv Grd Liv Area 1,416
Originating Board BRIGHT
Year Built 2002
Annual Tax Amount $4,781
Tax Year 2021
Lot Size 6,000 Sqft
Acres 0.14
Lot Dimensions 60.00 x 100.00
Property Description
New Listing Coming Soon! Two bedroom, 2 bath Ranch located in the Legacy Oaks development, Warrington Township, Bucks County. Enter this home by the covered front porch into the bright & airy foyer that is open to the living room and dining room. The kitchen includes an abundance of cabinets & counter space, appliances and breakfast area with large window. The main bedroom features two closets, a full bath with double vanity and stall shower with seat. The guest bedroom includes ample closet space with access to the hall bath. Laundry room with full size washer and dryer, built in cabinets and coat closet. Also includes a 2 car garage with built-in cabinets for storage, gas fireplace in living room with lighting, 6 panel doors, gas heat, central air and maintenance free stone front with vinyl siding. The outside living includes a covered front porch, rear patio with retractable awning and this home is surrounded by a beautiful array of flowering plants and shrubs. This home is bright & cheerful, a nice gathering place for family and friends rain or shine! The Association fee includes, lawn maintenance, snow removal, pool, tennis courts, walking trail, club house, and more. rooms, and more.
Location
State PA
County Bucks
Area Warrington Twp (10150)
Zoning RA
Rooms
Other Rooms Living Room, Dining Room, Bedroom 2, Kitchen, Bedroom 1
Main Level Bedrooms 2
Interior
Interior Features Floor Plan - Open, Kitchen - Eat-In, Recessed Lighting, Stall Shower, Walk-in Closet(s)
Hot Water Natural Gas
Heating Forced Air
Cooling Central A/C
Flooring Carpet, Tile/Brick
Fireplaces Number 1
Fireplaces Type Gas/Propane
Equipment Built-In Microwave, Built-In Range, Dishwasher, Disposal, Dryer, Washer
Fireplace Y
Appliance Built-In Microwave, Built-In Range, Dishwasher, Disposal, Dryer, Washer
Heat Source Natural Gas
Laundry Main Floor
Exterior
Exterior Feature Patio(s)
Parking Features Garage - Front Entry, Inside Access
Garage Spaces 2.0
Water Access N
Roof Type Asphalt
Accessibility No Stairs
Porch Patio(s)
Attached Garage 2
Total Parking Spaces 2
Garage Y
Building
Story 1
Foundation Slab
Sewer Public Sewer
Water Public
Architectural Style Ranch/Rambler
Level or Stories 1
Additional Building Above Grade, Below Grade
Structure Type 9'+ Ceilings
New Construction N
Schools
School District Central Bucks
Others
Senior Community Yes
Age Restriction 55
Tax ID 50-013-202
Ownership Fee Simple
SqFt Source Assessor
Special Listing Condition Standard
Read Less Info
Want to know what your home might be worth? Contact us for a FREE valuation!

Our team is ready to help you sell your home for the highest possible price ASAP

Bought with Yang Wang • RE/MAX Plus
Making real estate simple, fun and easy for you!






