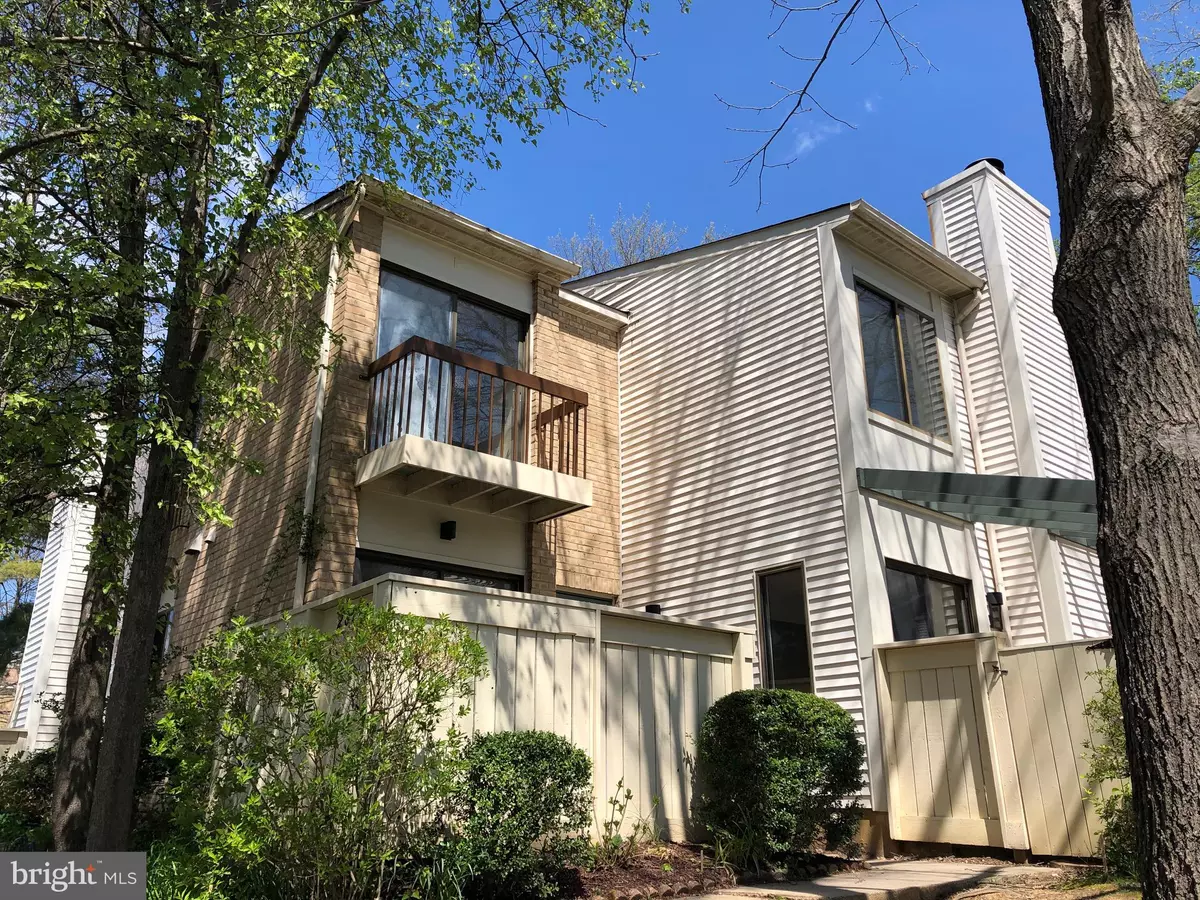$302,000
$295,000
2.4%For more information regarding the value of a property, please contact us for a free consultation.
3 Beds
3 Baths
2,135 SqFt
SOLD DATE : 05/29/2020
Key Details
Sold Price $302,000
Property Type Townhouse
Sub Type End of Row/Townhouse
Listing Status Sold
Purchase Type For Sale
Square Footage 2,135 sqft
Price per Sqft $141
Subdivision Overlea
MLS Listing ID MDMC703398
Sold Date 05/29/20
Style Contemporary
Bedrooms 3
Full Baths 2
Half Baths 1
HOA Fees $123/qua
HOA Y/N Y
Abv Grd Liv Area 1,560
Originating Board BRIGHT
Year Built 1984
Annual Tax Amount $3,041
Tax Year 2019
Lot Size 1,276 Sqft
Acres 0.03
Property Description
Welcome to the Adamstown, the largest model in the Overlea neighborhood. This end unit townhome has just been renovated, including new paint and carpeting, new GE stainless kitchen appliances, new granite counters not only in the kitchen but also in all 3 baths, new LED lighting, a new trellis in the fenced courtyard (one of two), and much more. The main level is very open, including a spacious living room with fireplace, a dining area, and a kitchen with an eat-in area that opens to a private, fenced courtyard. The living room opens to a larger fenced courtyard with a newly replaced trellis and a storage shed. A half bath serves the main level. Upstairs, you will find three generously sized bedrooms and two full baths. The master bedroom has a cathedral ceiling and it's own private balcony! The full size basement in this home has an enormous family room with recessed LED lighting and a wall of built-in shelving. This room is completely open, with no intervening posts, columns, etc. The laundry room is also large, with washer, dryer, utility sink, and folding table. It also has an entire wall of shelving to store your things. The utility closet houses the central heating/cooling equipment and water heater, and has yet more storage space.Centrally located, this home is only a few minutes walk to Ride-On , Lake Marion, tennis courts and pool. You can also walk to the Safeway and Giant plazas. You also have access to all of Montgomery Village's many amenities.
Location
State MD
County Montgomery
Zoning TMD
Rooms
Other Rooms Living Room, Dining Room, Bedroom 2, Bedroom 3, Kitchen, Family Room, Bedroom 1, Laundry, Utility Room, Bathroom 1, Bathroom 2, Bathroom 3
Basement Other, Connecting Stairway, Daylight, Partial, Fully Finished, Full, Sump Pump, Windows
Interior
Interior Features Attic, Breakfast Area, Built-Ins, Carpet, Ceiling Fan(s), Floor Plan - Open, Kitchen - Eat-In, Primary Bath(s), Recessed Lighting, Upgraded Countertops
Heating Forced Air, Heat Pump(s)
Cooling Central A/C
Fireplaces Number 1
Fireplaces Type Fireplace - Glass Doors
Equipment Dishwasher, Disposal, Dryer, Microwave, Oven - Self Cleaning, Oven/Range - Electric, Refrigerator, Stainless Steel Appliances, Washer, Water Heater
Fireplace Y
Window Features Double Pane
Appliance Dishwasher, Disposal, Dryer, Microwave, Oven - Self Cleaning, Oven/Range - Electric, Refrigerator, Stainless Steel Appliances, Washer, Water Heater
Heat Source Electric
Laundry Basement
Exterior
Parking On Site 1
Fence Privacy, Wood
Amenities Available Baseball Field, Basketball Courts, Bike Trail, Boat Dock/Slip, Common Grounds, Community Center, Jog/Walk Path, Lake, Picnic Area, Pier/Dock, Pool - Outdoor, Reserved/Assigned Parking, Security, Soccer Field, Tennis Courts, Tot Lots/Playground, Volleyball Courts, Water/Lake Privileges
Waterfront N
Water Access N
Accessibility None
Parking Type Parking Lot
Garage N
Building
Story 3+
Foundation Concrete Perimeter
Sewer Public Sewer
Water Public
Architectural Style Contemporary
Level or Stories 3+
Additional Building Above Grade, Below Grade
New Construction N
Schools
School District Montgomery County Public Schools
Others
HOA Fee Include Common Area Maintenance,Management,Pool(s),Snow Removal,Trash
Senior Community No
Tax ID 160901870250
Ownership Fee Simple
SqFt Source Assessor
Special Listing Condition Standard
Read Less Info
Want to know what your home might be worth? Contact us for a FREE valuation!

Our team is ready to help you sell your home for the highest possible price ASAP

Bought with Lonnie Scales • The Real Estate Experts

Making real estate simple, fun and easy for you!






