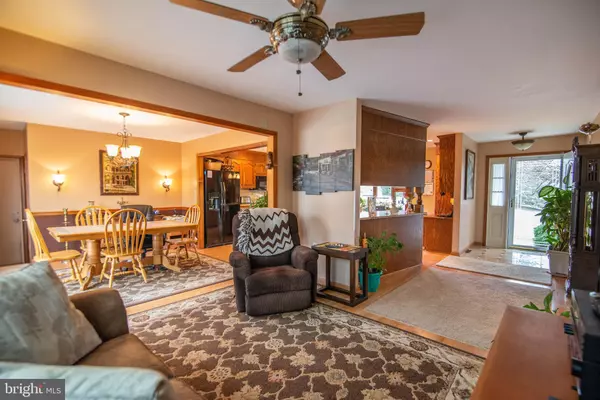$310,000
$310,000
For more information regarding the value of a property, please contact us for a free consultation.
3 Beds
3 Baths
2,784 SqFt
SOLD DATE : 02/25/2022
Key Details
Sold Price $310,000
Property Type Single Family Home
Sub Type Detached
Listing Status Sold
Purchase Type For Sale
Square Footage 2,784 sqft
Price per Sqft $111
Subdivision Laurich Gems North
MLS Listing ID PAFL2003996
Sold Date 02/25/22
Style Ranch/Rambler
Bedrooms 3
Full Baths 3
HOA Y/N N
Abv Grd Liv Area 1,392
Originating Board BRIGHT
Year Built 1980
Annual Tax Amount $4,669
Tax Year 2021
Lot Size 0.430 Acres
Acres 0.43
Property Description
You wont want to miss seeing this place in person! Don't be deceived, this well-maintained ranch home with fully-finished walkout lower level is larger than it looks. Large kitchen with newer appliances, two bedrooms, and two full bathrooms are on the main level; an additional bedroom, separate office, den, full bath, laundry area, and rec-room downstairs could allow for a potential in-law or extended family living situation as is or with just a few minor modifications. Walk directly out from the lower level to a beautiful in-ground swimming pool. And check out these upgrades and updates that the current owners have made over the past few years: deck replaced with composite material in 2015, new windows in 2015, gas furnace and a/c unit replaced in 2017, new slider in 2017, pool liner in 2018, granite countertops in 2018, Jacuzzi tub in main bath upstairs in 2017 and more. There is a two-car garage and a separate storage shed for all your goodies. Pool has been closed up for the winter but you can see photos of it from the 2021 summer swimming season. Seller has already had the home professionally inspected to document its quality and to put the next owner at ease. Call listing agent for more information on other upgrades or to make an appointment to see this home that you could call your own.
Location
State PA
County Franklin
Area Hamilton Twp (14511)
Zoning RESIDENTIAL
Rooms
Other Rooms Living Room, Dining Room, Primary Bedroom, Bedroom 2, Bedroom 3, Kitchen, Family Room, Den, Other, Office
Basement Fully Finished, Heated, Walkout Level
Main Level Bedrooms 2
Interior
Interior Features Carpet, Dining Area, Entry Level Bedroom, Kitchen - Island, Primary Bath(s), Soaking Tub, Walk-in Closet(s), Ceiling Fan(s)
Hot Water Electric
Heating Baseboard - Electric, Forced Air
Cooling Central A/C
Flooring Carpet, Laminate Plank, Partially Carpeted
Fireplaces Number 1
Furnishings No
Fireplace Y
Window Features Bay/Bow,Replacement
Heat Source Propane - Leased
Laundry Basement
Exterior
Exterior Feature Deck(s)
Parking Features Garage - Front Entry, Garage Door Opener
Garage Spaces 2.0
Fence Vinyl
Pool In Ground
Water Access N
Roof Type Architectural Shingle
Accessibility None
Porch Deck(s)
Attached Garage 2
Total Parking Spaces 2
Garage Y
Building
Story 2
Foundation Block
Sewer Public Sewer
Water Public
Architectural Style Ranch/Rambler
Level or Stories 2
Additional Building Above Grade, Below Grade
New Construction N
Schools
School District Chambersburg Area
Others
Pets Allowed Y
Senior Community No
Tax ID 11-0E15C-007G-000000
Ownership Fee Simple
SqFt Source Estimated
Acceptable Financing Cash, Conventional, FHA, VA
Horse Property N
Listing Terms Cash, Conventional, FHA, VA
Financing Cash,Conventional,FHA,VA
Special Listing Condition Standard
Pets Allowed No Pet Restrictions
Read Less Info
Want to know what your home might be worth? Contact us for a FREE valuation!

Our team is ready to help you sell your home for the highest possible price ASAP

Bought with Kyley N Bruno • RE/MAX Achievers
Making real estate simple, fun and easy for you!






