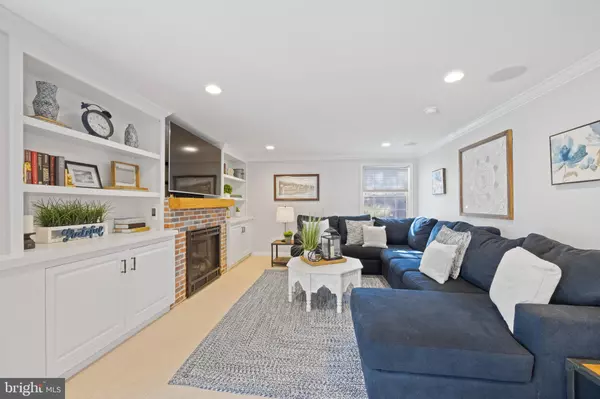$1,265,000
$1,000,000
26.5%For more information regarding the value of a property, please contact us for a free consultation.
6 Beds
5 Baths
6,053 SqFt
SOLD DATE : 04/28/2022
Key Details
Sold Price $1,265,000
Property Type Single Family Home
Sub Type Detached
Listing Status Sold
Purchase Type For Sale
Square Footage 6,053 sqft
Price per Sqft $208
Subdivision None Available
MLS Listing ID PADE2020058
Sold Date 04/28/22
Style Colonial,Traditional
Bedrooms 6
Full Baths 4
Half Baths 1
HOA Y/N N
Abv Grd Liv Area 4,253
Originating Board BRIGHT
Year Built 1945
Annual Tax Amount $17,549
Tax Year 2021
Lot Size 0.630 Acres
Acres 0.63
Lot Dimensions 124.00 x 220.00
Property Description
Welcome home! Driving up to this beauty youre going to quickly notice that location is truly everything and this one has it all. Located within walking distance to Radnor Trail, a short four minute drive to downtown Wayne, and on a cul-de-sac like half circle this location will not disappoint. Walking up you will immediately notice the spacious front porch which is the perfect spot for a morning cup of coffee or to gather with your friends or neighbors. Entering the home you will be greeted by a spacious living area full of light, a panoramic view of the backyard, fresh carpet and paint, and hardwoods in all the right areas. Your daily relaxation and living room time will happen in front of the brick fireplace surrounded by built-in shelves, cabinets, and a custom mantel. A favorite for holiday and family gatherings is the dedicated dining room showcasing floor-to-ceiling bay windows and room for all. For less formal evenings the dine-in kitchen is a great alternative. The kitchen also features custom cabinets, stone countertops, a double oven, stainless steel range hood, and storage aplenty. Not to be outdone, the first floor also features a first floor bedroom suite with walk-in closet, full bathroom, and attached room perfect for a first floor office or gym. Finishing out the first floor is a modern mudroom complete with storage shelves, a powder room off the dining room, first floor laundry, and a second full bathroom. Upstairs, you will want to immediately enter the owners suite. Here you will be captivated by the soaring tray ceiling, the window front sitting area, the walk-in closet and finally the custom full bath. The bathroom, completed in July of 2020 is a luxury show-stopper. Designed for the most critical eye it features marble countertops, dual sinks, custom cabinetry, champagne bronze fixtures, and a double stall shower with subway tile, marble tile floor and glass enclosure. Leaving here you will be greeted by four large bedrooms. One is currently used as an office and is equipped with all the technology needs one could desire. The three additional bedrooms sit on the right side of the home and have space to spare including large double door closets. A favorite feature in each of these bedrooms is the bay windows and sitting areas which are just perfect for an afternoon book. Completing the floor you will find a full hallway bathroom, linen closet, and a pulldown attic with storage. Finally, heading to the walk-out basement you will find a beautifully finished space. Currently used as the childrens playroom and oasis it embraces three separate living areas with fresh carpet, paint, and recessed lighting throughout. Last but certainly not least, the outdoor space is something to be admired. The large attached deck allows plenty of space for large gatherings or more intimate affairs and was redone with composite Trex decking in 2018. The backyard itself has a well sized shed to store your lawn equipment, room for a swing set, and plenty of green for that Thanksgiving game of touch football. This home features more than can be described and is truly worth a look. Schedule your showing now!
Location
State PA
County Delaware
Area Radnor Twp (10436)
Zoning RESID
Rooms
Basement Full, Fully Finished
Main Level Bedrooms 1
Interior
Interior Features Attic, Built-Ins, Carpet, Ceiling Fan(s), Chair Railings, Dining Area, Formal/Separate Dining Room, Kitchen - Eat-In, Pantry, Primary Bath(s), Recessed Lighting, Tub Shower, Upgraded Countertops, Walk-in Closet(s), Wood Floors
Hot Water None
Heating Forced Air
Cooling Central A/C
Fireplaces Number 1
Fireplaces Type Gas/Propane
Equipment Built-In Range, Dishwasher, Dryer, Refrigerator, Washer
Fireplace Y
Appliance Built-In Range, Dishwasher, Dryer, Refrigerator, Washer
Heat Source Natural Gas
Laundry Main Floor
Exterior
Parking Features Additional Storage Area, Garage Door Opener
Garage Spaces 6.0
Water Access N
Roof Type Architectural Shingle
Accessibility None
Attached Garage 2
Total Parking Spaces 6
Garage Y
Building
Lot Description Partly Wooded, Private, Rear Yard, Secluded, SideYard(s), Landscaping, Front Yard
Story 2
Foundation Brick/Mortar
Sewer Public Sewer
Water Public
Architectural Style Colonial, Traditional
Level or Stories 2
Additional Building Above Grade, Below Grade
New Construction N
Schools
School District Radnor Township
Others
Pets Allowed Y
Senior Community No
Tax ID 36-04-02482-00
Ownership Fee Simple
SqFt Source Estimated
Acceptable Financing Cash, Conventional
Listing Terms Cash, Conventional
Financing Cash,Conventional
Special Listing Condition Standard
Pets Allowed No Pet Restrictions
Read Less Info
Want to know what your home might be worth? Contact us for a FREE valuation!

Our team is ready to help you sell your home for the highest possible price ASAP

Bought with Mary E Hurtado • Compass RE
Making real estate simple, fun and easy for you!






