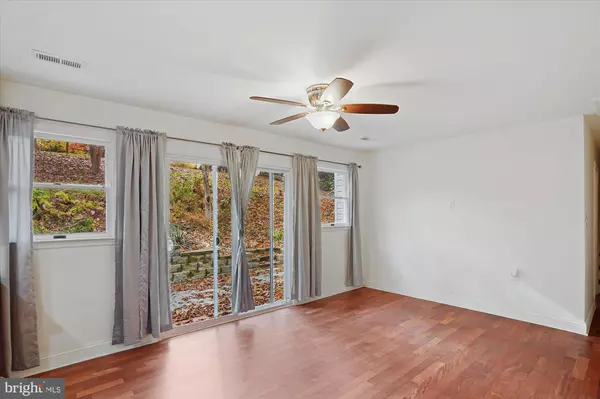$375,000
$377,000
0.5%For more information regarding the value of a property, please contact us for a free consultation.
3 Beds
3 Baths
2,112 SqFt
SOLD DATE : 12/30/2021
Key Details
Sold Price $375,000
Property Type Single Family Home
Sub Type Detached
Listing Status Sold
Purchase Type For Sale
Square Footage 2,112 sqft
Price per Sqft $177
Subdivision Nonavailable
MLS Listing ID MDCC2002070
Sold Date 12/30/21
Style Traditional
Bedrooms 3
Full Baths 3
HOA Y/N N
Abv Grd Liv Area 2,112
Originating Board BRIGHT
Year Built 1966
Annual Tax Amount $2,257
Tax Year 2021
Lot Size 0.880 Acres
Acres 0.88
Property Description
Quick settlement available just in time for the holidays! This fully renovated (2020) home is located in the desirable neighborhood of Fair Hill. It offers 3 large bedrooms, a flex room and 3 full baths! The modern 2000+sf open floor plan allows you to enjoy one level living with kitchen, dining, living area, full bath, master bedroom w/en suite, flex room and laundry all located on main floor. 2 sets of sliding doors from the dining room and master bedroom provide plenty of natural light. There are two large bedrooms upstairs that could double as a clean, dry space for storage and a 3rd full bath. Outside offers privacy and seclusion with a stamped concrete patio overlooking the large .88 acre partially wooded lot. This yard is perfect for someone looking for land but wants a low maintenance yard. Updates include new flooring through out, recessed lighting, kitchen appliances, quartz countertops, bathrooms, HVAC, water heater, siding, roof, drywall, plumbing, electric, new retaining wall with drainage system and more!
Location
State MD
County Cecil
Zoning RR
Rooms
Main Level Bedrooms 1
Interior
Hot Water Electric
Heating Forced Air, Heat Pump(s)
Cooling Central A/C
Heat Source Electric
Exterior
Water Access N
Accessibility Level Entry - Main
Garage N
Building
Story 2
Foundation Crawl Space
Sewer On Site Septic
Water Well
Architectural Style Traditional
Level or Stories 2
Additional Building Above Grade, Below Grade
New Construction N
Schools
Elementary Schools Kenmore
Middle Schools Cherry Hill
High Schools Rising Sun
School District Cecil County Public Schools
Others
Senior Community No
Tax ID 0804012798
Ownership Fee Simple
SqFt Source Assessor
Special Listing Condition Standard
Read Less Info
Want to know what your home might be worth? Contact us for a FREE valuation!

Our team is ready to help you sell your home for the highest possible price ASAP

Bought with James R Jones III • Weichert Realtors-Limestone
Making real estate simple, fun and easy for you!






