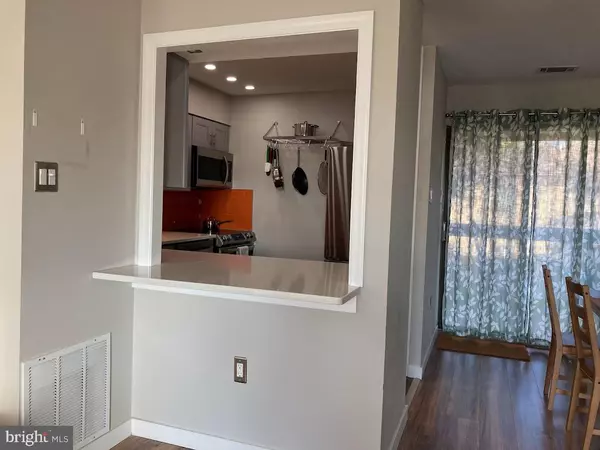$190,000
$179,900
5.6%For more information regarding the value of a property, please contact us for a free consultation.
2 Beds
2 Baths
1,160 SqFt
SOLD DATE : 01/18/2022
Key Details
Sold Price $190,000
Property Type Condo
Sub Type Condo/Co-op
Listing Status Sold
Purchase Type For Sale
Square Footage 1,160 sqft
Price per Sqft $163
Subdivision Marlton Meeting
MLS Listing ID NJBL2011414
Sold Date 01/18/22
Style Unit/Flat
Bedrooms 2
Full Baths 2
Condo Fees $189/mo
HOA Y/N N
Abv Grd Liv Area 1,160
Originating Board BRIGHT
Year Built 1974
Annual Tax Amount $4,453
Tax Year 2021
Lot Dimensions 0.00 x 0.00
Property Description
Attention all Marlton Home Shoppers!! Here is your opportunity to get a wonderfully updated 2nd floor condo in the desirable condo development of Marlton Meeting. This 2 bed 2 bath unit is one of the biggest models in the development and boasts a newly updated modern kitchen with grey cabinetry, stunning quartz countertops, custom backsplash, wood plank tiled floor and upgraded stainless steel appliance package. You will really enjoy the size of the open floor plan in the living- dining area as it boasts a little office section, double sliders to a back patio and updated laminate flooring throughout. There is an extra large bonus closet in the hallway that can be used for extra storage or for a modern work cubicle . The main hall bathroom has been updated and houses the stackable washer and dryer unit in the closet. The main bedroom has a recently updated full main bath with full size shower and custom tiled walls,niche and fixtures. You have to come over and take a peek yourself, to really appreciate the fresh new feel of this condo. Also notice the lower association fees and the community pool that is part of the association. If its an affordable condo that you are looking for in Marlton, then this is the one! Dont wait too long or it might just be too late.
Location
State NJ
County Burlington
Area Evesham Twp (20313)
Zoning MF
Rooms
Other Rooms Living Room, Dining Room, Primary Bedroom, Bedroom 2, Kitchen, Other
Main Level Bedrooms 2
Interior
Hot Water Natural Gas
Heating Hot Water
Cooling Central A/C
Flooring Laminate Plank
Equipment Built-In Microwave, Dishwasher, Oven - Single, Refrigerator, Washer/Dryer Stacked
Appliance Built-In Microwave, Dishwasher, Oven - Single, Refrigerator, Washer/Dryer Stacked
Heat Source Natural Gas
Laundry Washer In Unit, Dryer In Unit
Exterior
Garage Other
Garage Spaces 1.0
Amenities Available Pool - Outdoor
Waterfront N
Water Access N
Accessibility None
Parking Type Attached Garage
Attached Garage 1
Total Parking Spaces 1
Garage Y
Building
Story 1
Unit Features Garden 1 - 4 Floors
Sewer Public Sewer
Water Public
Architectural Style Unit/Flat
Level or Stories 1
Additional Building Above Grade, Below Grade
New Construction N
Schools
Elementary Schools Evesham
Middle Schools Evesham
High Schools Lenape H.S.
School District Evesham Township
Others
Pets Allowed Y
HOA Fee Include Common Area Maintenance,Lawn Maintenance,Pool(s),Snow Removal
Senior Community No
Tax ID 13-00024 01-00001-C0028
Ownership Condominium
Acceptable Financing Cash, Conventional
Listing Terms Cash, Conventional
Financing Cash,Conventional
Special Listing Condition Standard
Pets Description Dogs OK, Cats OK
Read Less Info
Want to know what your home might be worth? Contact us for a FREE valuation!

Our team is ready to help you sell your home for the highest possible price ASAP

Bought with Colin Van Boyd • RE/MAX Preferred - Mullica Hill

Making real estate simple, fun and easy for you!






