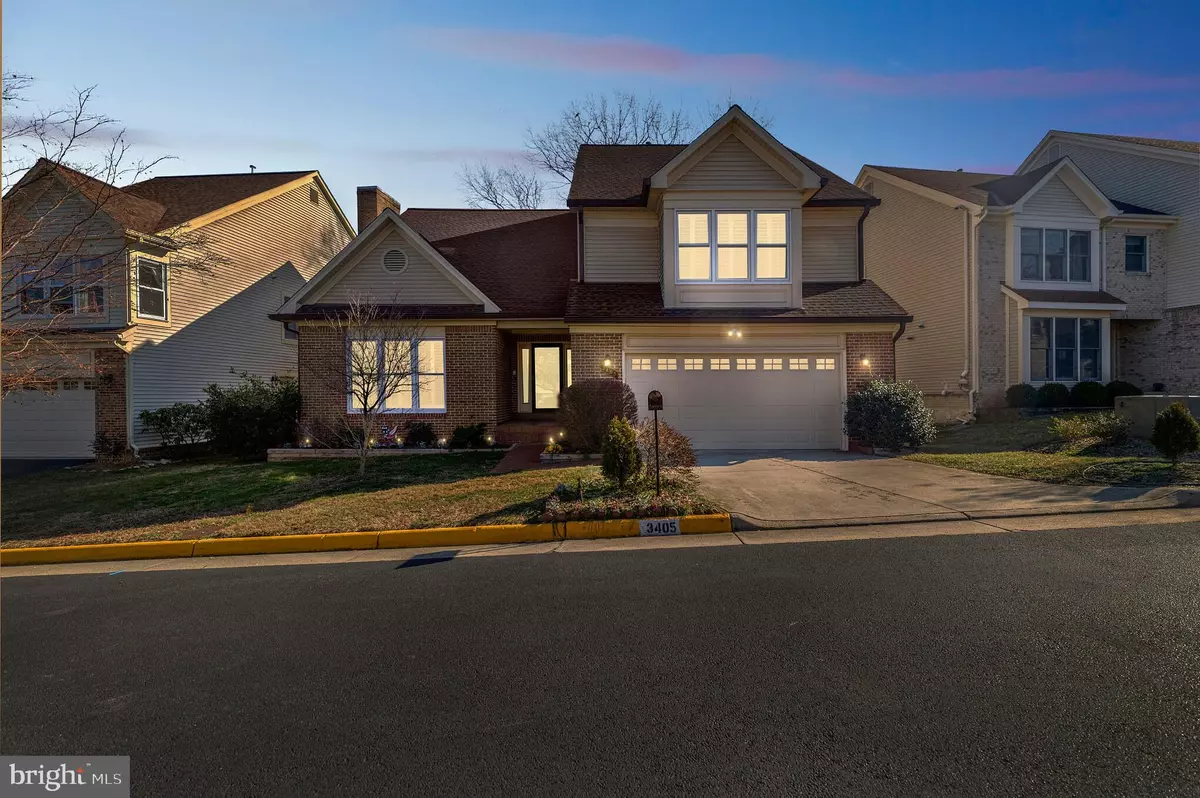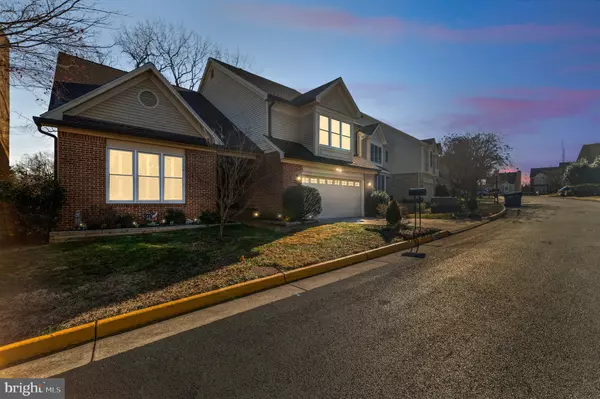$875,000
$875,000
For more information regarding the value of a property, please contact us for a free consultation.
3 Beds
4 Baths
4,636 SqFt
SOLD DATE : 03/21/2022
Key Details
Sold Price $875,000
Property Type Single Family Home
Sub Type Detached
Listing Status Sold
Purchase Type For Sale
Square Footage 4,636 sqft
Price per Sqft $188
Subdivision Walnut Hill
MLS Listing ID VAFX2045668
Sold Date 03/21/22
Style Colonial
Bedrooms 3
Full Baths 3
Half Baths 1
HOA Fees $146/qua
HOA Y/N Y
Abv Grd Liv Area 3,536
Originating Board BRIGHT
Year Built 1989
Annual Tax Amount $9,814
Tax Year 2022
Lot Size 5,744 Sqft
Acres 0.13
Property Description
Come and discover all there is to fall in love with this beautiful colonial home found in the peaceful Walnut Hill Estates. This home offers 3 beds and 3.5 baths sitting across a spacious 4,636 finished sq ft. A finished basement, large rear deck, and spacious yard are some of the features you'll surely love! The interior is a mix of modern and classic designs with neutral wall colors, hardwood flooring, high ceilings, crown molding, and chair railings throughout. The living room has double-height ceilings and glass sliders that open to the rear deck. There is a fireplace that makes the home cozy. Seamlessly, it flows into the dining area which opens to the kitchen. The dining area is well lit and has high ceilings and gorgeous light fixtures. The kitchen is a chefs delight! It features complete stainless steel appliances, granite countertops, charming tile backsplash, and tall solid wood cabinets. The owners suite is found on this level featuring high vaulted ceilings, large closets, and an ensuite bath with a corner soaking tub, glass door shower, and dual sink vanity. Upstairs, there are additional 2 bedrooms plus a bonus area that can serve as an office. Both bedrooms are large, carpeted, and share a full hallway bath. Head downstairs to the basement where a great recreation area can be enjoyed. It has plenty of space for a billiard table, home gym equipment, and a comfortable couch for movies or entertainment. This part of the home is a retreat! There is a wet bar with cabinets to help with party setups and also a full bath for convenience. Storage will never be your concern, tons of cabinets have been installed for additional storage needs! Outside, you will love the large rear deck overlooking a great territorial view! It is a perfect spot to chill and grill! Additionally, this home includes an attached 2 car garage making parking easy! Plenty of great dining and shopping options are nearby. Overall, 3405 Silver Maple Place is a great place to live. Look no farther! Schedule your appointment today!
Location
State VA
County Fairfax
Zoning 303
Rooms
Basement Fully Finished
Main Level Bedrooms 3
Interior
Hot Water Natural Gas, Electric, Tankless
Heating Forced Air
Cooling Central A/C, Ceiling Fan(s)
Fireplaces Number 1
Heat Source Natural Gas
Exterior
Garage Garage - Front Entry, Additional Storage Area
Garage Spaces 2.0
Waterfront N
Water Access N
Accessibility None
Parking Type Attached Garage, Driveway, On Street
Attached Garage 2
Total Parking Spaces 2
Garage Y
Building
Story 3
Foundation Other
Sewer Public Sewer
Water Public
Architectural Style Colonial
Level or Stories 3
Additional Building Above Grade, Below Grade
New Construction N
Schools
School District Fairfax County Public Schools
Others
Senior Community No
Tax ID 0601 36 0056
Ownership Fee Simple
SqFt Source Assessor
Special Listing Condition Standard
Read Less Info
Want to know what your home might be worth? Contact us for a FREE valuation!

Our team is ready to help you sell your home for the highest possible price ASAP

Bought with hassan sedaghatpour • Virginia Select Homes, LLC.

Making real estate simple, fun and easy for you!






