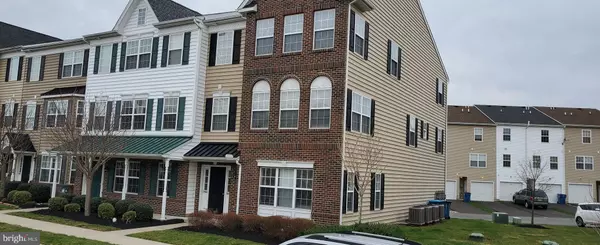$295,000
$295,000
For more information regarding the value of a property, please contact us for a free consultation.
3 Beds
3 Baths
1,826 SqFt
SOLD DATE : 06/10/2022
Key Details
Sold Price $295,000
Property Type Condo
Sub Type Condo/Co-op
Listing Status Sold
Purchase Type For Sale
Square Footage 1,826 sqft
Price per Sqft $161
Subdivision Northgate
MLS Listing ID PAMC2031656
Sold Date 06/10/22
Style Colonial
Bedrooms 3
Full Baths 2
Half Baths 1
Condo Fees $149/mo
HOA Fees $149/mo
HOA Y/N Y
Abv Grd Liv Area 1,826
Originating Board BRIGHT
Year Built 2014
Annual Tax Amount $3,448
Tax Year 2022
Lot Dimensions x 0.00
Property Description
2023 Morgan Hill Drive is an End Unit townhome in the beautiful Northgate Community of Pennsburg in Upper Hanover Township in Upper Perkiomen School District. The end unit provides more privacy and natural daylight than an interior and the open floor plan gives the feel of a larger home. The beautiful modern and functional kitchen includes all stainless appliances including a side by side refrigerator and pantry. The breakfast bar is perfect for feeding the kids while still having a view of the main living area. The home also includes a washer and dryer so no need to purchase expensive appliances. Lower level driveway and garage with electric opener add to the always welcome storage , convenience and functional utility. The extremely generous Master Suite has a spacious full bath with double sinks and linen closet as well as TWO walk- in closets. New carpet and upgraded pad throughout. This is an awesome community with walking/jogging trails winding over creeks and acres of open space. The community is convenient to Pennsburg Boro, major employment centers, hospitals and shopping. Major commuter routes are Routes 29, 663 and Pa Turnpike.
Location
State PA
County Montgomery
Area Upper Hanover Twp (10657)
Zoning RESIDENTIAL
Rooms
Other Rooms Living Room, Bedroom 2, Bedroom 3, Kitchen, Foyer, Bedroom 1, Laundry, Bathroom 1, Bathroom 2, Bathroom 3
Interior
Interior Features Ceiling Fan(s), Floor Plan - Open, Kitchen - Island, Recessed Lighting, Walk-in Closet(s)
Hot Water Electric
Heating Forced Air
Cooling Central A/C
Equipment Built-In Microwave, Dishwasher, Disposal, Dryer, Oven/Range - Gas, Refrigerator, Stainless Steel Appliances, Washer, Water Heater
Fireplace N
Appliance Built-In Microwave, Dishwasher, Disposal, Dryer, Oven/Range - Gas, Refrigerator, Stainless Steel Appliances, Washer, Water Heater
Heat Source Propane - Metered
Laundry Dryer In Unit, Upper Floor, Washer In Unit
Exterior
Garage Garage - Rear Entry, Garage Door Opener
Garage Spaces 2.0
Utilities Available Under Ground
Amenities Available Basketball Courts, Bike Trail, Common Grounds, Jog/Walk Path, Tot Lots/Playground
Waterfront N
Water Access N
Accessibility None
Parking Type Attached Garage, Driveway
Attached Garage 1
Total Parking Spaces 2
Garage Y
Building
Story 3
Foundation Concrete Perimeter
Sewer Public Sewer
Water Public
Architectural Style Colonial
Level or Stories 3
Additional Building Above Grade, Below Grade
New Construction N
Schools
Elementary Schools Marlborough
Middle Schools Upper Perkiomen
High Schools Upper Perkiomen
School District Upper Perkiomen
Others
Pets Allowed Y
HOA Fee Include Common Area Maintenance,Insurance,Lawn Maintenance,Snow Removal,Trash
Senior Community No
Tax ID 57-00-02650-381
Ownership Condominium
Security Features Carbon Monoxide Detector(s),Sprinkler System - Indoor
Special Listing Condition Standard
Pets Description Size/Weight Restriction
Read Less Info
Want to know what your home might be worth? Contact us for a FREE valuation!

Our team is ready to help you sell your home for the highest possible price ASAP

Bought with Peter Lien • EXP Realty, LLC

Making real estate simple, fun and easy for you!






