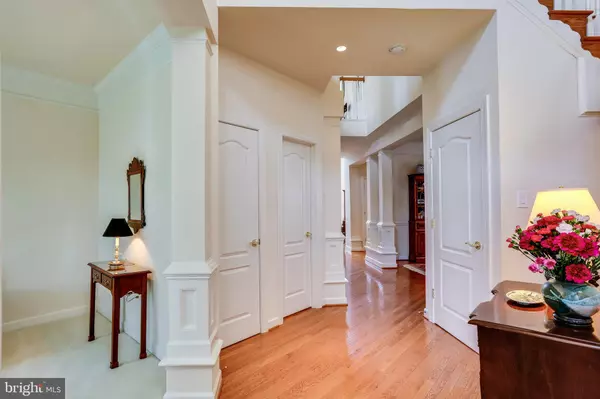$660,000
$640,000
3.1%For more information regarding the value of a property, please contact us for a free consultation.
4 Beds
4 Baths
3,583 SqFt
SOLD DATE : 09/01/2021
Key Details
Sold Price $660,000
Property Type Single Family Home
Sub Type Detached
Listing Status Sold
Purchase Type For Sale
Square Footage 3,583 sqft
Price per Sqft $184
Subdivision Kingsport
MLS Listing ID MDAA2003436
Sold Date 09/01/21
Style Colonial
Bedrooms 4
Full Baths 3
Half Baths 1
HOA Fees $143/qua
HOA Y/N Y
Abv Grd Liv Area 3,583
Originating Board BRIGHT
Year Built 2005
Annual Tax Amount $7,870
Tax Year 2020
Lot Size 6,546 Sqft
Acres 0.15
Property Description
Welcome to 713 Crisfield Way! This charming and elegant brick-front colonial is located in the amenity-driven Kingsport community. The main level is open and filled with natural light from the 2-story foyer and family room. This home is one of the few floor plans that features a main level master bedroom and ensuite bath, with a large soaking tub and separate, dual vanities. The formal dining room is perfect for entertaining on the holidays. The spacious gourmet kitchen features a large island, a breakfast area, and a designated spot for an at-home workspace. The grand family room provides ample space for larger gatherings for game days or movie nights, and is conveniently located right off the kitchen. The upper level consists of 3 bedrooms and 2 full baths, including two rooms that share a Jack-and-Jill bathroom, and a spacious third bedroom with large walk-in closet. The upper level also offers room for a home office, extra sitting area, or study/play space for the kids. The stunning back yard has the utmost privacy, provided by the tall, emerald green Italian cypress trees and white fencing perfect for entertaining or outdoor living. Behind the home, you will find open space and a park area not the case with most of the homes in this community! Sought-after Kingsport does not disappoint with its amenities, which include an in-ground pool and clubhouse, water access to Crab Creek, kayak storage, walking/biking paths, and an open grass area for outdoor activities.
Location
State MD
County Anne Arundel
Zoning R1B
Rooms
Basement Other
Main Level Bedrooms 1
Interior
Interior Features Breakfast Area, Carpet, Ceiling Fan(s), Combination Kitchen/Dining, Dining Area, Crown Moldings, Family Room Off Kitchen, Formal/Separate Dining Room, Kitchen - Gourmet, Kitchen - Island, Kitchen - Eat-In, Primary Bath(s), Recessed Lighting, Upgraded Countertops, Walk-in Closet(s), Wood Floors, Attic
Hot Water Natural Gas
Heating Forced Air
Cooling Central A/C, Ceiling Fan(s)
Fireplaces Number 1
Equipment Built-In Microwave, Central Vacuum, Cooktop, Dishwasher, Disposal, Dryer, Exhaust Fan, Extra Refrigerator/Freezer, Icemaker, Microwave, Oven - Single, Oven - Wall, Refrigerator, Stainless Steel Appliances, Washer
Fireplace Y
Appliance Built-In Microwave, Central Vacuum, Cooktop, Dishwasher, Disposal, Dryer, Exhaust Fan, Extra Refrigerator/Freezer, Icemaker, Microwave, Oven - Single, Oven - Wall, Refrigerator, Stainless Steel Appliances, Washer
Heat Source Natural Gas
Laundry Has Laundry
Exterior
Exterior Feature Patio(s)
Parking Features Garage - Front Entry, Covered Parking, Built In, Garage Door Opener, Inside Access
Garage Spaces 2.0
Fence Rear
Amenities Available Boat Dock/Slip, Common Grounds, Jog/Walk Path, Club House, Pool - Outdoor, Pier/Dock, Tot Lots/Playground, Swimming Pool
Water Access Y
Water Access Desc Canoe/Kayak,Fishing Allowed,Swimming Allowed
Accessibility None
Porch Patio(s)
Attached Garage 2
Total Parking Spaces 2
Garage Y
Building
Story 3
Sewer Public Sewer
Water Public
Architectural Style Colonial
Level or Stories 3
Additional Building Above Grade, Below Grade
New Construction N
Schools
Elementary Schools Mills - Parole Elementary
Middle Schools Annapolis
High Schools Annapolis
School District Anne Arundel County Public Schools
Others
HOA Fee Include Common Area Maintenance,Pool(s),Pier/Dock Maintenance
Senior Community No
Tax ID 020652290216736
Ownership Fee Simple
SqFt Source Assessor
Security Features Security System
Special Listing Condition Standard
Read Less Info
Want to know what your home might be worth? Contact us for a FREE valuation!

Our team is ready to help you sell your home for the highest possible price ASAP

Bought with Megan M Huebner • Compass
Making real estate simple, fun and easy for you!






