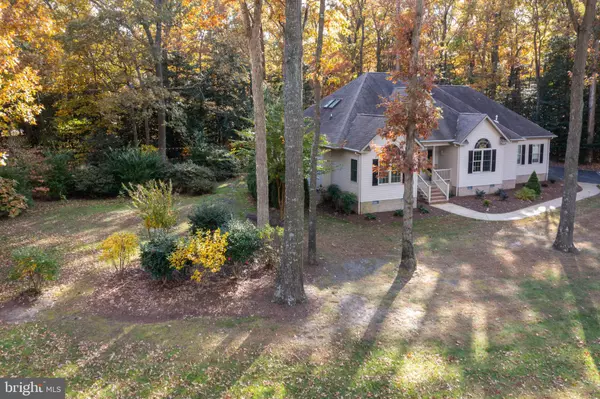$699,999
$699,999
For more information regarding the value of a property, please contact us for a free consultation.
4 Beds
4 Baths
3,672 SqFt
SOLD DATE : 01/04/2022
Key Details
Sold Price $699,999
Property Type Single Family Home
Sub Type Detached
Listing Status Sold
Purchase Type For Sale
Square Footage 3,672 sqft
Price per Sqft $190
Subdivision Love Creek Woods
MLS Listing ID DESU2009596
Sold Date 01/04/22
Style Contemporary
Bedrooms 4
Full Baths 3
Half Baths 1
HOA Fees $41/ann
HOA Y/N Y
Abv Grd Liv Area 3,672
Originating Board BRIGHT
Year Built 2000
Annual Tax Amount $2,355
Tax Year 2021
Lot Size 1.090 Acres
Acres 1.09
Lot Dimensions 0.00 x 0.00
Property Description
If you have been looking for a quiet and secluded community with a home nestled amongst nature, then this is the home for you! As soon as you drive up to the home you will fall in love with the mature trees and landscaping that surround the home as well as the long driveway leading to the oversized side-entry garage, which is large enough to fit a full sized pickup truck in it! The front of the home features a cute covered porch which leads directly into the front foyer. The front of the home features the two guest bedrooms as well as the guest bathroom and the great room which features a double sided fireplace, providing views of the dancing flames in both the great room and the rear sunroom. The formal dining room with its cathedral ceiling is also located in the front of the home. The kitchen is accessed from both the great room and the dining room, creating a warm and inviting flow to the home. The gourmet kitchen features all new appliances, including the refrigerator, wall oven, built in microwave, dishwasher and 5-burner gas cooktop. For those cooking aficionados, the custom hood vent vents directly to the outside. There is a lovely breakfast area in the kitchen as well with a sliding glass door that opens out onto the deck. Down the hall from the kitchen you will find the laundry room and the first floor powder room. The owner's suite is tucked away in the rear right of the home providing ample privacy from family and friends. The large walk-in closet features double stacked shelving and the owner's bathroom features split vanities, a large soaking tub and a separate walk-in shower. The second floor features an incredible bonus bedroom equipped with a large closet, full bathroom and an awesome nook by the dormer window! There is so much space to sprawl out upstairs that the current owners have it set up as another living area and guest bedroom. As an added bonus there is a walk-in attic space that will make all of your friends and family jealous! Natural light from the skylight floods the attic space making it much more inviting. The garage is oversized which enables you to actually park two full sized vehicles in it and there is an additional storage area. After a long day at the beach, you'll love rinsing off in your private outdoor shower. The home comes included with the outdoor shed which is already wired for electricity! Nothing is better than the change of the leaves and the crisp fall air while relaxing with friends and family at your private outdoor fire pit. Walk a few steps off the back deck and you will find a private oasis with rope lighting illuminating your new favorite hangout spot! This home has so much to offer that you owe it to yourself to come tour it!
Location
State DE
County Sussex
Area Indian River Hundred (31008)
Zoning AR-1
Rooms
Main Level Bedrooms 3
Interior
Interior Features Ceiling Fan(s), Entry Level Bedroom, Kitchen - Eat-In, Primary Bath(s), Formal/Separate Dining Room, Recessed Lighting
Hot Water Propane
Heating Forced Air
Cooling Central A/C
Flooring Carpet, Ceramic Tile, Hardwood, Vinyl
Fireplaces Number 1
Fireplaces Type Gas/Propane
Equipment Cooktop, Dishwasher, Disposal, Dryer, Microwave, Oven - Wall, Refrigerator, Washer, Water Heater, Extra Refrigerator/Freezer
Furnishings No
Fireplace Y
Window Features Double Pane
Appliance Cooktop, Dishwasher, Disposal, Dryer, Microwave, Oven - Wall, Refrigerator, Washer, Water Heater, Extra Refrigerator/Freezer
Heat Source Propane - Owned
Laundry Main Floor
Exterior
Exterior Feature Deck(s)
Garage Garage - Side Entry
Garage Spaces 10.0
Utilities Available Under Ground
Waterfront N
Water Access N
View Trees/Woods
Roof Type Architectural Shingle
Accessibility None
Porch Deck(s)
Parking Type Driveway, Attached Garage
Attached Garage 2
Total Parking Spaces 10
Garage Y
Building
Lot Description Backs to Trees, Landscaping
Story 2
Foundation Crawl Space
Sewer Public Sewer
Water Public
Architectural Style Contemporary
Level or Stories 2
Additional Building Above Grade, Below Grade
Structure Type Cathedral Ceilings
New Construction N
Schools
School District Cape Henlopen
Others
Senior Community No
Tax ID 234-07.00-188.00
Ownership Fee Simple
SqFt Source Assessor
Security Features Carbon Monoxide Detector(s),Smoke Detector
Acceptable Financing Cash, Conventional
Horse Property N
Listing Terms Cash, Conventional
Financing Cash,Conventional
Special Listing Condition Standard
Read Less Info
Want to know what your home might be worth? Contact us for a FREE valuation!

Our team is ready to help you sell your home for the highest possible price ASAP

Bought with ROBIN DAVIS • Long & Foster Real Estate, Inc.

Making real estate simple, fun and easy for you!






