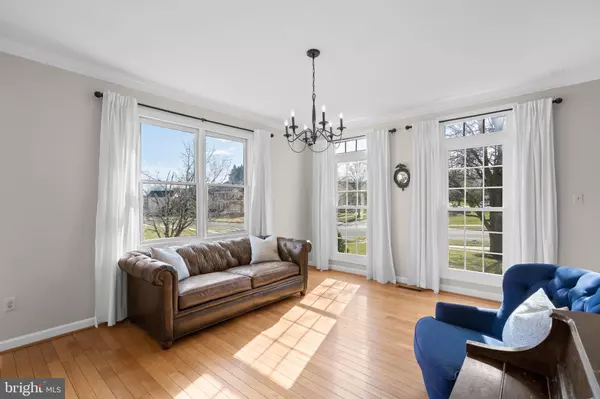$841,550
$750,000
12.2%For more information regarding the value of a property, please contact us for a free consultation.
5 Beds
5 Baths
3,198 SqFt
SOLD DATE : 04/29/2022
Key Details
Sold Price $841,550
Property Type Single Family Home
Sub Type Detached
Listing Status Sold
Purchase Type For Sale
Square Footage 3,198 sqft
Price per Sqft $263
Subdivision Gold Mine Crossing
MLS Listing ID MDMC2042276
Sold Date 04/29/22
Style Colonial
Bedrooms 5
Full Baths 4
Half Baths 1
HOA Fees $45/mo
HOA Y/N Y
Abv Grd Liv Area 2,498
Originating Board BRIGHT
Year Built 1995
Annual Tax Amount $6,837
Tax Year 2021
Lot Size 10,295 Sqft
Acres 0.24
Property Description
Welcome home to this show stopper in sought after Gold Mine Crossing! Gleaming hardwood floors greet you and continue through the living room and formal dining room! The gorgeous gourmet kitchen was updated in 2021 and features tile floors, granite counters, stainless steel appliances, designer cabinets, and center island. The kitchen opens up to the breakfast room which features a bay window. The family room is right off the breakfast room and includes hardwood floors, a gas fireplace, and leads out to the deck! The owner's suite features cathedral ceilings, walk-in closet, and updated spa-like bath complete with soaking tub, glass enclosed shower, and double sinks! The upper level also includes 4 additional generously sized bedrooms and 2 additional full baths! Don't miss the finished walkout lower level! The lower level includes a huge rec room, full bath, and storage room! This home was made for entertaining! Updates include new roof (2021), owner's bath (2017), fresh paint inside and out (2022), professional landscaping, and newer fence. Call us TODAY and make this your dream home!
Location
State MD
County Montgomery
Zoning RE2
Rooms
Other Rooms Living Room, Dining Room, Primary Bedroom, Bedroom 2, Bedroom 3, Bedroom 4, Bedroom 5, Kitchen, Family Room, Basement, Foyer, Breakfast Room, Laundry, Recreation Room, Storage Room, Primary Bathroom, Full Bath, Half Bath
Basement Fully Finished, Walkout Level
Interior
Interior Features Breakfast Area, Carpet, Ceiling Fan(s), Chair Railings, Crown Moldings, Family Room Off Kitchen, Floor Plan - Traditional, Formal/Separate Dining Room, Kitchen - Gourmet, Kitchen - Island, Pantry, Primary Bath(s), Recessed Lighting, Soaking Tub, Tub Shower, Upgraded Countertops, Walk-in Closet(s), Window Treatments, Wood Floors
Hot Water Natural Gas
Heating Forced Air
Cooling Central A/C
Fireplaces Number 1
Fireplaces Type Mantel(s), Fireplace - Glass Doors
Equipment Built-In Microwave, Dishwasher, Disposal, Dryer, Exhaust Fan, Oven/Range - Gas, Refrigerator, Icemaker, Washer, Water Heater, Stainless Steel Appliances
Fireplace Y
Window Features Double Pane
Appliance Built-In Microwave, Dishwasher, Disposal, Dryer, Exhaust Fan, Oven/Range - Gas, Refrigerator, Icemaker, Washer, Water Heater, Stainless Steel Appliances
Heat Source Natural Gas
Laundry Has Laundry, Main Floor
Exterior
Exterior Feature Deck(s)
Garage Garage Door Opener, Garage - Front Entry
Garage Spaces 2.0
Amenities Available Common Grounds
Waterfront N
Water Access N
Accessibility None
Porch Deck(s)
Parking Type Attached Garage, Driveway, On Street
Attached Garage 2
Total Parking Spaces 2
Garage Y
Building
Story 3
Foundation Slab
Sewer Public Sewer
Water Public
Architectural Style Colonial
Level or Stories 3
Additional Building Above Grade, Below Grade
New Construction N
Schools
Elementary Schools Greenwood
Middle Schools Rosa M. Parks
High Schools Sherwood
School District Montgomery County Public Schools
Others
HOA Fee Include Snow Removal,Trash,Common Area Maintenance
Senior Community No
Tax ID 160802978522
Ownership Fee Simple
SqFt Source Assessor
Special Listing Condition Standard
Read Less Info
Want to know what your home might be worth? Contact us for a FREE valuation!

Our team is ready to help you sell your home for the highest possible price ASAP

Bought with Milan K Broadus • Keller Williams Realty Centre

Making real estate simple, fun and easy for you!






