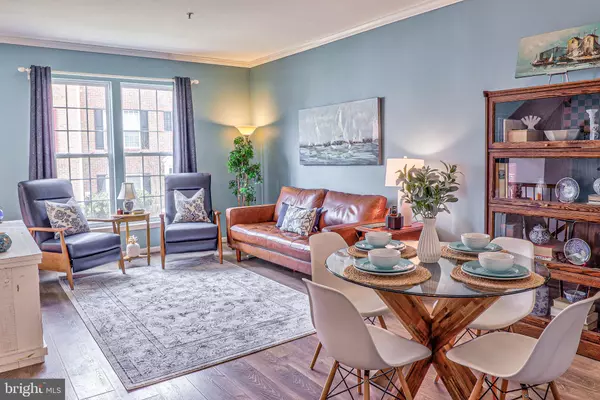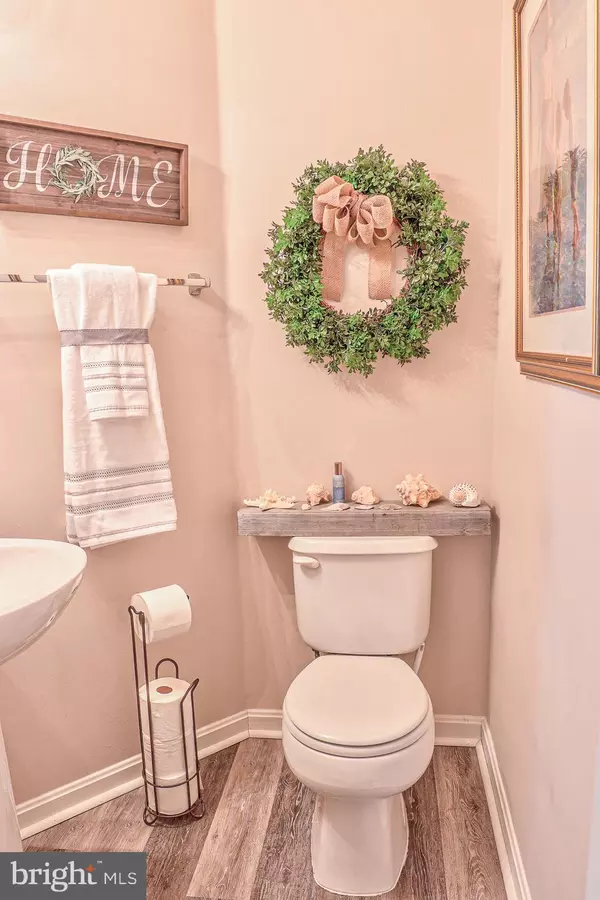$401,000
$375,000
6.9%For more information regarding the value of a property, please contact us for a free consultation.
3 Beds
3 Baths
1,624 SqFt
SOLD DATE : 03/28/2022
Key Details
Sold Price $401,000
Property Type Townhouse
Sub Type Interior Row/Townhouse
Listing Status Sold
Purchase Type For Sale
Square Footage 1,624 sqft
Price per Sqft $246
Subdivision Russett
MLS Listing ID MDAA2023226
Sold Date 03/28/22
Style Cape Cod,Coastal,Traditional
Bedrooms 3
Full Baths 2
Half Baths 1
HOA Fees $96/ann
HOA Y/N Y
Abv Grd Liv Area 1,624
Originating Board BRIGHT
Year Built 1997
Annual Tax Amount $3,400
Tax Year 2021
Lot Size 1,100 Sqft
Acres 0.03
Property Description
Welcome to 106 Blackbird Hill Lane . This gorgeous townhome is nestled in the always desirable Russett community. Walk through a quiet courtyard or drive into a two car garage to enter this beautiful four story townhome with 3 bedrooms, a spacious loft (which can serve as a fourth bedroom) and 2 ½ baths. The two story foyer and open floor plan offers plenty of natural light. Step down to a family room/office on the lower level with large windows and a doorway leading to the 2 car garage. New flooring in basement, main level and top level. Large open kitchen. Cathedral ceiling in master with large walk in closet and ensuite. The large loft on the fourth level is a great bonus room or 4th bedroom and gives the home a contemporary expansive feel! Enjoy outdoor living with neighborhood pools, tot lots ,tennis courts, basketball courts, volleyball courts, picnic pavilions and over 14 miles of hiking trails. The Russett community is the perfect place for your family and friends to spend time relaxing or exploring the Oxbo Nature Preserve. Convenient to Restaurants, shopping, DC, Baltimore and Annapolis.
Location
State MD
County Anne Arundel
Zoning R10
Rooms
Other Rooms Living Room, Dining Room, Kitchen, Family Room, Basement, Laundry, Loft, Office, Bathroom 1, Bathroom 2, Bathroom 3, Half Bath
Basement Fully Finished, Garage Access, Heated, Interior Access
Interior
Interior Features Carpet, Ceiling Fan(s), Combination Dining/Living, Crown Moldings, Kitchen - Eat-In, Walk-in Closet(s), Other
Hot Water Natural Gas
Heating Central
Cooling Central A/C
Equipment Built-In Microwave, Dishwasher, Disposal, Dryer, Exhaust Fan, Oven - Self Cleaning, Refrigerator, Stainless Steel Appliances, Washer - Front Loading
Furnishings No
Fireplace N
Appliance Built-In Microwave, Dishwasher, Disposal, Dryer, Exhaust Fan, Oven - Self Cleaning, Refrigerator, Stainless Steel Appliances, Washer - Front Loading
Heat Source Natural Gas
Exterior
Garage Additional Storage Area, Built In, Garage - Rear Entry, Garage Door Opener
Garage Spaces 2.0
Utilities Available Cable TV, Phone, Other
Amenities Available Common Grounds, Jog/Walk Path, Picnic Area, Pool - Outdoor, Tot Lots/Playground, Volleyball Courts, Other, Basketball Courts
Waterfront N
Water Access N
Roof Type Shingle
Accessibility None
Parking Type Attached Garage, On Street, Parking Lot
Attached Garage 2
Total Parking Spaces 2
Garage Y
Building
Story 4
Foundation Slab
Sewer Public Sewer
Water Public
Architectural Style Cape Cod, Coastal, Traditional
Level or Stories 4
Additional Building Above Grade, Below Grade
Structure Type 2 Story Ceilings,Cathedral Ceilings,Dry Wall
New Construction N
Schools
School District Anne Arundel County Public Schools
Others
HOA Fee Include Common Area Maintenance,Snow Removal,Trash,Other
Senior Community No
Tax ID 020467590093088
Ownership Fee Simple
SqFt Source Assessor
Special Listing Condition Standard
Read Less Info
Want to know what your home might be worth? Contact us for a FREE valuation!

Our team is ready to help you sell your home for the highest possible price ASAP

Bought with Michael Myslinski • Next Step Realty

Making real estate simple, fun and easy for you!






