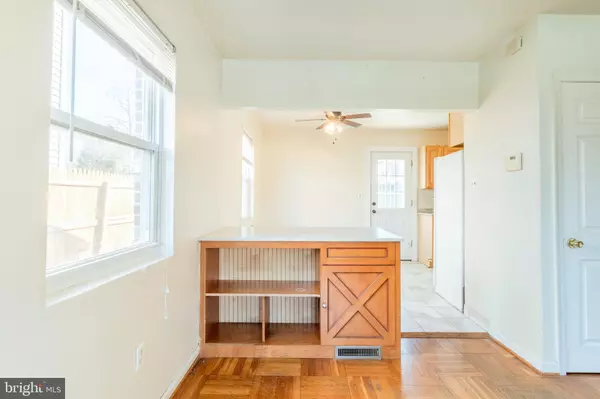$220,000
$215,000
2.3%For more information regarding the value of a property, please contact us for a free consultation.
3 Beds
1 Bath
975 SqFt
SOLD DATE : 05/23/2022
Key Details
Sold Price $220,000
Property Type Single Family Home
Sub Type Detached
Listing Status Sold
Purchase Type For Sale
Square Footage 975 sqft
Price per Sqft $225
Subdivision Leedom Estates
MLS Listing ID DENC2020946
Sold Date 05/23/22
Style Ranch/Rambler
Bedrooms 3
Full Baths 1
HOA Y/N N
Abv Grd Liv Area 975
Originating Board BRIGHT
Year Built 1953
Annual Tax Amount $1,360
Tax Year 2021
Lot Size 6,098 Sqft
Acres 0.14
Lot Dimensions 55.00 x 123.70
Property Description
Welcome to 212 Pennewill Drive in Leedom Estates. This charming and low maintenance brick ranch home is ready for its new owner. Upon entering the home you will find parquet style hardwood floors throughout the living area and bedrooms. This home is south facing allowing for a warm feel with lots of light. The galley style eat-in kitchen features granite countertops, tile flooring and a timeless maple colored cabinetry. From the back door off the kitchen you will find a concrete pad patio, great for grilling or outdoor dining, and a fenced-in yard ready for pet owners. A new roof was put on in 2017. This home is conveniently located to shopping on route 13, access to I-95, and numerous major local employment centers.
Location
State DE
County New Castle
Area New Castle/Red Lion/Del.City (30904)
Zoning NC5
Direction Southwest
Rooms
Basement Sump Pump, Unfinished
Main Level Bedrooms 3
Interior
Hot Water Electric
Cooling Central A/C
Flooring Solid Hardwood
Fireplace N
Heat Source Oil
Laundry Basement
Exterior
Garage Spaces 2.0
Fence Other
Utilities Available Cable TV, Under Ground
Water Access N
Roof Type Architectural Shingle
Accessibility None
Total Parking Spaces 2
Garage N
Building
Lot Description Rear Yard
Story 1
Foundation Block
Sewer Public Sewer
Water Public
Architectural Style Ranch/Rambler
Level or Stories 1
Additional Building Above Grade, Below Grade
Structure Type Dry Wall
New Construction N
Schools
School District Colonial
Others
Senior Community No
Tax ID 10-014.10-352
Ownership Fee Simple
SqFt Source Assessor
Acceptable Financing Conventional, FHA, VA
Listing Terms Conventional, FHA, VA
Financing Conventional,FHA,VA
Special Listing Condition Standard
Read Less Info
Want to know what your home might be worth? Contact us for a FREE valuation!

Our team is ready to help you sell your home for the highest possible price ASAP

Bought with Herman Ross Jr. • Compass

Making real estate simple, fun and easy for you!






