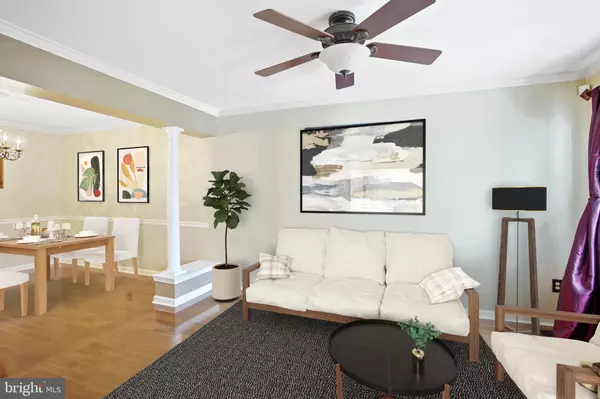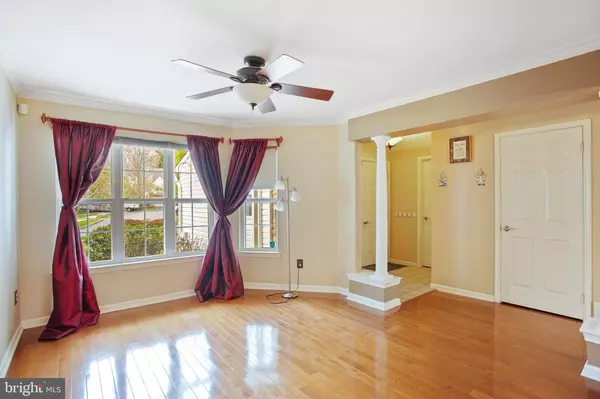$525,000
$465,000
12.9%For more information regarding the value of a property, please contact us for a free consultation.
3 Beds
3 Baths
2,343 SqFt
SOLD DATE : 05/25/2022
Key Details
Sold Price $525,000
Property Type Condo
Sub Type Condo/Co-op
Listing Status Sold
Purchase Type For Sale
Square Footage 2,343 sqft
Price per Sqft $224
Subdivision Makefield Glen
MLS Listing ID PABU2024648
Sold Date 05/25/22
Style Traditional,Straight Thru
Bedrooms 3
Full Baths 2
Half Baths 1
Condo Fees $250/mo
HOA Y/N N
Abv Grd Liv Area 2,343
Originating Board BRIGHT
Year Built 1992
Annual Tax Amount $7,270
Tax Year 2021
Lot Dimensions 0.00 x 0.00
Property Description
Move-In condition! This sophisticated 3-bedroom, 2.5 bathrooms townhome with a loft provides all the excitement of county living. Its located in wonderful Makefield Glen community and includes many great features. Through the door, the windows let light into the open layout main floor. The modern hardwood floor and neutral wall colors make this home look elegant and inviting. This gorgeous home has enough space to satisfy your needs. It features a spacious living and dining room, three bedrooms, hardwood and vinyl floors throughout, updated kitchen with stainless steel appliances and granite countertops. Family room has a fireplace that will bring warmth to chilly evenings at home. Second floor has three spacious bedrooms. The main bedroom offers walk-in closet and private master bath. Plenty of natural light makes this home very enticing, open, yet cozy. Fully finished basement will be great for home office, in-home gym, home movie theater, or play area - you decide! It has a lot of storage space as well. Besides garage and a parking spot, there is parking lot nearby. The townhome is located near cul-de-sac in a privacy of trees and surrounded by beautiful landscaping. The Makefield Glen community has a beautifully maintained inground pool, tennis courts, walking trails, kids playground, and even a dog park! The townhomes location could not be better the pool and tennis courts are just around the corner! New hardwood (living room) waterproof vinyl floors (2nd floor), carpet on staircase, and HVAC are installed in 2021. New refrigerator, other appliances being within 4-5 years old and stove still under extended warranty. The home is conveniently located close to I-95 and US-1, Sesame Place (3 miles) and surrounded by farms (ShadyBrook 2 miles), grocery and deli shops, farmer market and cafes. Highly thought Pennsbury School District! *Some pictures were virtually staged.
Location
State PA
County Bucks
Area Lower Makefield Twp (10120)
Zoning R4
Rooms
Basement Fully Finished
Interior
Hot Water Natural Gas
Heating Central
Cooling Central A/C
Fireplaces Number 1
Heat Source Natural Gas
Exterior
Parking Features Garage Door Opener, Garage - Front Entry
Garage Spaces 2.0
Amenities Available Pool - Outdoor, Tennis Courts
Water Access N
Accessibility None
Attached Garage 1
Total Parking Spaces 2
Garage Y
Building
Story 2
Foundation Block
Sewer Public Sewer
Water Public
Architectural Style Traditional, Straight Thru
Level or Stories 2
Additional Building Above Grade, Below Grade
New Construction N
Schools
School District Pennsbury
Others
Pets Allowed Y
HOA Fee Include Common Area Maintenance,Lawn Maintenance,Management,Pool(s),Recreation Facility,Snow Removal,Trash
Senior Community No
Tax ID 20-015-148-041
Ownership Fee Simple
SqFt Source Assessor
Acceptable Financing Cash, Conventional, FHA
Listing Terms Cash, Conventional, FHA
Financing Cash,Conventional,FHA
Special Listing Condition Standard
Pets Allowed Number Limit
Read Less Info
Want to know what your home might be worth? Contact us for a FREE valuation!

Our team is ready to help you sell your home for the highest possible price ASAP

Bought with Kelly R Van Osten • Coldwell Banker Hearthside
Making real estate simple, fun and easy for you!






