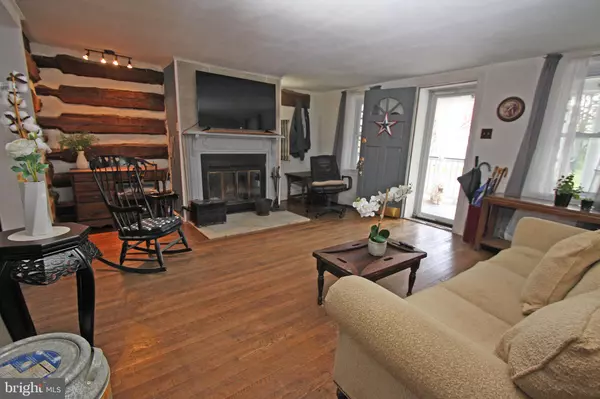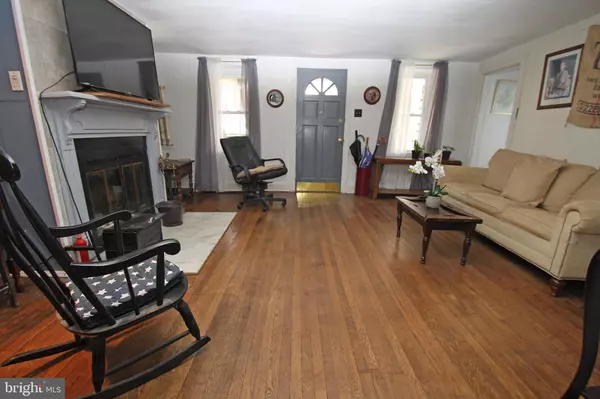$275,000
$275,000
For more information regarding the value of a property, please contact us for a free consultation.
4 Beds
3 Baths
1,575 SqFt
SOLD DATE : 05/27/2022
Key Details
Sold Price $275,000
Property Type Single Family Home
Sub Type Detached
Listing Status Sold
Purchase Type For Sale
Square Footage 1,575 sqft
Price per Sqft $174
Subdivision Blackbird Meadows
MLS Listing ID DENC2021690
Sold Date 05/27/22
Style Farmhouse/National Folk,Traditional
Bedrooms 4
Full Baths 2
Half Baths 1
HOA Y/N N
Abv Grd Liv Area 1,575
Originating Board BRIGHT
Year Built 1910
Annual Tax Amount $835
Tax Year 2021
Lot Size 8,712 Sqft
Acres 0.2
Lot Dimensions 42.00 x 210.00
Property Description
Looking for that perfect place to call home? Look no further! This conveniently located charming home boasts an open floor plan, sizable living room with hardwood floors, cozy wood burning fireplace, and striking accent wall, separate dining room, gourmet kitchen with granite counters, tile backsplash, induction cooktop, convection oven, exposed wood beams, and large pantry, a main level bedroom with separate access to the outside, main floor laundry room and powder room, a primary bedroom suite complete with a full bath and custom tile shower, 2 additional bedrooms and an additional full bathroom with a claw foot tub, a partial unfinished basement, a delightful front porch, a peaceful private fully fenced large backyard with stone patio, deck, beautiful lawn, garden, 3 sheds, and a wood shed, 3+ car parking, and much more. Appoquinimink Schools. 1 Year American Home Shield Home Warranty Included. Recent improvements include: New AC (2019), new roof (2017), new water heater (2019), new septic (2017), and new windows (2017)
Location
State DE
County New Castle
Area South Of The Canal (30907)
Zoning CR
Direction Southeast
Rooms
Other Rooms Living Room, Dining Room, Primary Bedroom, Bedroom 2, Bedroom 3, Bedroom 4, Kitchen, Basement, Laundry, Bathroom 2, Attic, Primary Bathroom, Half Bath
Basement Outside Entrance, Partial, Rear Entrance, Sump Pump
Main Level Bedrooms 1
Interior
Hot Water Electric
Heating Heat Pump - Oil BackUp
Cooling Heat Pump(s), Central A/C, Ceiling Fan(s)
Fireplaces Number 1
Equipment Cooktop, Dishwasher, Dryer - Electric, Dryer - Front Loading, Oven - Wall, Oven - Single, Range Hood, Refrigerator, Stainless Steel Appliances, Washer, Water Heater
Fireplace Y
Window Features Double Pane,Screens
Appliance Cooktop, Dishwasher, Dryer - Electric, Dryer - Front Loading, Oven - Wall, Oven - Single, Range Hood, Refrigerator, Stainless Steel Appliances, Washer, Water Heater
Heat Source Oil
Laundry Main Floor, Dryer In Unit, Has Laundry, Washer In Unit
Exterior
Exterior Feature Deck(s), Porch(es), Patio(s)
Garage Spaces 3.0
Fence Fully, Privacy
Water Access N
Roof Type Metal
Accessibility None
Porch Deck(s), Porch(es), Patio(s)
Total Parking Spaces 3
Garage N
Building
Lot Description Landscaping, Private, Rear Yard
Story 2
Foundation Block, Crawl Space
Sewer On Site Septic
Water Private
Architectural Style Farmhouse/National Folk, Traditional
Level or Stories 2
Additional Building Above Grade, Below Grade
New Construction N
Schools
Elementary Schools Townsend
Middle Schools Cantwell Bridge
High Schools Odessa
School District Appoquinimink
Others
Senior Community No
Tax ID 15-010.00-005
Ownership Fee Simple
SqFt Source Assessor
Acceptable Financing Cash, Conventional, FHA, VA
Listing Terms Cash, Conventional, FHA, VA
Financing Cash,Conventional,FHA,VA
Special Listing Condition Standard
Read Less Info
Want to know what your home might be worth? Contact us for a FREE valuation!

Our team is ready to help you sell your home for the highest possible price ASAP

Bought with Takeya Perez • Patterson-Schwartz-Newark

Making real estate simple, fun and easy for you!






