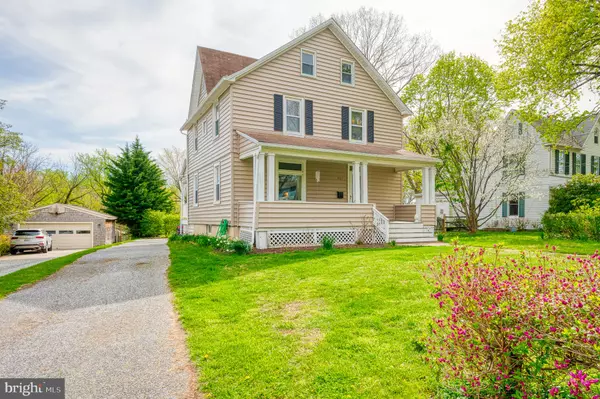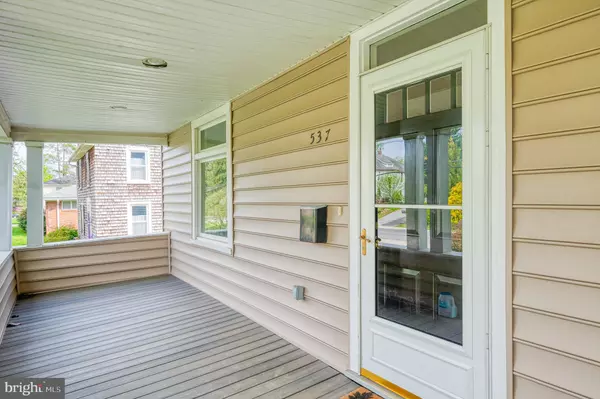$540,537
$537,000
0.7%For more information regarding the value of a property, please contact us for a free consultation.
3 Beds
3 Baths
1,604 SqFt
SOLD DATE : 05/31/2022
Key Details
Sold Price $540,537
Property Type Single Family Home
Sub Type Detached
Listing Status Sold
Purchase Type For Sale
Square Footage 1,604 sqft
Price per Sqft $336
Subdivision West Towson
MLS Listing ID MDBC2033990
Sold Date 05/31/22
Style Craftsman
Bedrooms 3
Full Baths 2
Half Baths 1
HOA Y/N N
Abv Grd Liv Area 1,604
Originating Board BRIGHT
Year Built 1915
Annual Tax Amount $4,542
Tax Year 2021
Lot Size 0.680 Acres
Acres 0.68
Lot Dimensions 1.00 x
Property Description
West Towson Gem! Visit this 3 bedroom/2 full-1 half bath Craftsman/Farmhouse style detached home on 2/3 acre, which offers a great opportunity for expansion ,if needed. Sit on the maintenance free front porch and relax a bit. This house was taken down to the studs and rebuilt with new electrical and plumbing when the current owner purchased it and new vinyl siding was installed 11/21. It is nicely updated throughout and is sure to check off many boxes of what a buyer is looking for. Step into the large entry foyer and immediately feel at home. Main level offers a large dining room, living room and kitchen , plus the convenience of a powder room. Three generous bedrooms upstairs with 2 FULL baths and the laundry area. Beyond the 2nd level is the attic that could potentially be finished off. The lower level holds all the mechanicals for the house and does have access to the outside. All this within walking distance to downtown Towson! More photos to follow.
Location
State MD
County Baltimore
Zoning R
Rooms
Other Rooms Living Room, Dining Room, Primary Bedroom, Bedroom 2, Bedroom 3, Kitchen, Basement, Foyer, Bathroom 2, Attic, Primary Bathroom
Basement Unfinished, Interior Access
Interior
Interior Features Attic, Carpet, Floor Plan - Traditional, Formal/Separate Dining Room, Recessed Lighting, Wood Floors
Hot Water Natural Gas
Heating Forced Air
Cooling Central A/C
Flooring Ceramic Tile, Carpet, Concrete, Hardwood
Equipment Dishwasher, Disposal, Dryer, Exhaust Fan, Oven - Self Cleaning, Refrigerator, Washer, Icemaker, Microwave
Fireplace N
Window Features Vinyl Clad
Appliance Dishwasher, Disposal, Dryer, Exhaust Fan, Oven - Self Cleaning, Refrigerator, Washer, Icemaker, Microwave
Heat Source Natural Gas
Laundry Upper Floor
Exterior
Utilities Available Cable TV, Natural Gas Available
Water Access N
Roof Type Asphalt
Accessibility Other
Garage N
Building
Lot Description Front Yard, Landscaping, Rear Yard, Trees/Wooded
Story 3
Foundation Block, Other
Sewer Public Sewer
Water Public
Architectural Style Craftsman
Level or Stories 3
Additional Building Above Grade, Below Grade
Structure Type Plaster Walls,Dry Wall
New Construction N
Schools
Elementary Schools West Towson
Middle Schools Dumbarton
High Schools Towson High Law & Public Policy
School District Baltimore County Public Schools
Others
Senior Community No
Tax ID 04090903233160
Ownership Fee Simple
SqFt Source Assessor
Special Listing Condition Standard
Read Less Info
Want to know what your home might be worth? Contact us for a FREE valuation!

Our team is ready to help you sell your home for the highest possible price ASAP

Bought with Jenna L Smith • Compass
Making real estate simple, fun and easy for you!






