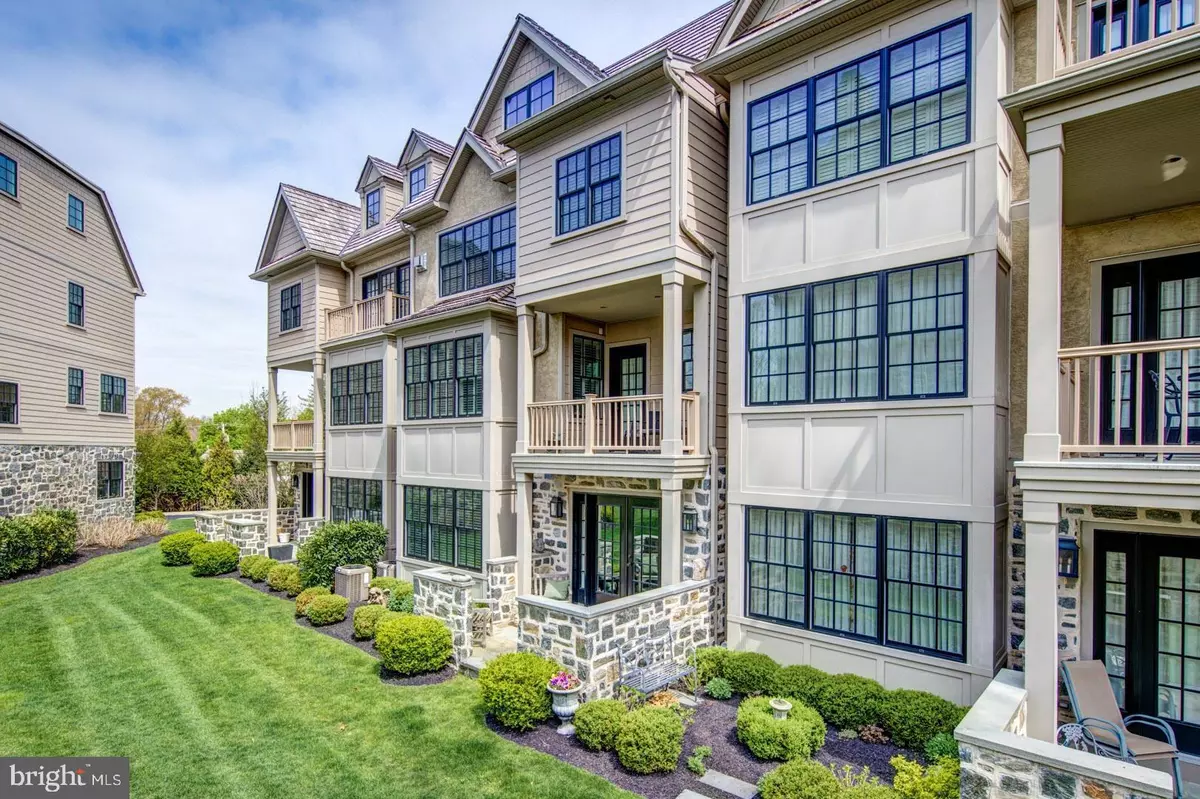$1,000,000
$1,075,000
7.0%For more information regarding the value of a property, please contact us for a free consultation.
3 Beds
5 Baths
3,476 SqFt
SOLD DATE : 11/01/2022
Key Details
Sold Price $1,000,000
Property Type Townhouse
Sub Type Interior Row/Townhouse
Listing Status Sold
Purchase Type For Sale
Square Footage 3,476 sqft
Price per Sqft $287
Subdivision Erdenheim
MLS Listing ID PAMC2036226
Sold Date 11/01/22
Style Traditional
Bedrooms 3
Full Baths 3
Half Baths 2
HOA Fees $433/qua
HOA Y/N Y
Abv Grd Liv Area 2,876
Originating Board BRIGHT
Year Built 2016
Annual Tax Amount $20,180
Tax Year 2022
Lot Size 1,080 Sqft
Acres 0.02
Lot Dimensions 27.00 x 0.00
Property Description
Welcome to 6 Overlea Way, a beautifully appointed 6 year old townhome in the private, gated enclave of 13 custom townhomes with all the amenities and conveniences you can ask for. Beautifully sited on 1.67 of mature landscaped acres, #6 is tucked away at the back of the development offering privacy, peace and lovely views. Built in 2016 by local builder, Blake Development, this home offers a luxurious, turnkey, low-maintenance lifestyle, with tasteful high end finishes throughout. The main living level offers a livable and comfortable set up with an open living, dining and kitchen area, wonderful light, custom built in shelving and cabinetry with hidden flat screen TV and access to a balcony and powder room. The kitchen includes an island and breakfast bar with plenty of seating, Wolf 6 burner range with hood, wine fridge, Sub Zero refrigerator, marble countertops and plenty of cabinet space. The 3rd level includes the primary suite with a fabulous walk-in closet, built-ins and a spacious primary bathroom. A second suite and laundry area complete this floor. The top/4th floor is currently used as an office but could also be used as a bedroom or converted into two bedrooms with access to its full bathroom and closets. The lower/first level features a cozy den with built-ins, a powder room and access to the terrace. Features include an elevator, soaring ceilings, wide-plank site-finished walnut floors, upgraded lighting, custom window treatments & blinds throughout, tons of closet and storage space, a cedar closet, heated- 2 car garage with interior access and so much more. Just a short walk to the Morris Arboretum, Forbidden Drive, Chestnut Hill retail and restaurants. This home is ideal for easy living and endless entertaining with plenty of room guests!
Location
State PA
County Montgomery
Area Springfield Twp (10652)
Zoning B
Interior
Interior Features Built-Ins, Butlers Pantry, Cedar Closet(s), Combination Kitchen/Dining, Combination Kitchen/Living, Crown Moldings, Elevator, Floor Plan - Open, Kitchen - Island, Recessed Lighting, Sprinkler System, Walk-in Closet(s), Wine Storage
Hot Water Propane
Heating Forced Air
Cooling Central A/C
Fireplaces Number 1
Equipment Dishwasher, Disposal, Microwave, Range Hood
Fireplace Y
Appliance Dishwasher, Disposal, Microwave, Range Hood
Heat Source Electric
Laundry Upper Floor
Exterior
Parking Features Inside Access
Garage Spaces 2.0
Water Access N
Accessibility None
Attached Garage 2
Total Parking Spaces 2
Garage Y
Building
Story 4
Foundation Block
Sewer Public Sewer
Water Public
Architectural Style Traditional
Level or Stories 4
Additional Building Above Grade, Below Grade
New Construction N
Schools
School District Springfield Township
Others
Senior Community No
Tax ID 52-00-16648-054
Ownership Fee Simple
SqFt Source Assessor
Special Listing Condition Standard
Read Less Info
Want to know what your home might be worth? Contact us for a FREE valuation!

Our team is ready to help you sell your home for the highest possible price ASAP

Bought with Johanna Evangelou • Dan Helwig Inc
Making real estate simple, fun and easy for you!






