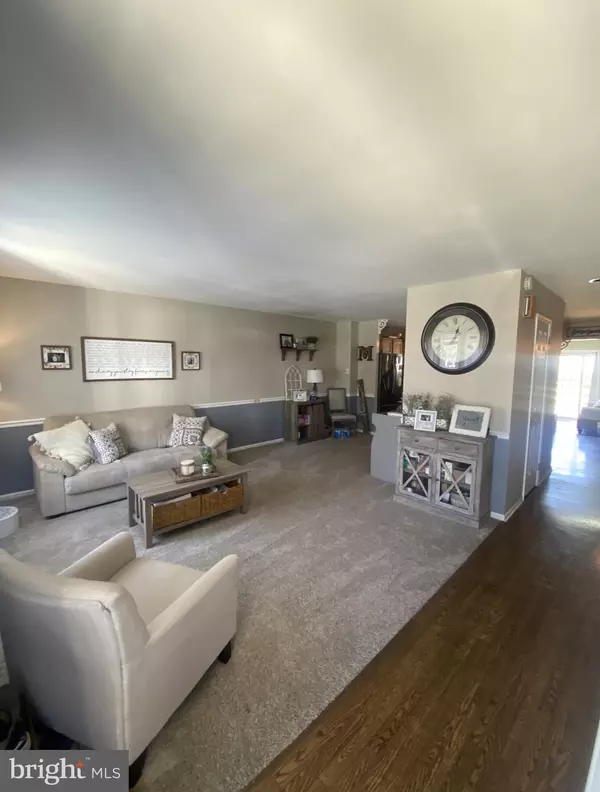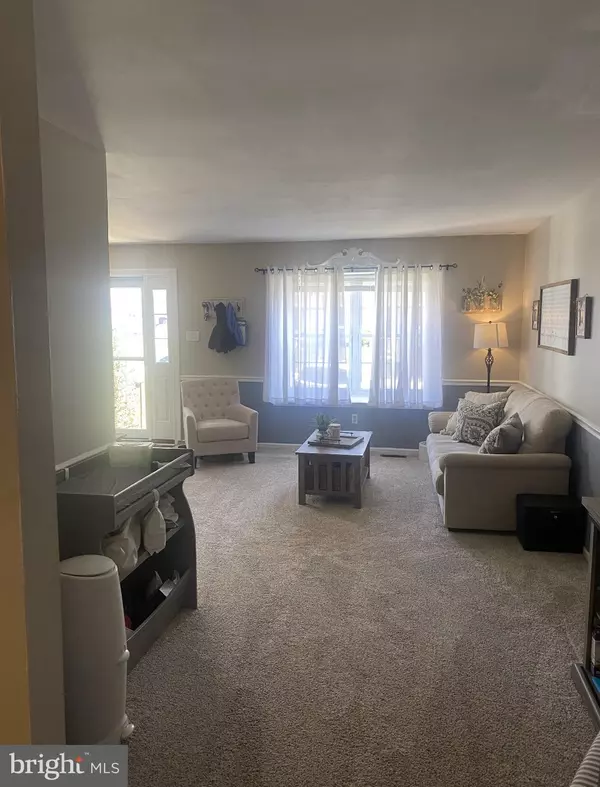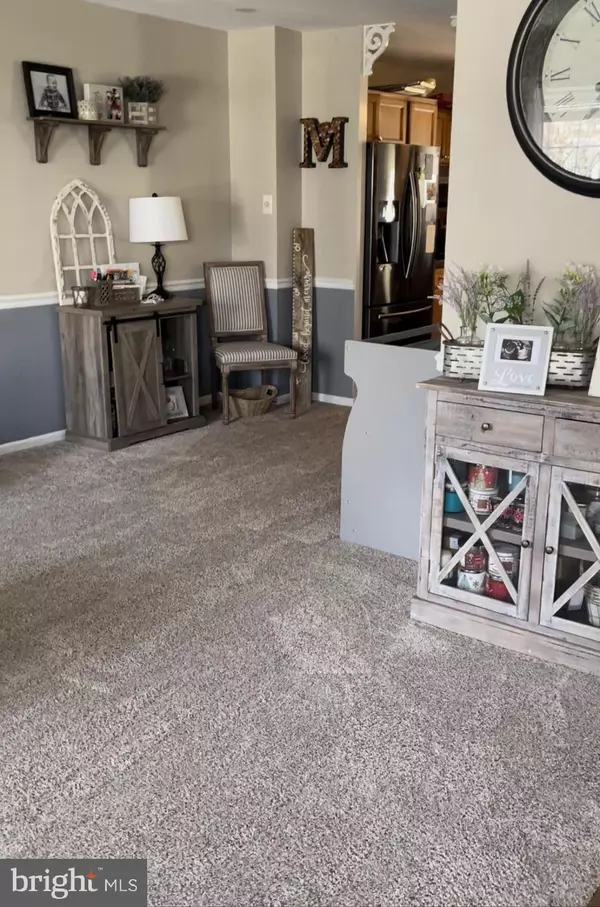$285,900
$285,900
For more information regarding the value of a property, please contact us for a free consultation.
2 Beds
2 Baths
1,440 SqFt
SOLD DATE : 05/16/2022
Key Details
Sold Price $285,900
Property Type Townhouse
Sub Type Interior Row/Townhouse
Listing Status Sold
Purchase Type For Sale
Square Footage 1,440 sqft
Price per Sqft $198
Subdivision Victoria Woods
MLS Listing ID PADE2023498
Sold Date 05/16/22
Style Colonial
Bedrooms 2
Full Baths 1
Half Baths 1
HOA Y/N N
Abv Grd Liv Area 1,440
Originating Board BRIGHT
Year Built 1989
Annual Tax Amount $4,283
Tax Year 2022
Lot Size 2,614 Sqft
Acres 0.06
Lot Dimensions 20.00 x 117.00
Property Description
WOW! Just a $62.00 monthly associate fee to live here! Looking for a quick settlement. A move-in-ready townhouse that boasts 1,280 sq ft of living space includes a family addition. This home in the Victoria Woods development is a 2B 1.1B with an open floor plan. The living room has a laminate entranceway with new carpeting & a bay window for showing off your holiday decorations. A fully finished basement includes recessed lighting, partially carpeted, and partially laminate flooring. There is also a bar area for game night or a party room. The eat-in kitchen has plenty of cabinets and a large island with an open window viewing into the addition. An addition off the kitchen will lead you to the outside deck area where you can sometimes catch the Deer passing by. The entirely newly renovated bathroom includes a vanity, lighting, and flooring that will please the new owner. You'll find double the closet space and plenty of natural lighting in both bedrooms. The Owners just put in new carpets, kitchen stove, stainless steel refrigerator, front door, water heater & updated the entire upstairs bathroom. The full bathroom is a complete makeover. The seller is providing an HSA 1 yr home warranty that was upgraded to cover the C/A & HVAC. A list of repairs sellers choose to do based on a previous home inspection report will be available.
Brookhaven's new $33 million shopping center, one of the most significant commercial projects in the borough's history, means all the shopping you need to do is around the corner. To name a few Giant Foods, Freddies, Starbucks, LA Fitness, PetValu, Hair Cuttery, Hand & Stone, Mavis Tire, Sport Clips, and more. The HOA for $64.00 a month will cover Common Area Maintenance, Lawn Maintenance, Snow Removal & Trash.
Location
State PA
County Delaware
Area Brookhaven Boro (10405)
Zoning RESID
Rooms
Other Rooms Living Room, Dining Room, Bedroom 2, Kitchen, Basement, Bedroom 1, Bathroom 1
Basement Fully Finished, Full
Interior
Hot Water Natural Gas
Heating Central, Forced Air, Hot Water
Cooling Central A/C, Ceiling Fan(s)
Flooring Laminated, Partially Carpeted
Equipment Dishwasher, Dryer, Dryer - Gas, Icemaker, Microwave, Oven/Range - Gas, Washer, Water Heater - High-Efficiency
Fireplace N
Window Features Bay/Bow
Appliance Dishwasher, Dryer, Dryer - Gas, Icemaker, Microwave, Oven/Range - Gas, Washer, Water Heater - High-Efficiency
Heat Source Natural Gas, Central
Laundry Basement
Exterior
Exterior Feature Deck(s)
Utilities Available Cable TV
Water Access N
Roof Type Flat
Accessibility None
Porch Deck(s)
Road Frontage Boro/Township
Garage N
Building
Lot Description Backs - Open Common Area, Level
Story 2
Foundation Other
Sewer Public Sewer
Water Public
Architectural Style Colonial
Level or Stories 2
Additional Building Above Grade, Below Grade
New Construction N
Schools
Middle Schools Northley
High Schools Sun Valley
School District Penn-Delco
Others
Senior Community No
Tax ID 05-00-00670-78
Ownership Fee Simple
SqFt Source Estimated
Security Features Carbon Monoxide Detector(s),Smoke Detector
Acceptable Financing Cash, Conventional, FHA
Listing Terms Cash, Conventional, FHA
Financing Cash,Conventional,FHA
Special Listing Condition Standard
Read Less Info
Want to know what your home might be worth? Contact us for a FREE valuation!

Our team is ready to help you sell your home for the highest possible price ASAP

Bought with andrew hocker • BHHS Fox & Roach-Rosemont
Making real estate simple, fun and easy for you!






