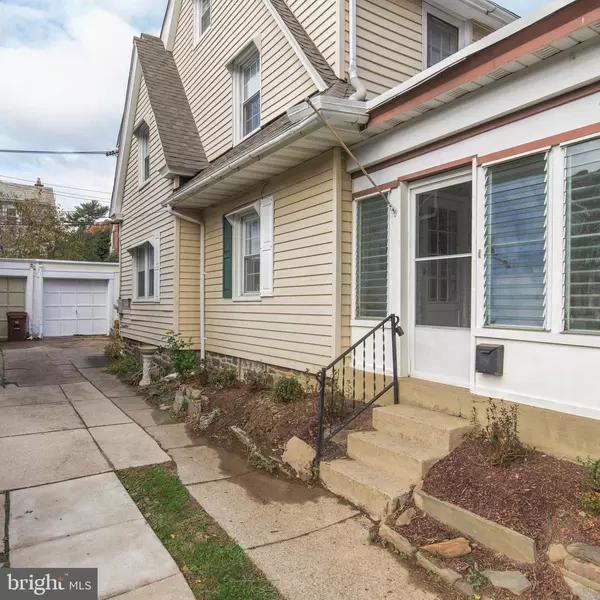$244,900
$249,900
2.0%For more information regarding the value of a property, please contact us for a free consultation.
4 Beds
2 Baths
1,580 SqFt
SOLD DATE : 01/21/2022
Key Details
Sold Price $244,900
Property Type Single Family Home
Sub Type Twin/Semi-Detached
Listing Status Sold
Purchase Type For Sale
Square Footage 1,580 sqft
Price per Sqft $155
Subdivision Gladstone Manor
MLS Listing ID PADE2011514
Sold Date 01/21/22
Style Straight Thru,AirLite
Bedrooms 4
Full Baths 1
Half Baths 1
HOA Y/N N
Abv Grd Liv Area 1,580
Originating Board BRIGHT
Year Built 1926
Annual Tax Amount $5,927
Tax Year 2021
Lot Size 2,701 Sqft
Acres 0.06
Lot Dimensions 28.00 x 100.00
Property Description
Just listed! Please excuse the amateur photography, professional photos scheduled for next week.
Lovely spacious home offering closed front porch, spacious living room with fireplace, formal dining room, modern kitchen with breakfast nook, outside exit to rear yard. Second floor offers three good sized bedrooms and hall bathroom. Third floor is a fourth bedroom, playroom or office with access to storage attic. Lower Level is a partial finished basement, 1/2 bath, laundry room and out exit. There is a one car detached garage and driveway parking. Wonderful Gladstone Manor Neighborhood that is walkable to the Gladstone regional rail station (only 30 minutes to Center City), close to a newly redeveloped shopping center featuring a Lidl food market and many other stores, the Lansdowne swim club, Hoffman Park with walking trails & Scottsdale Road that has a huge pavilion, baseball field, tennis courts, basketball courts, and fishing. There are many amenities within walking distance and this neighborhood has easy access public transportation, to University City, International Airport, and the Sports Stadiums. Gladstone community offers seasonal and holiday activities for the whole family to enjoy. Do not miss this opportunity!
Location
State PA
County Delaware
Area Lansdowne Boro (10423)
Zoning R-10
Rooms
Other Rooms Living Room, Dining Room, Bedroom 2, Bedroom 3, Bedroom 4, Kitchen, Basement, Breakfast Room, Bedroom 1, Sun/Florida Room, Laundry, Attic, Full Bath, Half Bath
Basement Full, Partially Finished, Rear Entrance, Windows
Interior
Interior Features Breakfast Area, Ceiling Fan(s), Dining Area, Kitchen - Eat-In, Pantry, Built-Ins, Floor Plan - Traditional, Kitchen - Table Space
Hot Water Electric
Heating Hot Water
Cooling Ceiling Fan(s)
Flooring Hardwood, Carpet
Fireplaces Number 1
Fireplaces Type Brick
Equipment Dishwasher, Microwave, Refrigerator, Oven/Range - Gas, Washer, Water Heater, Dryer
Furnishings No
Fireplace Y
Appliance Dishwasher, Microwave, Refrigerator, Oven/Range - Gas, Washer, Water Heater, Dryer
Heat Source Natural Gas
Laundry Lower Floor, Basement
Exterior
Parking Features Garage - Front Entry
Garage Spaces 2.0
Utilities Available Cable TV
Water Access N
Accessibility Other
Total Parking Spaces 2
Garage Y
Building
Lot Description Front Yard, Level, Rear Yard
Story 3
Foundation Concrete Perimeter
Sewer Public Sewer
Water Public
Architectural Style Straight Thru, AirLite
Level or Stories 3
Additional Building Above Grade, Below Grade
New Construction N
Schools
Elementary Schools Ardmore Avenue School
Middle Schools Penn Wood
High Schools Penn Wood High School - Green Ave Campus
School District William Penn
Others
Pets Allowed Y
Senior Community No
Tax ID 23-00-03534-00
Ownership Fee Simple
SqFt Source Assessor
Acceptable Financing Cash, Conventional, FHA, VA
Listing Terms Cash, Conventional, FHA, VA
Financing Cash,Conventional,FHA,VA
Special Listing Condition Standard
Pets Allowed No Pet Restrictions
Read Less Info
Want to know what your home might be worth? Contact us for a FREE valuation!

Our team is ready to help you sell your home for the highest possible price ASAP

Bought with Sheena L Renwick • Springer Realty Group
Making real estate simple, fun and easy for you!






