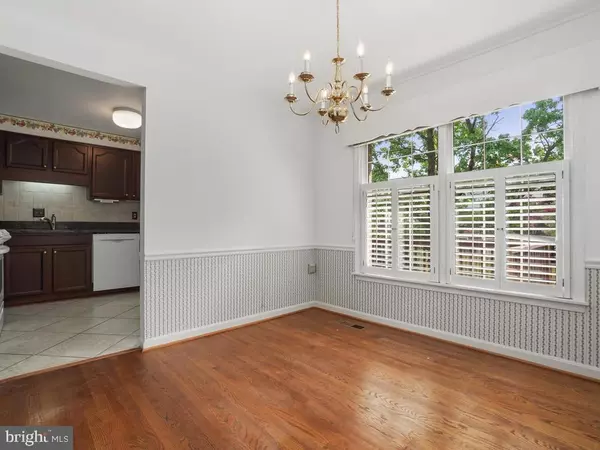$238,500
$238,500
For more information regarding the value of a property, please contact us for a free consultation.
3 Beds
4 Baths
1,840 SqFt
SOLD DATE : 07/31/2020
Key Details
Sold Price $238,500
Property Type Townhouse
Sub Type Interior Row/Townhouse
Listing Status Sold
Purchase Type For Sale
Square Footage 1,840 sqft
Price per Sqft $129
Subdivision Colony Village
MLS Listing ID MDFR263538
Sold Date 07/31/20
Style Traditional
Bedrooms 3
Full Baths 3
Half Baths 1
HOA Fees $63/mo
HOA Y/N Y
Abv Grd Liv Area 1,240
Originating Board BRIGHT
Year Built 1984
Annual Tax Amount $2,494
Tax Year 2019
Lot Size 1,700 Sqft
Acres 0.04
Property Description
3-level, partial brick townhome with finished walk out basement. Very well cared-for by the original owners! Freshly painted interior. Hardwood floors on the main level (even under carpet in the living room). Living room with electric fireplace and large bay window. Upgraded kitchen with newer cabinets and granite counters, ceramic tile, and newer appliances. Separate dining room with chandelier and plantation shutters. The upper level layout allows for two master bedrooms and two full baths. Lower level is fully finished with a third bedroom, full bath, and large family room. Very private, fully fenced back yard with concrete patio and storage shed. HVAC replaced with Carrier units 4 years ago. Age of roof unknown, but recently replaced. 2 assigned parking spaces with plenty of over-flow parking nearby for visitors. Walkersville school district. Convenient (even walking distance) to many restaurants, shopping, and major commuter routes. Great home in great condition!
Location
State MD
County Frederick
Zoning R4
Rooms
Basement Fully Finished, Connecting Stairway, Walkout Level, Rear Entrance
Interior
Interior Features Carpet, Floor Plan - Traditional, Window Treatments, Attic, Dining Area, Kitchen - Table Space, Tub Shower, Stall Shower, Wood Floors
Hot Water Electric
Heating Heat Pump(s)
Cooling Central A/C
Flooring Hardwood, Carpet, Ceramic Tile
Fireplaces Number 1
Fireplaces Type Electric
Equipment Built-In Microwave, Dishwasher, Dryer, Exhaust Fan, Icemaker, Oven - Single, Refrigerator, Washer, Water Heater - High-Efficiency
Furnishings No
Fireplace Y
Appliance Built-In Microwave, Dishwasher, Dryer, Exhaust Fan, Icemaker, Oven - Single, Refrigerator, Washer, Water Heater - High-Efficiency
Heat Source Electric
Laundry Basement
Exterior
Exterior Feature Patio(s)
Garage Spaces 2.0
Parking On Site 2
Fence Wood
Water Access N
Roof Type Shingle
Accessibility None
Porch Patio(s)
Total Parking Spaces 2
Garage N
Building
Story 3
Sewer Public Sewer
Water Public
Architectural Style Traditional
Level or Stories 3
Additional Building Above Grade, Below Grade
Structure Type Dry Wall
New Construction N
Schools
School District Frederick County Public Schools
Others
Senior Community No
Tax ID 1126508754
Ownership Fee Simple
SqFt Source Estimated
Acceptable Financing Cash, Conventional, FHA, VA, USDA
Horse Property N
Listing Terms Cash, Conventional, FHA, VA, USDA
Financing Cash,Conventional,FHA,VA,USDA
Special Listing Condition Standard
Read Less Info
Want to know what your home might be worth? Contact us for a FREE valuation!

Our team is ready to help you sell your home for the highest possible price ASAP

Bought with Kevin G Hughes • Blue Crab Real Estate, LLC.
Making real estate simple, fun and easy for you!






