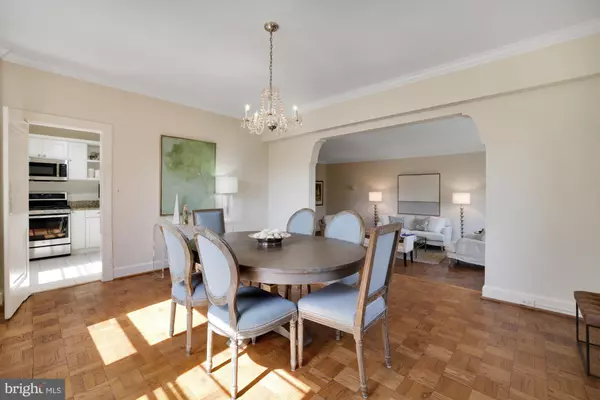$650,000
$675,000
3.7%For more information regarding the value of a property, please contact us for a free consultation.
2 Beds
2 Baths
1,800 SqFt
SOLD DATE : 08/05/2022
Key Details
Sold Price $650,000
Property Type Condo
Sub Type Condo/Co-op
Listing Status Sold
Purchase Type For Sale
Square Footage 1,800 sqft
Price per Sqft $361
Subdivision Cathedral Heights
MLS Listing ID DCDC2047600
Sold Date 08/05/22
Style Other
Bedrooms 2
Full Baths 2
Condo Fees $1,996/mo
HOA Y/N N
Abv Grd Liv Area 1,800
Originating Board BRIGHT
Year Built 1930
Tax Year 2022
Property Description
Sunshine! Space! Elegance! Panoramic views abound from this prestigious Best Addresses residence on the 6th floor of the Westchester co-op, featuring large rooms, high ceilings and classic touches. A generous foyer opens seamlessly into the bright living room with views of the iconic gardens fountain. The formal dining room, with two exposures, lends itself to sumptuous meals and deep conversations. The primary bedroom has an en-suite bath, two closets (one walk-in) and built-in bookcases. (Or switch them and make the primary your library!) The second bedroom is accessed via a gallery-ready hallway, has two exposures and also features a considerable closet. Both baths have been beautifully updated. The classically renovated kitchen combines both older and newer cabinetry, providing lots of storage and a great vibe. The Westchester provides numerous services from 24-hour desk, valet, serviced guest suites, convenience store, lending library, salon, barber, exercise facilities and DeCarlos Italian restaurant. Close to shopping, dining, Georgetown and downtown. ***Approved for in-unit Washer/Dryer installation!***
Location
State DC
County Washington
Zoning RA-1
Rooms
Other Rooms Primary Bedroom
Main Level Bedrooms 2
Interior
Interior Features Window Treatments, Primary Bath(s), Wood Floors, Floor Plan - Traditional, Built-Ins, Crown Moldings, Formal/Separate Dining Room, Intercom, Walk-in Closet(s)
Hot Water Natural Gas
Heating Hot Water
Cooling Wall Unit, Other
Flooring Hardwood
Equipment Dishwasher, Disposal, Oven/Range - Gas, Refrigerator, Microwave
Fireplace N
Window Features Storm,Screens
Appliance Dishwasher, Disposal, Oven/Range - Gas, Refrigerator, Microwave
Heat Source Natural Gas
Laundry Common
Exterior
Utilities Available Cable TV Available
Amenities Available Beauty Salon, Convenience Store, Elevator, Exercise Room, Extra Storage, Party Room, Security, Library, Laundry Facilities, Concierge
Waterfront N
Water Access N
View Trees/Woods, Garden/Lawn
Roof Type Concrete
Accessibility Elevator
Parking Type Off Street
Garage N
Building
Lot Description Landscaping
Story 1
Unit Features Mid-Rise 5 - 8 Floors
Sewer Public Sewer
Water Public
Architectural Style Other
Level or Stories 1
Additional Building Above Grade
Structure Type Plaster Walls,9'+ Ceilings
New Construction N
Schools
School District District Of Columbia Public Schools
Others
Pets Allowed N
HOA Fee Include Air Conditioning,Custodial Services Maintenance,Electricity,Ext Bldg Maint,Gas,Heat,Management,Insurance,Reserve Funds,Sewer,Snow Removal,Taxes,Trash,Water
Senior Community No
Tax ID 1805//0800
Ownership Cooperative
Security Features Desk in Lobby,Doorman,Exterior Cameras,Intercom,Main Entrance Lock,Monitored,Resident Manager,24 hour security
Acceptable Financing Conventional
Listing Terms Conventional
Financing Conventional
Special Listing Condition Standard
Read Less Info
Want to know what your home might be worth? Contact us for a FREE valuation!

Our team is ready to help you sell your home for the highest possible price ASAP

Bought with Stuart N Naranch • Redfin Corp

Making real estate simple, fun and easy for you!






