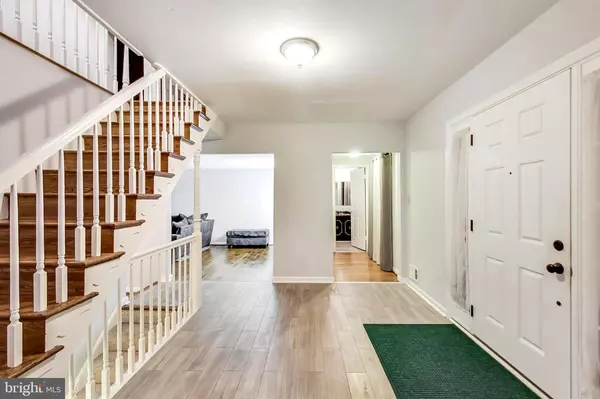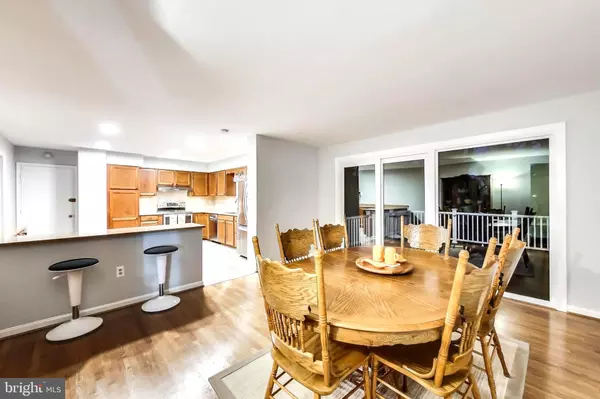$632,000
$549,000
15.1%For more information regarding the value of a property, please contact us for a free consultation.
5 Beds
4 Baths
3,252 SqFt
SOLD DATE : 01/07/2022
Key Details
Sold Price $632,000
Property Type Single Family Home
Sub Type Detached
Listing Status Sold
Purchase Type For Sale
Square Footage 3,252 sqft
Price per Sqft $194
Subdivision Sharon Woods
MLS Listing ID MDMC2025132
Sold Date 01/07/22
Style Colonial
Bedrooms 5
Full Baths 3
Half Baths 1
HOA Y/N N
Abv Grd Liv Area 2,552
Originating Board BRIGHT
Year Built 1975
Annual Tax Amount $5,459
Tax Year 2021
Lot Size 0.644 Acres
Acres 0.64
Property Description
** Due to overwhelming response an offer deadline has been set. SATURDAY DECEMBER 11TH AT 12NOON**
A home like this is rarely found. Brick-front. Colonial. Over half an acre. NO HOA. 2 car garage. Move-in condition. Well maintained. Simply beautiful. Welcome to 9533 Emory Grove Road, entry through the front door opens leads to a spacious foyer hall (w/large closet). To one side, a versatile space now used as a sitting room, and to the other is a large gathering room with oversized double hung vinyl windows (the same windows are throughout the home). The updated kitchen/dining room with an abundance of both counter space and cabinet storage that is sure to please anyone grants access to an oversized no-maintenance deck overlooking the expansive backyard. The second floor boasts 3 large, bright bedrooms with hardwood floors running throughout. Off the hall is a full bath with double vanity, just past this is the primary bedroom retreat. The private oasis features a walk-in closet, a full bath, super trendy makeup vanity with its own mirror and countertop. The bedroom also contains a den with an elevated floor. There is no end to the possible uses for this rare flex space. Continuing down to the lower level you are met at the bottom of the carpeted stairs by the utility room on the left with plenty of storage space along with the new water heater (3/21) and the washer and dryer (2018). Two doors to the right lead to the 5th bedroom and the other to the full bath. Walk right out from this level to the newly professionally installed paver patio and the lush backyard. The brick front fireplace hearth with a wood-burning stove on this lower level is not to be missed on a cold day. There is nothing to do, it has already been done...the home is move-in ready it is just waiting for you. NO HOA!!!
Location
State MD
County Montgomery
Zoning R200
Rooms
Basement Connecting Stairway, Workshop, Windows, Walkout Level, Heated, Improved, Partially Finished
Interior
Interior Features Kitchen - Gourmet, Kitchen - Table Space, Dining Area, Upgraded Countertops, Laundry Chute, Primary Bath(s), Wood Floors, Recessed Lighting, Floor Plan - Traditional
Hot Water Natural Gas, 60+ Gallon Tank
Heating Forced Air, Wood Burn Stove
Cooling Central A/C, Ceiling Fan(s)
Flooring Solid Hardwood, Ceramic Tile, Carpet
Fireplaces Number 1
Fireplaces Type Mantel(s), Brick, Wood, Other
Equipment Disposal, Dishwasher, Dryer - Front Loading, Exhaust Fan, Icemaker, Oven/Range - Electric, Range Hood, Washer, Refrigerator, Stainless Steel Appliances, Water Heater
Furnishings No
Fireplace Y
Window Features Vinyl Clad,Double Pane,Double Hung
Appliance Disposal, Dishwasher, Dryer - Front Loading, Exhaust Fan, Icemaker, Oven/Range - Electric, Range Hood, Washer, Refrigerator, Stainless Steel Appliances, Water Heater
Heat Source Natural Gas, Wood
Laundry Lower Floor
Exterior
Exterior Feature Deck(s), Patio(s), Porch(es)
Parking Features Garage Door Opener, Garage - Front Entry
Garage Spaces 4.0
Water Access N
View Trees/Woods, Garden/Lawn
Roof Type Shingle,Composite
Accessibility None
Porch Deck(s), Patio(s), Porch(es)
Road Frontage City/County
Attached Garage 2
Total Parking Spaces 4
Garage Y
Building
Lot Description Cul-de-sac, No Thru Street, Partly Wooded, Front Yard, Rear Yard
Story 3
Foundation Other
Sewer Public Sewer
Water Public
Architectural Style Colonial
Level or Stories 3
Additional Building Above Grade, Below Grade
New Construction N
Schools
Elementary Schools Whetstone
Middle Schools Montgomery Village
High Schools Watkins Mill
School District Montgomery County Public Schools
Others
Pets Allowed Y
Senior Community No
Tax ID 160900814054
Ownership Fee Simple
SqFt Source Assessor
Security Features Carbon Monoxide Detector(s),Smoke Detector
Acceptable Financing Conventional, Cash, VA
Listing Terms Conventional, Cash, VA
Financing Conventional,Cash,VA
Special Listing Condition Standard
Pets Allowed No Pet Restrictions
Read Less Info
Want to know what your home might be worth? Contact us for a FREE valuation!

Our team is ready to help you sell your home for the highest possible price ASAP

Bought with David Bowers • Frederick Land & Home, LLC.
Making real estate simple, fun and easy for you!






