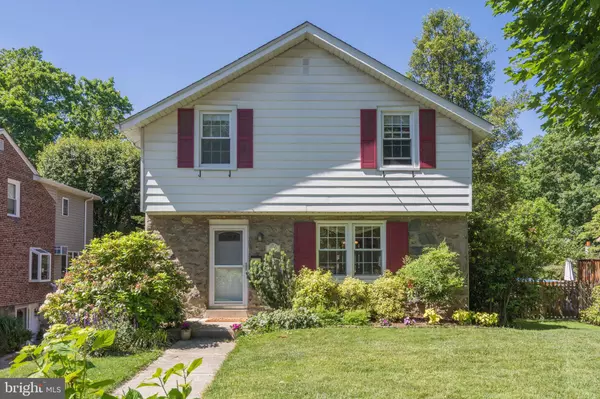$285,000
$270,000
5.6%For more information regarding the value of a property, please contact us for a free consultation.
3 Beds
2 Baths
1,725 SqFt
SOLD DATE : 08/17/2020
Key Details
Sold Price $285,000
Property Type Single Family Home
Sub Type Detached
Listing Status Sold
Purchase Type For Sale
Square Footage 1,725 sqft
Price per Sqft $165
Subdivision Glenside Gardens
MLS Listing ID PAMC647552
Sold Date 08/17/20
Style Colonial
Bedrooms 3
Full Baths 1
Half Baths 1
HOA Y/N N
Abv Grd Liv Area 1,275
Originating Board BRIGHT
Year Built 1950
Annual Tax Amount $4,726
Tax Year 2019
Lot Size 7,100 Sqft
Acres 0.16
Lot Dimensions 50.00 x 0.00
Property Description
Welcome home to this move-in ready 3BD, 1.1 BA home in Glenside Gardens and the Abington School District (Copper Beech Elementary). Enter this well-maintained home through the living room which features beautiful built-ins for all of your books and collectables. The living area also boasts recessed lighting and hardwood floors that wind around to the dining room with sliding glass doors. Through the sliding doors you ll find a large, newly-stained wood/Trex deck, convenient for a summer barbeque, that overlooks the spacious well-manicured and fenced in backyard. The current owners have already planted their summer vegetable garden, so you'll be fully stocked with fresh tomatoes, peppers, and herbs! The kitchen features Corian countertops, tile backsplash, ceramic tile flooring, and recessed lighting. Upstairs you'll find the three bedrooms with hardwood floors and a full bathroom with neutral, decorative tile and a new toilet and vanity (2020). The upstairs hallway also offers easy attic access with significant storage. From the kitchen, there is a door leading to the beautifully finished walk-out basement complete with a large window, wainscoting, tile flooring, a half bath, and a laundry/storage room. This space is currently being used as a home office and family room, but could easily be a play room, hobby area, or exercise room. The possibilities are endless! The fenced-in yard is ideal for containing kids or pets, as well as gardening and privacy for social gatherings, and there is a shed for storage. The location is highly walkable to the shops and restaurants in Keswick Village as well as the Keswick Theater. It is also a commuter's dream with three train stations (Ardsley, Glenside, and Jenkintown) less than a mile away. Be downtown in under 30 minutes! And it is only a short drive to Arcadia University (2.4 mi.), Abington Hospital (2.7 mi.), Willow Grove Mall (3.3 mi.), Chestnut Hill, the Wissihickon trails, and downtown Ambler. Close to major roadways (PA Turnpike, 309, 611).
Location
State PA
County Montgomery
Area Abington Twp (10630)
Zoning T
Rooms
Basement Fully Finished
Interior
Interior Features Attic, Built-Ins, Wainscotting, Wood Floors, Recessed Lighting
Hot Water Electric
Heating Forced Air
Cooling Wall Unit
Flooring Hardwood, Ceramic Tile
Fireplace N
Heat Source Natural Gas
Laundry Basement, Has Laundry
Exterior
Exterior Feature Deck(s)
Waterfront N
Water Access N
Accessibility None
Porch Deck(s)
Parking Type Driveway, On Street
Garage N
Building
Story 2
Sewer Public Sewer
Water Public
Architectural Style Colonial
Level or Stories 2
Additional Building Above Grade, Below Grade
New Construction N
Schools
Elementary Schools Copper Beech
High Schools Abington
School District Abington
Others
Senior Community No
Tax ID 30-00-33288-009
Ownership Fee Simple
SqFt Source Estimated
Special Listing Condition Standard
Read Less Info
Want to know what your home might be worth? Contact us for a FREE valuation!

Our team is ready to help you sell your home for the highest possible price ASAP

Bought with Donna L McHugh • Homestarr Realty

Making real estate simple, fun and easy for you!






