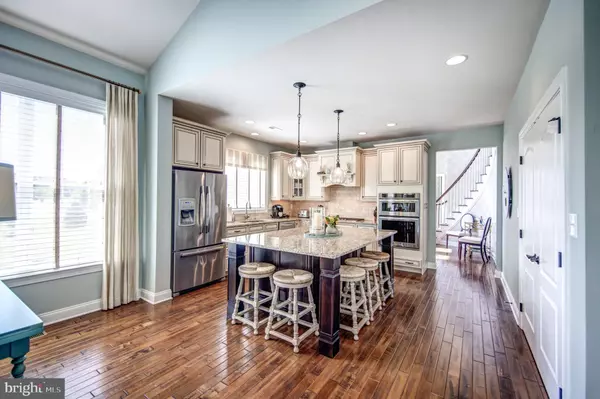$745,000
$744,900
For more information regarding the value of a property, please contact us for a free consultation.
3 Beds
4 Baths
3,929 SqFt
SOLD DATE : 09/07/2022
Key Details
Sold Price $745,000
Property Type Townhouse
Sub Type End of Row/Townhouse
Listing Status Sold
Purchase Type For Sale
Square Footage 3,929 sqft
Price per Sqft $189
Subdivision White Springs At Providence
MLS Listing ID PAMC2041732
Sold Date 09/07/22
Style Carriage House
Bedrooms 3
Full Baths 3
Half Baths 1
HOA Fees $380/mo
HOA Y/N Y
Abv Grd Liv Area 2,829
Originating Board BRIGHT
Year Built 2014
Annual Tax Amount $10,676
Tax Year 2021
Lot Size 2,169 Sqft
Acres 0.05
Lot Dimensions 31.00 x 0.00
Property Description
WOW FACTOR Alert! Absolutely STUNNING 1st Floor Master Carriage Home on a Premium Lot offering privacy, sprawling scenic vistas, and spectacular sunsets in the prestigious community of White Springs at Providence! This immaculate Bucknell model home is one of the largest to be built and includes OVER $200K in UPGRADES! IT COULD NOT BE RECREATED AT THIS PRICE!! Recent new construction sales of similarly sized End Unit townhomes are selling in the over $800k to $950k range, with the recent Brandeis Model settled for $950K! (Ask me for more information!) No stone was left unturned in the selection process and the details are endless! From the custom Gourmet Kitchen package with all top-of-the-line KitchenAid stainless steel appliances, high end cabinetry w/ a Breakfast Bar island to the Expanded fireside Great Room & Expanded Grand Master Bedroom Suite with a tray ceiling, to the across the board upgraded hardwood floors, tile flooring & backsplashes, bath accessories, fixtures, security system, speakers for entertaining, lighting, custom crown mountings & wainscoting galore! You name it! The sellers even added the “Candles in Windows” package, all on automatic timers - for a street presence and curb appeal even in the evening! THIS HOME HAS IT ALL!!! Not to be missed...the completely finished WALK-OUT (Rare!) Lower Level with an additional window, 1 foot higher foundation walls, a fully equipped Bar done after the purchase, oversized two tiered rear deck, reverse osmosis water filtration system, expanded 2-car attached garage, and elegant landscaping! Don’t miss this opportunity of a lifetime! Almost 4,000 square feet of finished living space! (These larger models are no longer built today!) The community offers many on-site amenities including a pool, clubhouse, tennis court, walking trails, horseshoe pit, playground, and a pavilion! It is walkable to Providence Town Center with many shops, restaurants, and a Movie Tavern! The convenient location is also accessible to 422, 29, and 113, Premium Outlets, King of Prussia, and Valley Forge Park for local shopping, dining, and exploring!
Location
State PA
County Montgomery
Area Upper Providence Twp (10661)
Zoning RESIDENTIAL
Rooms
Other Rooms Dining Room, Primary Bedroom, Bedroom 2, Bedroom 3, Kitchen, Family Room, Foyer, 2nd Stry Fam Rm, Study, Great Room, Laundry, Recreation Room, Storage Room, Utility Room, Primary Bathroom, Full Bath, Half Bath
Basement Daylight, Full, Walkout Level, Fully Finished, Windows, Outside Entrance, Improved
Main Level Bedrooms 1
Interior
Interior Features Bar, Built-Ins, Carpet, Ceiling Fan(s), Chair Railings, Crown Moldings, Curved Staircase, Entry Level Bedroom, Family Room Off Kitchen, Kitchen - Gourmet, Kitchen - Island, Pantry, Primary Bath(s), Recessed Lighting, Stall Shower, Tub Shower, Upgraded Countertops, Wainscotting, Walk-in Closet(s), Water Treat System, Wet/Dry Bar, Window Treatments, Wine Storage, Wood Floors, Other
Hot Water Natural Gas
Heating Forced Air
Cooling Central A/C
Flooring Hardwood, Ceramic Tile, Carpet
Fireplaces Number 1
Fireplaces Type Stone, Gas/Propane, Mantel(s), Heatilator
Equipment Built-In Microwave, Built-In Range, Dishwasher, Disposal, Icemaker, Instant Hot Water, Oven - Self Cleaning, Oven/Range - Gas, Range Hood, Stainless Steel Appliances
Fireplace Y
Window Features Bay/Bow,Screens,Transom
Appliance Built-In Microwave, Built-In Range, Dishwasher, Disposal, Icemaker, Instant Hot Water, Oven - Self Cleaning, Oven/Range - Gas, Range Hood, Stainless Steel Appliances
Heat Source Natural Gas
Laundry Main Floor
Exterior
Exterior Feature Deck(s), Balconies- Multiple
Garage Oversized, Inside Access
Garage Spaces 2.0
Amenities Available Club House, Fitness Center, Jog/Walk Path, Pool - Outdoor, Tennis Courts, Other
Waterfront N
Water Access N
View Scenic Vista
Roof Type Architectural Shingle
Accessibility Other
Porch Deck(s), Balconies- Multiple
Parking Type Attached Garage
Attached Garage 2
Total Parking Spaces 2
Garage Y
Building
Story 2
Foundation Concrete Perimeter
Sewer Public Sewer
Water Public
Architectural Style Carriage House
Level or Stories 2
Additional Building Above Grade, Below Grade
New Construction N
Schools
School District Spring-Ford Area
Others
Pets Allowed Y
HOA Fee Include Common Area Maintenance,Lawn Maintenance,Pool(s),Recreation Facility,Snow Removal,Trash
Senior Community No
Tax ID 61-00-03637-618
Ownership Fee Simple
SqFt Source Assessor
Special Listing Condition Standard
Pets Description No Pet Restrictions
Read Less Info
Want to know what your home might be worth? Contact us for a FREE valuation!

Our team is ready to help you sell your home for the highest possible price ASAP

Bought with Meghan E McGarrigle • RE/MAX Main Line-Paoli

Making real estate simple, fun and easy for you!






