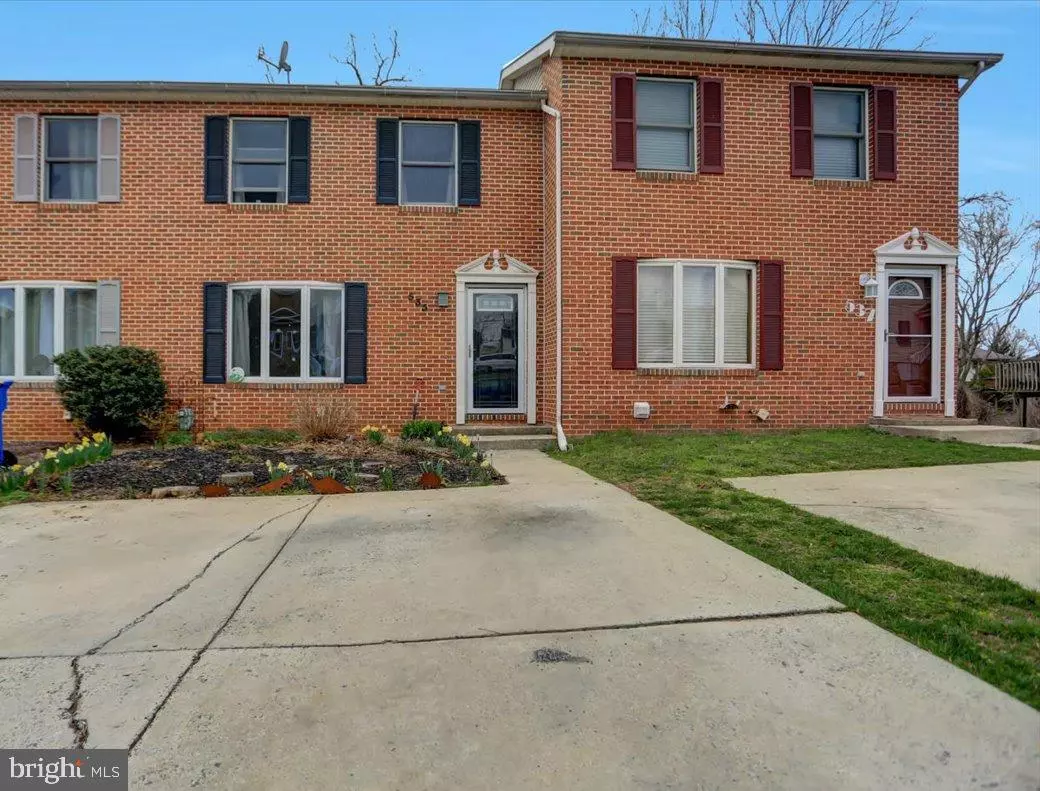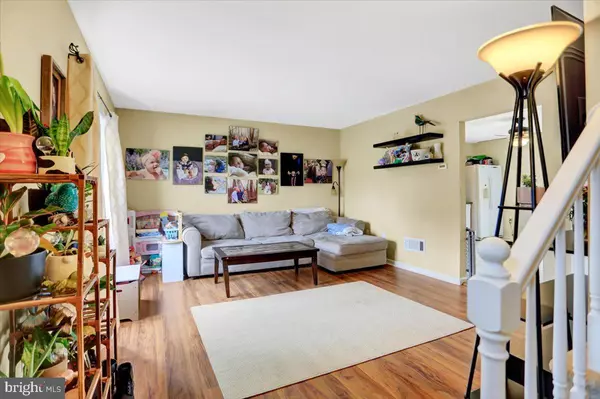$155,000
$149,900
3.4%For more information regarding the value of a property, please contact us for a free consultation.
2 Beds
2 Baths
1,445 SqFt
SOLD DATE : 04/28/2022
Key Details
Sold Price $155,000
Property Type Townhouse
Sub Type Interior Row/Townhouse
Listing Status Sold
Purchase Type For Sale
Square Footage 1,445 sqft
Price per Sqft $107
Subdivision None Available
MLS Listing ID PADA2010770
Sold Date 04/28/22
Style Traditional
Bedrooms 2
Full Baths 1
Half Baths 1
HOA Y/N N
Abv Grd Liv Area 1,120
Originating Board BRIGHT
Year Built 1992
Annual Tax Amount $2,281
Tax Year 2021
Lot Size 2,178 Sqft
Acres 0.05
Property Description
Welcome home to 535 Monroe St! This adorable 2 bedroom and 1.5 bath brick townhome is the one you've been waiting for. Upon entering the home you'll notice a spacious living room with beautiful vinyl wood floors and tons of natural light. This beautiful living room leads you directly into the kitchen which boasts tile floors, a gas range, plenty of room for storage or seating and remarkable views of woods behind the home. The second floor is complete with two bedrooms as well as a full bathroom. Last but certainly not least, make your way to the lower level where you'll find a spacious family room area that is perfect for a home office, playroom, or entertaining space! It features built-ins, plenty of storage, and access to your private fenced-in yard. Additional features include economical gas heat, no HOA rules or fees, and designated parking for multiple cars. Schedule a showing today before this opportunity is gone!
Location
State PA
County Dauphin
Area Swatara Twp (14063)
Zoning RESIDENTIAL
Rooms
Other Rooms Living Room, Kitchen, Basement, Bathroom 1
Basement Full, Fully Finished
Interior
Interior Features Built-Ins, Carpet, Ceiling Fan(s), Chair Railings, Combination Kitchen/Dining, Dining Area
Hot Water Natural Gas
Heating Forced Air
Cooling Central A/C
Flooring Carpet, Vinyl
Fireplace N
Heat Source Natural Gas
Laundry Basement
Exterior
Garage Spaces 2.0
Waterfront N
Water Access N
View Mountain
Roof Type Shingle
Accessibility Level Entry - Main
Parking Type Driveway
Total Parking Spaces 2
Garage N
Building
Story 2
Foundation Block
Sewer Public Sewer
Water Public
Architectural Style Traditional
Level or Stories 2
Additional Building Above Grade, Below Grade
New Construction N
Schools
Elementary Schools Tri-Community
Middle Schools Central Dauphin East
High Schools Central Dauphin East
School District Central Dauphin
Others
Senior Community No
Tax ID 63-054-080-000-0000
Ownership Fee Simple
SqFt Source Estimated
Special Listing Condition Standard
Read Less Info
Want to know what your home might be worth? Contact us for a FREE valuation!

Our team is ready to help you sell your home for the highest possible price ASAP

Bought with KEITH LIPARI • RE/MAX 1st Advantage

Making real estate simple, fun and easy for you!






