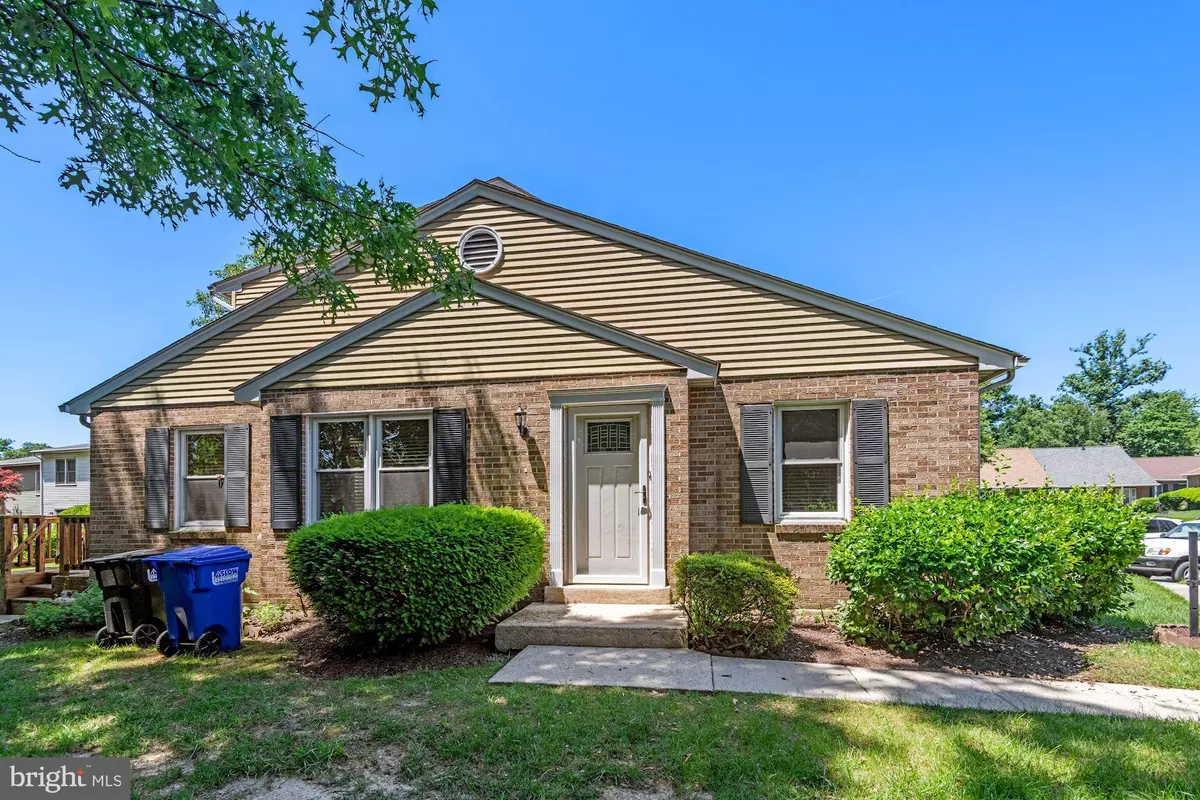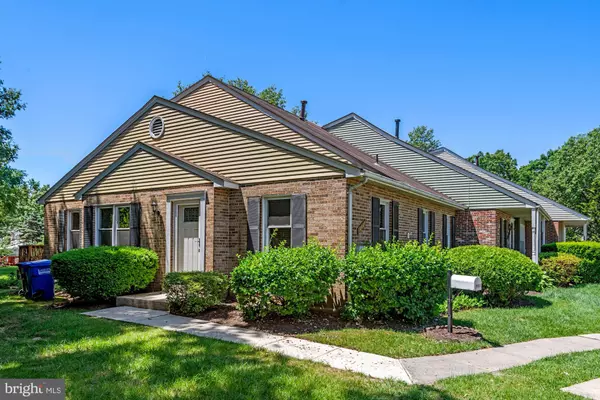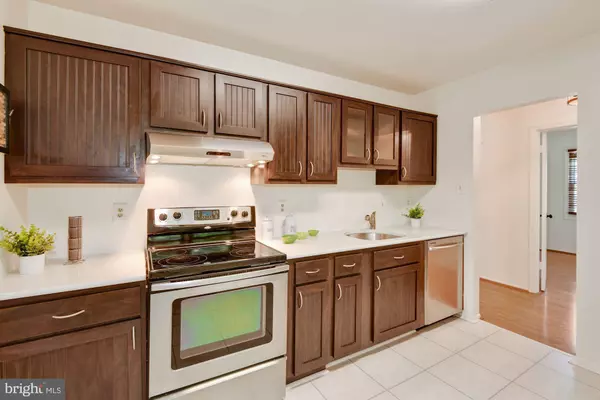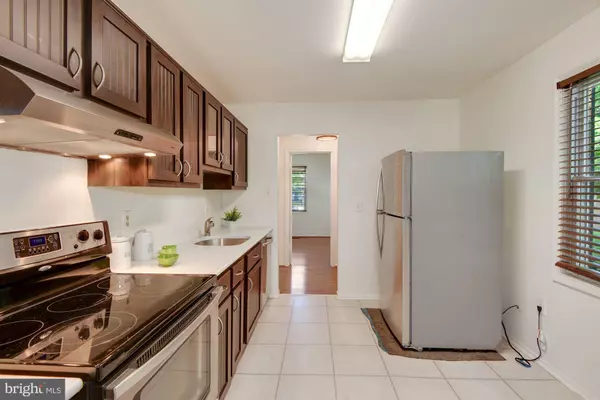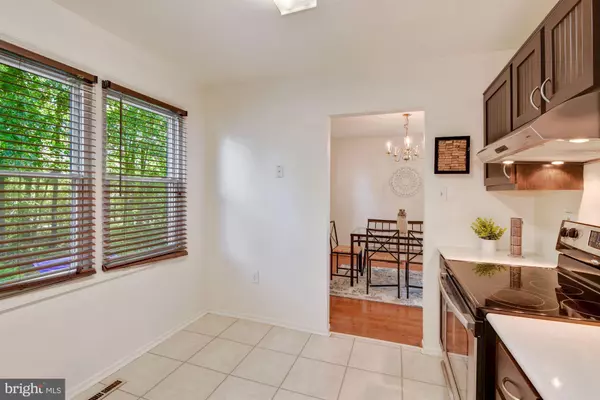$385,000
$385,000
For more information regarding the value of a property, please contact us for a free consultation.
4 Beds
4 Baths
3,023 SqFt
SOLD DATE : 09/22/2022
Key Details
Sold Price $385,000
Property Type Condo
Sub Type Condo/Co-op
Listing Status Sold
Purchase Type For Sale
Square Footage 3,023 sqft
Price per Sqft $127
Subdivision Laurel Oaks
MLS Listing ID MDPG2044996
Sold Date 09/22/22
Style Colonial
Bedrooms 4
Full Baths 3
Half Baths 1
Condo Fees $220/mo
HOA Y/N N
Abv Grd Liv Area 1,867
Originating Board BRIGHT
Year Built 1981
Annual Tax Amount $4,000
Tax Year 2008
Property Description
Updated all 4 Bathrooms and Updated the Basement with a Full Bathroom, New Floor, and Very Young HVAC, Gourmet Kitchen, it has a Main Level Primary Bedroom with Full Bathroom and Walk-In Closet and Office/ 2nd Bedroom with a Guest Powder Room, and a Wonderfully Updated Kitchen, Big Dining Room, and Living Room Walking out to the Deck. The Upper Level has a Full Updated Full Bathroom, Spacious Two Bedrooms, and Dormer Storage. Also, it has a Huge Recreation Room with a New Floor, a Full Bathroom, Separate Laundry and Storage. 2 Reserved Parking Spaces(1R1, 1R2), Roof's Responsibility by Condo Association, Minutes to I-95, ICC, and 495, Easy Access to All the Major Road. This Home is an Absolute Gorgeous and a MUST SEE!
Location
State MD
County Prince Georges
Zoning RT
Rooms
Other Rooms Living Room, Dining Room, Primary Bedroom, Bedroom 2, Bedroom 3, Kitchen, Foyer, Bedroom 1, Recreation Room, Bedroom 6
Basement Fully Finished, Daylight, Full, Connecting Stairway, Interior Access, Outside Entrance, Sump Pump, Workshop
Main Level Bedrooms 2
Interior
Interior Features Kitchen - Table Space, Floor Plan - Traditional, Ceiling Fan(s), Dining Area, Family Room Off Kitchen, Kitchen - Eat-In
Hot Water Electric
Heating Forced Air
Cooling Central A/C
Flooring Carpet, Laminated
Equipment Cooktop, Dishwasher, Disposal, Dryer, Stainless Steel Appliances, Washer, Water Heater
Fireplace N
Appliance Cooktop, Dishwasher, Disposal, Dryer, Stainless Steel Appliances, Washer, Water Heater
Heat Source Natural Gas
Laundry Basement
Exterior
Parking On Site 2
Amenities Available Common Grounds, Community Center
Water Access N
View Garden/Lawn
Roof Type Composite
Accessibility None
Garage N
Building
Story 3
Foundation Brick/Mortar
Sewer Public Sewer
Water Public
Architectural Style Colonial
Level or Stories 3
Additional Building Above Grade, Below Grade
New Construction N
Schools
School District Prince George'S County Public Schools
Others
Pets Allowed Y
HOA Fee Include Common Area Maintenance,Ext Bldg Maint,Lawn Maintenance,Trash,Other
Senior Community No
Tax ID 17100992776
Ownership Condominium
Acceptable Financing Conventional, Cash, VA
Listing Terms Conventional, Cash, VA
Financing Conventional,Cash,VA
Special Listing Condition Standard
Pets Allowed Case by Case Basis
Read Less Info
Want to know what your home might be worth? Contact us for a FREE valuation!

Our team is ready to help you sell your home for the highest possible price ASAP

Bought with Paula Heard • KW Metro Center
Making real estate simple, fun and easy for you!

