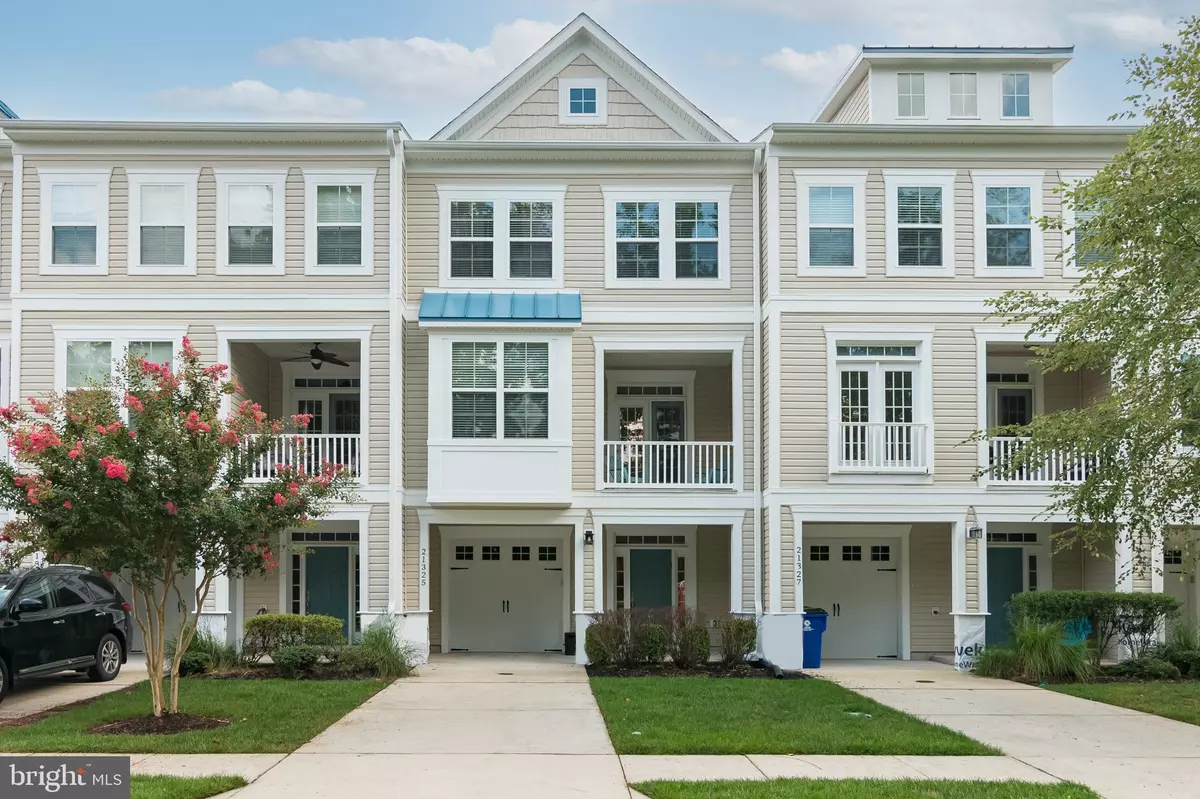$512,000
$519,900
1.5%For more information regarding the value of a property, please contact us for a free consultation.
4 Beds
4 Baths
2,550 SqFt
SOLD DATE : 11/19/2021
Key Details
Sold Price $512,000
Property Type Condo
Sub Type Condo/Co-op
Listing Status Sold
Purchase Type For Sale
Square Footage 2,550 sqft
Price per Sqft $200
Subdivision Sawgrass At White Oak Creek
MLS Listing ID DESU2005510
Sold Date 11/19/21
Style Colonial
Bedrooms 4
Full Baths 3
Half Baths 1
Condo Fees $183/mo
HOA Fees $160/mo
HOA Y/N Y
Abv Grd Liv Area 2,550
Originating Board BRIGHT
Year Built 2008
Annual Tax Amount $1,754
Tax Year 2020
Property Description
BETTER THAN NEW!! Gorgeous townhome located in the gated, resort-style community of Sawgrass South. This 4 Bedroom 3.5 Bathroom home is situated on arguably one of the best lots in Sawgrass, with spectacular views overlooking the protected lands of White Oak Creek, ensuring unbridled privacy, in townhome living. Akin to New Construction, this home was gently used as a Second home by its original owners, has been meticulously maintained & recently underwent Exterior Renovations! The first floor includes an Entry Level Bedroom Suite, complete with a Full Bathroom & Private Living Room with doors that lead to one of three outdoor living spaces. Venture to the upgraded, hard-wood finished, second level which presents a large, open concept layout including Great Room, Dining Room, Gourmet Kitchen featuring Shaker cabinets complete with a Dry Bar area w/additional storage, a two-tiered Island, Granite Countertops, Stainless Steel Appliances & a Pantry. This level also offers a Flex Room which the current owners utilized as a second living space & an Office Nook, perfect for home working. The large Great Room boasts a Gas Fireplace with bright, open access doors leading out to a spacious, Composite Deck where you can take in the beautiful sights & sounds of nature. The front of the home includes a second outdoor living space, a cozy Balcony, without neighbors in view. Ascend to the third floor of the home where you will find an oversized Owner's Suite, with a large Walk-in Closet & Full four-piece Bathroom including Dual Sink Vanity, tiled Soaking Tub, Walk-in Shower & Water Closet. Two additional Bedrooms, a Full Bathroom & Laundry Room round out the upstairs. The privacy offered in both the front & the back of this home is priceless! In the summer of 2021 the home underwent an exterior facelift which included the entire home being wrapped and flashed with Dupont Tyvek products, installation of new siding, new oversized downspouts & new Stonecraft stone on the front water table. All work done in compliance with Dupont Tyvek installation guidelines & specifications, which carries a product warranty from the manufacturer. Home carries a 5 year labor warranty on the exterior, in addition to the manufacturers warranty. The Gated community of Sawgrass features two Community Pools, two Clubhouses, two Fitness Centers and Basketball, Tennis/Pickleball courts. Call today for your private IN-Person or Virtual Tour! **Professional Photos Coming Soon**
Location
State DE
County Sussex
Area Lewes Rehoboth Hundred (31009)
Zoning RES
Rooms
Main Level Bedrooms 1
Interior
Hot Water Electric
Heating Forced Air
Cooling Central A/C
Flooring Carpet, Ceramic Tile, Hardwood
Heat Source Propane - Metered
Exterior
Exterior Feature Deck(s), Patio(s)
Garage Garage - Front Entry
Garage Spaces 4.0
Amenities Available Basketball Courts, Club House, Gated Community, Pool - Outdoor, Recreational Center, Tennis Courts
Waterfront N
Water Access N
Roof Type Architectural Shingle
Accessibility 2+ Access Exits
Porch Deck(s), Patio(s)
Parking Type Attached Garage, Driveway, Parking Lot
Attached Garage 1
Total Parking Spaces 4
Garage Y
Building
Story 3
Foundation Other
Sewer Public Sewer
Water Public
Architectural Style Colonial
Level or Stories 3
Additional Building Above Grade, Below Grade
Structure Type Dry Wall,9'+ Ceilings,Tray Ceilings
New Construction N
Schools
Elementary Schools Rehoboth
Middle Schools Beacon
High Schools Cape Henlopen
School District Cape Henlopen
Others
Pets Allowed Y
HOA Fee Include Common Area Maintenance,Lawn Maintenance,Recreation Facility,Reserve Funds,Road Maintenance,Security Gate,Snow Removal,Trash
Senior Community No
Tax ID 334-19.00-1387.00-A-4
Ownership Fee Simple
SqFt Source Estimated
Special Listing Condition Standard
Pets Description Cats OK, Dogs OK
Read Less Info
Want to know what your home might be worth? Contact us for a FREE valuation!

Our team is ready to help you sell your home for the highest possible price ASAP

Bought with Debbie Reed • RE/MAX Realty Group Rehoboth

Making real estate simple, fun and easy for you!






