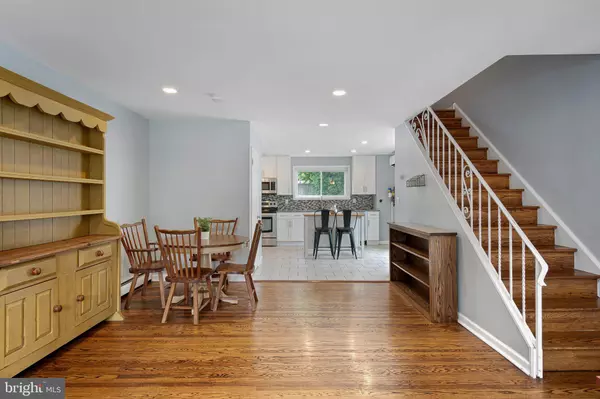$430,000
$430,000
For more information regarding the value of a property, please contact us for a free consultation.
3 Beds
3 Baths
1,900 SqFt
SOLD DATE : 07/26/2022
Key Details
Sold Price $430,000
Property Type Townhouse
Sub Type End of Row/Townhouse
Listing Status Sold
Purchase Type For Sale
Square Footage 1,900 sqft
Price per Sqft $226
Subdivision Conshohocken
MLS Listing ID PAMC2042464
Sold Date 07/26/22
Style Colonial
Bedrooms 3
Full Baths 2
Half Baths 1
HOA Y/N N
Abv Grd Liv Area 1,900
Originating Board BRIGHT
Year Built 1964
Annual Tax Amount $3,412
Tax Year 2021
Lot Size 7,387 Sqft
Acres 0.17
Lot Dimensions 20.00 x 0.00
Property Description
Truly turnkey three bedroom, 2.5 bath townhome located in the desirable borough of Conshohocken! This brick townhome features gorgeous hardwood floors, stylish neutral paint colors, plus a stunning kitchen and updated bathrooms! The front door leads into the living room/dining room combination that opens to the kitchen with white cabinetry, granite countertops, glass tile backsplash, tile flooring, and stainless steel appliances. The main level powder room is conveniently located here too. New sliding glass doors lead out to the awesome deck and steps to the yard. The second floor features hardwood floors, three bedrooms and a renovated bathroom with beautiful tile and fixtures. The lower level offers more living space with a family room, full bathroom, office area, laundry space, and ample storage plus there's access to both the side and backyards from this level. This end unit is on an oversized lot and ideally situated within walking distance to 3 parks! Newer roof, replacement windows, doors, and updated systems complete this fantastic home! Come check out all that Conshy has to offer this summer!
Location
State PA
County Montgomery
Area Conshohocken Boro (10605)
Zoning R2
Rooms
Other Rooms Living Room, Dining Room, Primary Bedroom, Bedroom 2, Bedroom 3, Kitchen, Family Room, Office
Basement Fully Finished, Walkout Level
Interior
Interior Features Carpet, Combination Dining/Living, Floor Plan - Open, Recessed Lighting, Tub Shower, Upgraded Countertops, Wood Floors
Hot Water Electric
Heating Heat Pump(s)
Cooling Ductless/Mini-Split
Flooring Hardwood
Fireplace N
Heat Source Electric
Exterior
Waterfront N
Water Access N
Accessibility None
Parking Type Driveway
Garage N
Building
Story 2
Foundation Other
Sewer Public Sewer
Water Public
Architectural Style Colonial
Level or Stories 2
Additional Building Above Grade, Below Grade
New Construction N
Schools
School District Colonial
Others
Senior Community No
Tax ID 05-00-03900-001
Ownership Fee Simple
SqFt Source Assessor
Special Listing Condition Standard
Read Less Info
Want to know what your home might be worth? Contact us for a FREE valuation!

Our team is ready to help you sell your home for the highest possible price ASAP

Bought with Cara M Regan • Duffy Real Estate-Narberth

Making real estate simple, fun and easy for you!






