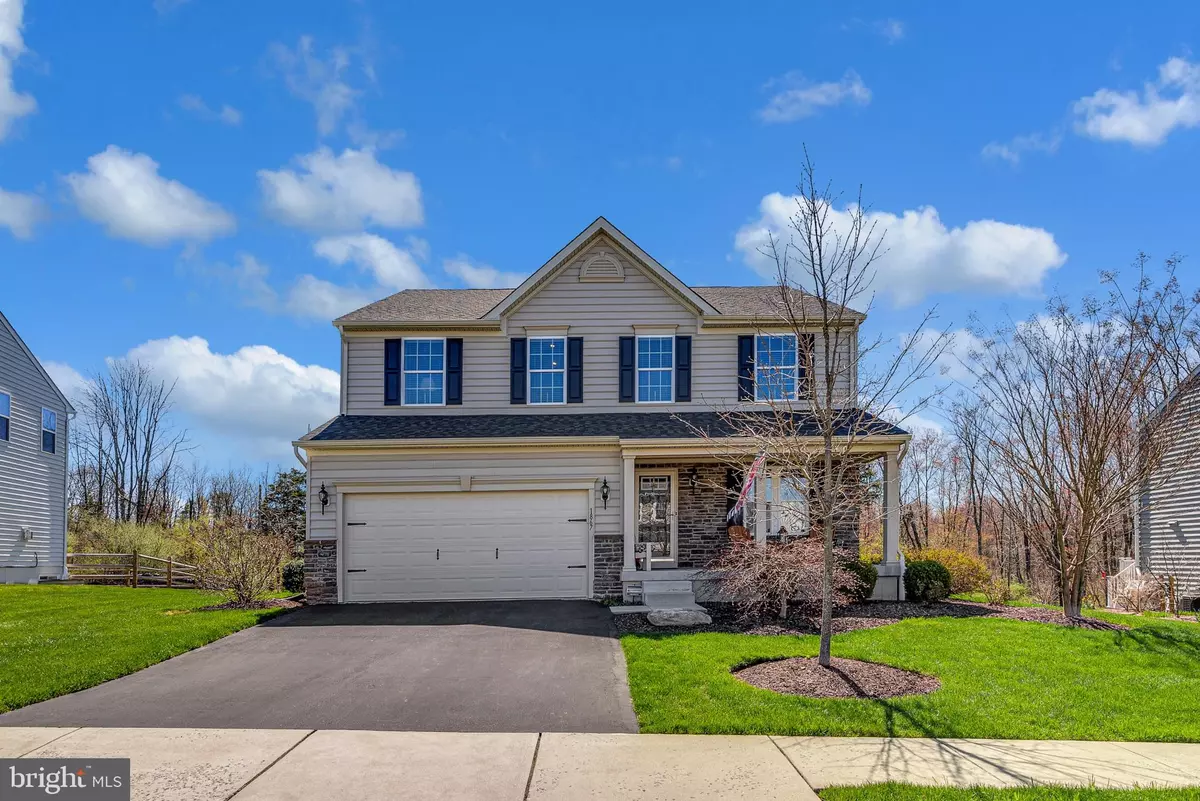$580,000
$580,000
For more information regarding the value of a property, please contact us for a free consultation.
3 Beds
4 Baths
3,286 SqFt
SOLD DATE : 06/17/2022
Key Details
Sold Price $580,000
Property Type Single Family Home
Sub Type Detached
Listing Status Sold
Purchase Type For Sale
Square Footage 3,286 sqft
Price per Sqft $176
Subdivision Milford Pointe
MLS Listing ID PABU2025202
Sold Date 06/17/22
Style Colonial
Bedrooms 3
Full Baths 3
Half Baths 1
HOA Fees $65/mo
HOA Y/N Y
Abv Grd Liv Area 2,528
Originating Board BRIGHT
Year Built 2014
Annual Tax Amount $7,900
Tax Year 2022
Lot Size 7,895 Sqft
Acres 0.18
Lot Dimensions 71.00 x 100.00
Property Description
Welcome Home to The Milan a uniquely designed 3 bedroom + loft (easily converted to 4th bedroom) floorplan originally built by Ryan Homes in a small community in Milford Township, located on a desirable lot backing to open space consisting of a natural buffer of trees and shrubbery with a walking path in the distance. This stunning and meticulously maintained home becomes apparent upon entering the elegantly decorated living and dining rooms through the glass transom Forever Door via a stone front covered porch. No expense was spared with the upgrades in this home, such as a custom trim package (chair-rail, crown molding and tray ceiling), professionally painted, beautiful hardwood flooring on the entire first floor, 2 programmable thermostats, Guardian alarm system, and numerous ceiling fans and recessed lighting abounds throughout. The open layout lends itself to entertaining with family and friends which can be noticed as you enter the family room (the hub of the home) with a floor to ceiling stone propane fireplace with mantle and raised stone hearth, hardwood flooring and built-in entertainment system. The raised bar made of granite overlooks the elegant Cherry kitchen offering granite countertops and gorgeous glass tile backsplash, a center island, hardwood flooring, recessed lighting, over/under cabinet lighting, separate pantry, GE Profile appliances, stainless steel double bowl sink, and an eating area with sliding doors to the backyard deck. Rounding out the first floor is a powder room and access from the 2 car garage that includes an added 2 ft extension with finished walls, painted flooring, and ceiling fan. Features of the 2nd floor include an oversized laundry room with built-in shelving and laundry tub at the top of the stairs, hall bath with floating shelves, ceramic tile flooring and tile surround tub, double door linen closet, and an open loft area that overlooks the white spindle staircase and stained handrails, which can easily be converted into a 4th bedroom if needed. The Main Suite features a beautifully designed tray ceiling with recessed lighting, 2 walk-in closets, Hunter Douglas 2 inch Silhouette blinds, a tile surround soaking tub and large shower with glass door and tile bench complement the double sink vanity and ceramic tile flooring. The finished basement features a large open entertaining area/home office/den, a full bath with tile surround tub and flooring and two addl unfinished utility/storage areas, with a recently installed new sump pump. The exterior features include a covered front porch with recessed lighting; a composite deck with solar lighting on vinyl posts, and custom cut-out extension with a built-in propane line for a grill; two posts already installed for an included hammock; and numerous specimen plantings. Only minutes to I-476, St. Lukes, and Route 309.
Location
State PA
County Bucks
Area Milford Twp (10123)
Zoning RD
Rooms
Other Rooms Living Room, Dining Room, Primary Bedroom, Bedroom 2, Kitchen, Family Room, Laundry, Loft, Recreation Room, Bathroom 3
Basement Heated, Partially Finished, Poured Concrete
Interior
Interior Features Breakfast Area, Ceiling Fan(s), Chair Railings, Crown Moldings, Family Room Off Kitchen, Floor Plan - Open, Kitchen - Eat-In, Kitchen - Island, Pantry, Recessed Lighting, Soaking Tub, Stall Shower, Tub Shower, Upgraded Countertops, Wainscotting, Walk-in Closet(s), Wood Floors
Hot Water Electric
Heating Forced Air
Cooling Central A/C
Flooring Hardwood, Ceramic Tile, Partially Carpeted
Fireplaces Number 1
Fireplaces Type Gas/Propane, Mantel(s), Stone
Equipment Built-In Microwave, Dishwasher, Disposal, Energy Efficient Appliances, Extra Refrigerator/Freezer, Oven - Self Cleaning, Oven - Single, Oven/Range - Gas, Stainless Steel Appliances
Fireplace Y
Appliance Built-In Microwave, Dishwasher, Disposal, Energy Efficient Appliances, Extra Refrigerator/Freezer, Oven - Self Cleaning, Oven - Single, Oven/Range - Gas, Stainless Steel Appliances
Heat Source Propane - Leased
Laundry Upper Floor
Exterior
Exterior Feature Deck(s), Porch(es)
Parking Features Garage - Front Entry, Garage Door Opener, Oversized
Garage Spaces 4.0
Utilities Available Cable TV, Propane
Water Access N
View Trees/Woods
Accessibility None
Porch Deck(s), Porch(es)
Attached Garage 2
Total Parking Spaces 4
Garage Y
Building
Lot Description Backs - Open Common Area, Backs to Trees, Front Yard, Landscaping, Level, Rear Yard
Story 2
Foundation Concrete Perimeter
Sewer Public Septic
Water Public
Architectural Style Colonial
Level or Stories 2
Additional Building Above Grade, Below Grade
Structure Type Dry Wall,9'+ Ceilings
New Construction N
Schools
School District Quakertown Community
Others
HOA Fee Include Trash,Common Area Maintenance
Senior Community No
Tax ID 23-010-271
Ownership Fee Simple
SqFt Source Assessor
Security Features Security System,Smoke Detector
Acceptable Financing Cash, Conventional, FHA, VA
Listing Terms Cash, Conventional, FHA, VA
Financing Cash,Conventional,FHA,VA
Special Listing Condition Standard
Read Less Info
Want to know what your home might be worth? Contact us for a FREE valuation!

Our team is ready to help you sell your home for the highest possible price ASAP

Bought with Kimberly Bartells • RE/MAX 440 - Perkasie
Making real estate simple, fun and easy for you!






